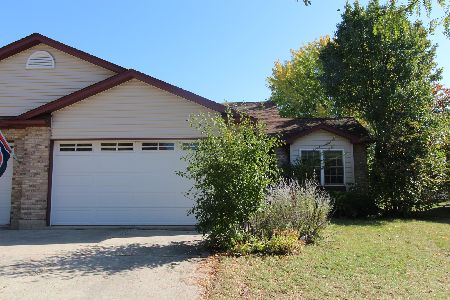676 Elizabeth Street, Maple Park, Illinois 60151
$240,000
|
Sold
|
|
| Status: | Closed |
| Sqft: | 1,396 |
| Cost/Sqft: | $168 |
| Beds: | 2 |
| Baths: | 3 |
| Year Built: | 2001 |
| Property Taxes: | $4,337 |
| Days On Market: | 1592 |
| Lot Size: | 0,00 |
Description
This one is special! The builder and cabinet maker designed this one for themselves. You'll love the inside, but start with this: Professionally landscaped yard. City sewer & water with all underground utilities. 21' deep, 2-car garage! Aluminum soffits & fascia, brick & vinyl siding, waterproof ground faults, exterior outlets, architectural shingles, exterior lighting fixtures, front service walks. 2" by 6" exterior walls (R-19 insulated), attic ceiling (R-30 insulated), privacy composite deck, & a no maintenance exterior. WOW! Then on the inside, we have: vaulted ceilings, schlage door hardware, high quality lighting fixtures, 6 panel doors, vinyl Chad wire shelving in all closets, & Millgard insulated tilt in windows. The kitchen is AMAZING!! It has an open layout with a vaulted ceiling, Fieldstone cabinetry with all the bells and whistles and a lifetime warranty! Granite counters with a custom tile back splash, L-Kay Stainless Steel under mount sink touch faucet, & a 30" gas slide in stove. The deluxe master bath features a 4' shower, a double bowl vanity. All baths have schlage door hardware, a custom quality wood vanities, & exhaust fans. Additionally, there is a gas fireplace, hardwood floors, a concrete driveway, a 93% high efficiency furnace, and April Air Electronic Air Cleaner, an 8' garage door, & an 8' X 10' shed in the back yard. Everything is made to order, right down to the neighbors not having windows that face the really private deck. Come see for yourself why this needs to be your next home!!
Property Specifics
| Condos/Townhomes | |
| 1 | |
| — | |
| 2001 | |
| Partial | |
| — | |
| No | |
| — |
| De Kalb | |
| — | |
| — / Not Applicable | |
| None | |
| Public | |
| Public Sewer | |
| 11220680 | |
| 0936276026 |
Nearby Schools
| NAME: | DISTRICT: | DISTANCE: | |
|---|---|---|---|
|
Grade School
Kaneland North Elementary School |
302 | — | |
|
Middle School
Kaneland Middle School |
302 | Not in DB | |
|
High School
Kaneland Senior High School |
302 | Not in DB | |
Property History
| DATE: | EVENT: | PRICE: | SOURCE: |
|---|---|---|---|
| 9 Nov, 2021 | Sold | $240,000 | MRED MLS |
| 20 Sep, 2021 | Under contract | $234,900 | MRED MLS |
| 16 Sep, 2021 | Listed for sale | $234,900 | MRED MLS |
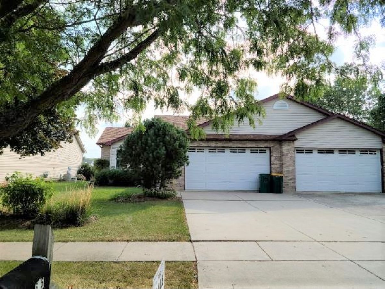
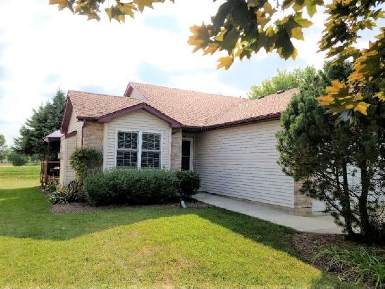
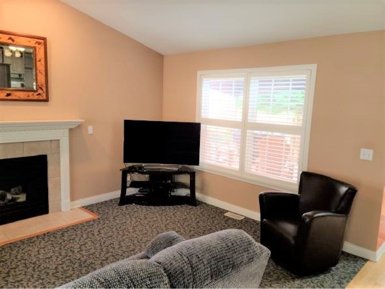
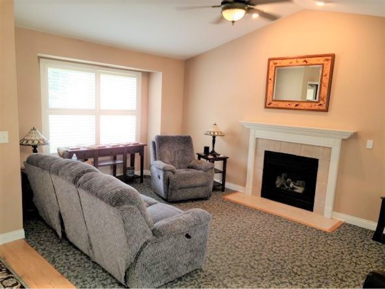
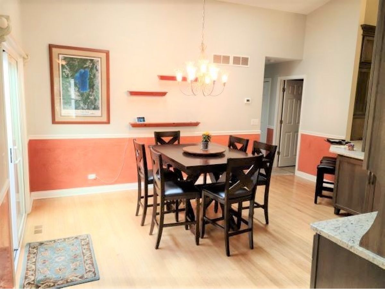
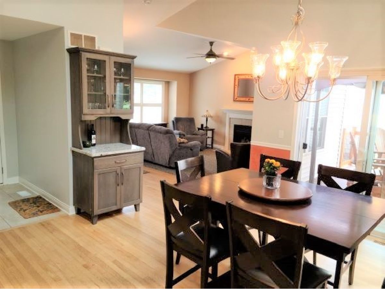
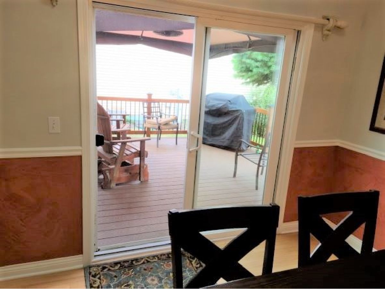
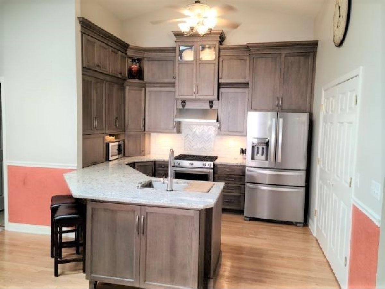
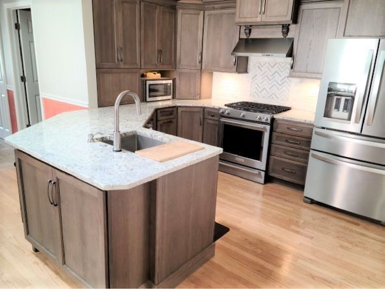
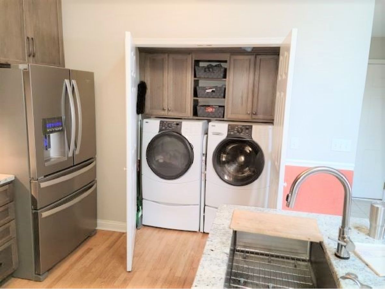
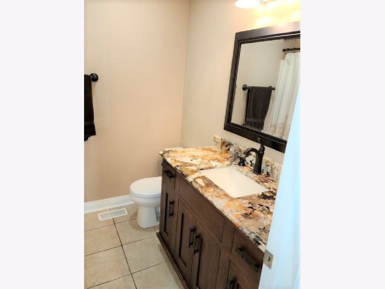
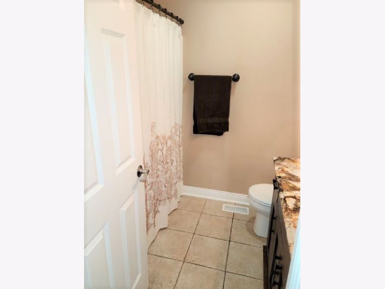
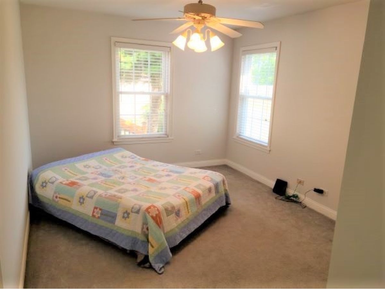
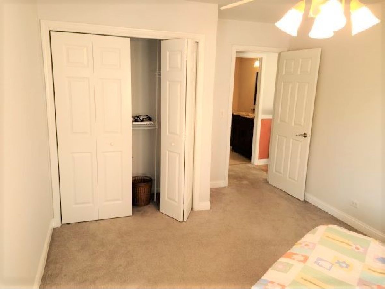
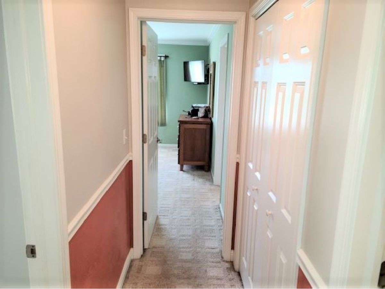
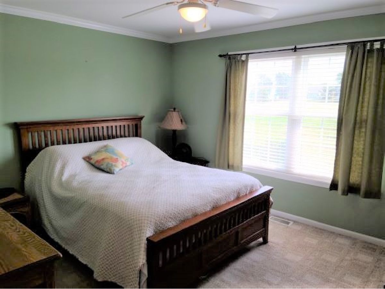
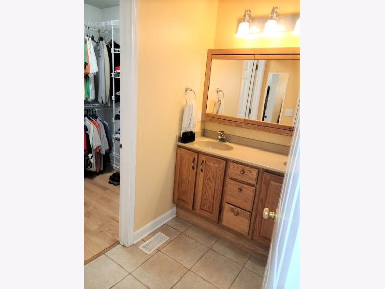
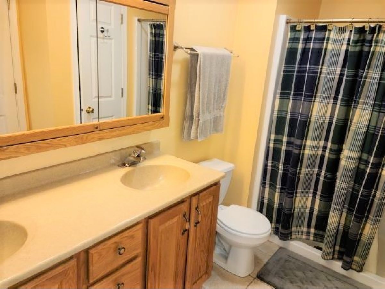
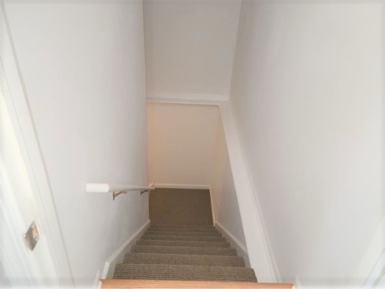
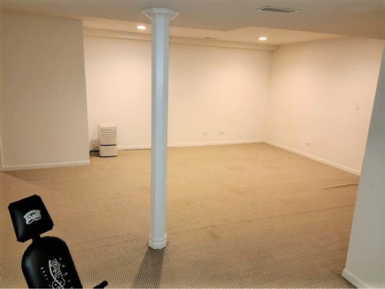
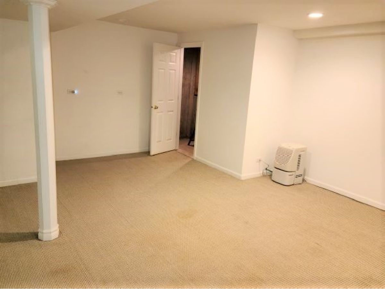
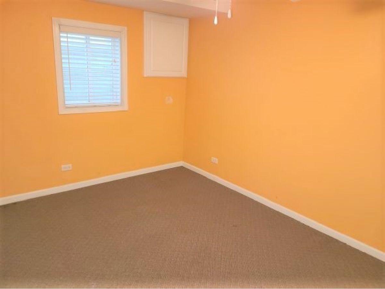
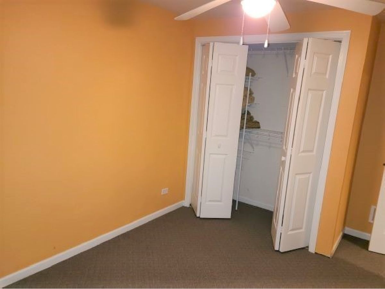
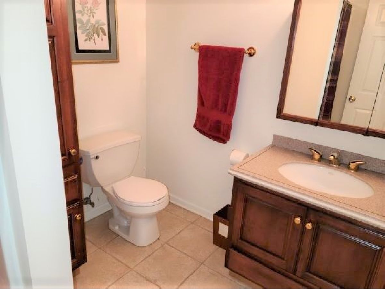
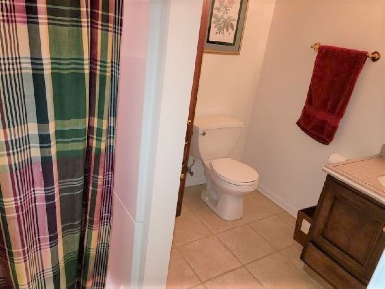
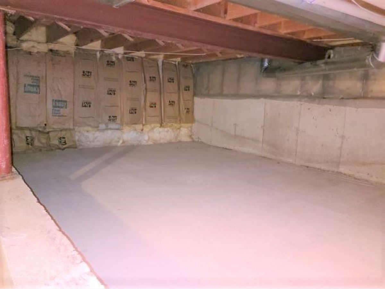
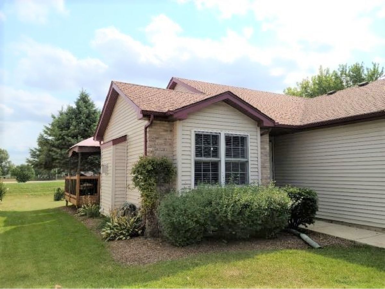
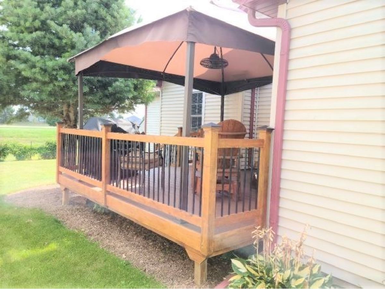
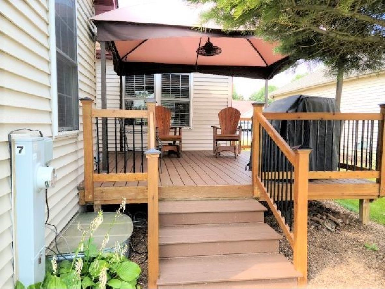
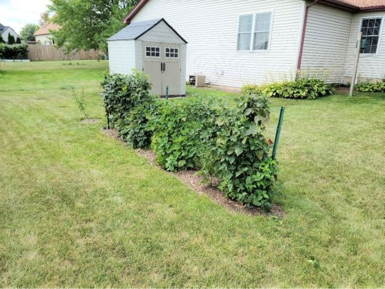
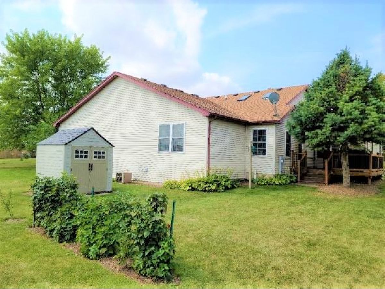
Room Specifics
Total Bedrooms: 3
Bedrooms Above Ground: 2
Bedrooms Below Ground: 1
Dimensions: —
Floor Type: Carpet
Dimensions: —
Floor Type: Carpet
Full Bathrooms: 3
Bathroom Amenities: Separate Shower,Double Sink
Bathroom in Basement: 1
Rooms: No additional rooms
Basement Description: Finished
Other Specifics
| 2 | |
| Concrete Perimeter | |
| Concrete | |
| Deck | |
| Backs to Open Grnd | |
| 44.2 X 132.5 | |
| — | |
| Full | |
| Hardwood Floors, First Floor Bedroom, First Floor Laundry, First Floor Full Bath, Walk-In Closet(s), Special Millwork | |
| Range, Microwave, Dishwasher, Refrigerator, Washer, Dryer, Stainless Steel Appliance(s) | |
| Not in DB | |
| — | |
| — | |
| — | |
| Gas Log |
Tax History
| Year | Property Taxes |
|---|---|
| 2021 | $4,337 |
Contact Agent
Nearby Similar Homes
Nearby Sold Comparables
Contact Agent
Listing Provided By
Select a Fee RE System


