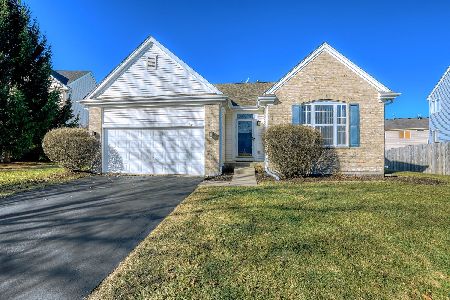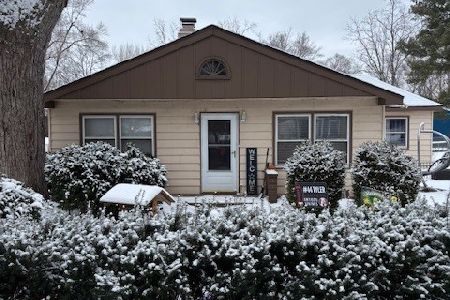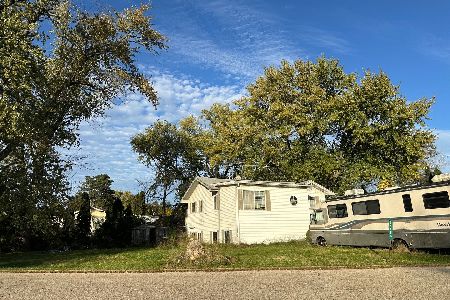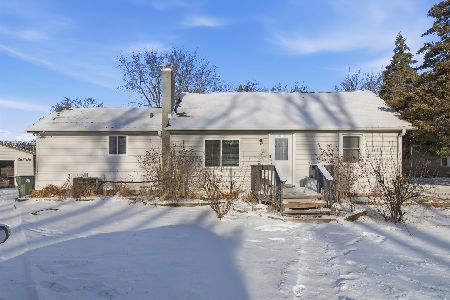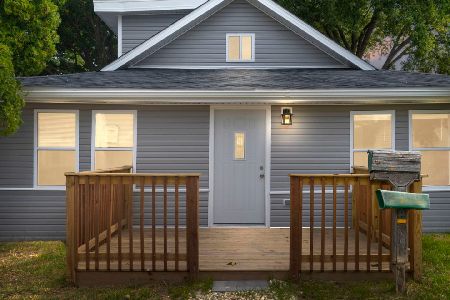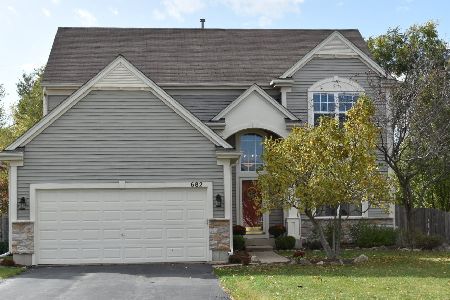676 Needlegrass Parkway, Antioch, Illinois 60002
$217,500
|
Sold
|
|
| Status: | Closed |
| Sqft: | 2,243 |
| Cost/Sqft: | $100 |
| Beds: | 4 |
| Baths: | 3 |
| Year Built: | 2002 |
| Property Taxes: | $6,697 |
| Days On Market: | 3626 |
| Lot Size: | 0,17 |
Description
Fantastic home with ideal location! Great floor plan with 2-story foyer, formal living and dining rooms (currently used as playroom), and spacious kitchen with island. maple cabinets and planning desk. Beautiful stone fireplace in family room. Large master suite with HUGE walk-in closet and spacious private bathroom soaking tub, separate shower and dual vanities. 3 additional good-sized bedrooms on 2nd floor. Finished basement perfect for additional recreational space. Fantastic screened-in porch overlooking fenced yard and pond. No immediate backyard neighbors! A/C replaced in 2013 and furnace and hot water heater replaced in 2015.
Property Specifics
| Single Family | |
| — | |
| — | |
| 2002 | |
| Partial | |
| — | |
| Yes | |
| 0.17 |
| Lake | |
| Tiffany Farms | |
| 177 / Annual | |
| Other | |
| Public | |
| Public Sewer | |
| 09156183 | |
| 02071050250000 |
Nearby Schools
| NAME: | DISTRICT: | DISTANCE: | |
|---|---|---|---|
|
Middle School
Antioch Upper Grade School |
34 | Not in DB | |
|
High School
Antioch Community High School |
117 | Not in DB | |
Property History
| DATE: | EVENT: | PRICE: | SOURCE: |
|---|---|---|---|
| 26 Mar, 2010 | Sold | $236,500 | MRED MLS |
| 31 Jan, 2010 | Under contract | $254,000 | MRED MLS |
| — | Last price change | $264,000 | MRED MLS |
| 8 Jan, 2010 | Listed for sale | $264,000 | MRED MLS |
| 13 May, 2016 | Sold | $217,500 | MRED MLS |
| 7 Mar, 2016 | Under contract | $225,000 | MRED MLS |
| 4 Mar, 2016 | Listed for sale | $225,000 | MRED MLS |
| 6 Jul, 2018 | Sold | $250,000 | MRED MLS |
| 1 Jun, 2018 | Under contract | $244,000 | MRED MLS |
| — | Last price change | $249,000 | MRED MLS |
| 29 Apr, 2018 | Listed for sale | $249,000 | MRED MLS |
Room Specifics
Total Bedrooms: 4
Bedrooms Above Ground: 4
Bedrooms Below Ground: 0
Dimensions: —
Floor Type: Carpet
Dimensions: —
Floor Type: Carpet
Dimensions: —
Floor Type: Carpet
Full Bathrooms: 3
Bathroom Amenities: Separate Shower,Double Sink,Soaking Tub
Bathroom in Basement: 0
Rooms: Recreation Room,Screened Porch
Basement Description: Finished
Other Specifics
| 2 | |
| Concrete Perimeter | |
| — | |
| Deck, Porch Screened | |
| Fenced Yard,Pond(s) | |
| 65 X 115 X 64 X 115 | |
| — | |
| Full | |
| Hardwood Floors, First Floor Laundry | |
| Range, Microwave, Dishwasher, Refrigerator, Washer, Dryer, Disposal | |
| Not in DB | |
| — | |
| — | |
| — | |
| Gas Log, Gas Starter |
Tax History
| Year | Property Taxes |
|---|---|
| 2010 | $6,364 |
| 2016 | $6,697 |
| 2018 | $7,563 |
Contact Agent
Nearby Similar Homes
Nearby Sold Comparables
Contact Agent
Listing Provided By
Kreuser & Seiler LTD


