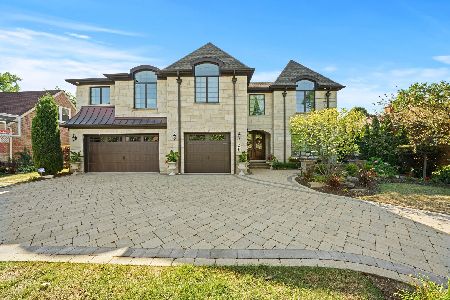676 Washington Street, Elmhurst, Illinois 60126
$810,000
|
Sold
|
|
| Status: | Closed |
| Sqft: | 3,400 |
| Cost/Sqft: | $244 |
| Beds: | 4 |
| Baths: | 4 |
| Year Built: | 2001 |
| Property Taxes: | $16,306 |
| Days On Market: | 3645 |
| Lot Size: | 0,00 |
Description
This walk-to-town 4 bedroom + den home offers all you are looking for in an Elmhurst home: Wine Cellar, 2 Car attached garage, attached patio/pergula with electric solar shades, Great Room style living, incredible kitchen with granite, stainless and an island, Family Room with fireplace, private den with French doors 4 large bedrooms all on the 2nd floor, Master suite with a whirlpool tub and incredible closet, an entertainers basement including wet bar, wine cellar, high ceilings and a steam shower, this home has lovely tray ceilings, beautiful windows and is located in the best neighborhood in Elmhurst. Steps to Smalley pool, parks and walking to shopping. Please review the floor plan attached to the listing! Welcome home.
Property Specifics
| Single Family | |
| — | |
| Traditional | |
| 2001 | |
| Full | |
| — | |
| No | |
| — |
| Du Page | |
| — | |
| 0 / Not Applicable | |
| None | |
| Lake Michigan | |
| Public Sewer | |
| 09124045 | |
| 0611429028 |
Nearby Schools
| NAME: | DISTRICT: | DISTANCE: | |
|---|---|---|---|
|
Grade School
Lincoln Elementary School |
205 | — | |
|
Middle School
Bryan Middle School |
205 | Not in DB | |
|
High School
York Community High School |
205 | Not in DB | |
Property History
| DATE: | EVENT: | PRICE: | SOURCE: |
|---|---|---|---|
| 24 Oct, 2007 | Sold | $825,000 | MRED MLS |
| 25 Aug, 2007 | Under contract | $844,000 | MRED MLS |
| 31 Jul, 2007 | Listed for sale | $844,000 | MRED MLS |
| 18 May, 2016 | Sold | $810,000 | MRED MLS |
| 10 Mar, 2016 | Under contract | $829,000 | MRED MLS |
| — | Last price change | $839,000 | MRED MLS |
| 26 Jan, 2016 | Listed for sale | $839,000 | MRED MLS |
Room Specifics
Total Bedrooms: 4
Bedrooms Above Ground: 4
Bedrooms Below Ground: 0
Dimensions: —
Floor Type: Carpet
Dimensions: —
Floor Type: Carpet
Dimensions: —
Floor Type: Carpet
Full Bathrooms: 4
Bathroom Amenities: Whirlpool,Separate Shower,Steam Shower,Double Sink,Full Body Spray Shower,Soaking Tub
Bathroom in Basement: 1
Rooms: Breakfast Room,Den
Basement Description: Finished
Other Specifics
| 2 | |
| — | |
| Concrete | |
| Deck | |
| Fenced Yard,Landscaped | |
| 50 X 145 | |
| — | |
| Full | |
| Vaulted/Cathedral Ceilings, Bar-Wet, Hardwood Floors | |
| Range, Microwave, Dishwasher, Refrigerator, Bar Fridge, Washer, Dryer, Disposal, Stainless Steel Appliance(s) | |
| Not in DB | |
| — | |
| — | |
| — | |
| Gas Log, Gas Starter |
Tax History
| Year | Property Taxes |
|---|---|
| 2007 | $12,651 |
| 2016 | $16,306 |
Contact Agent
Nearby Similar Homes
Nearby Sold Comparables
Contact Agent
Listing Provided By
@properties










