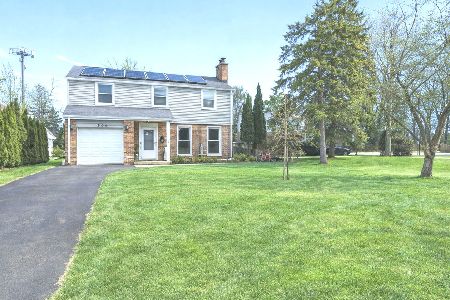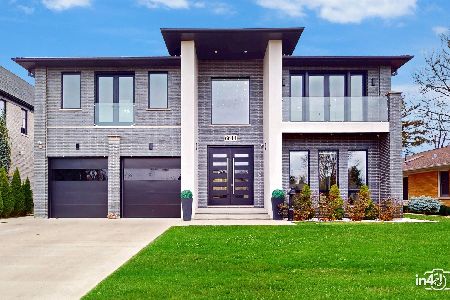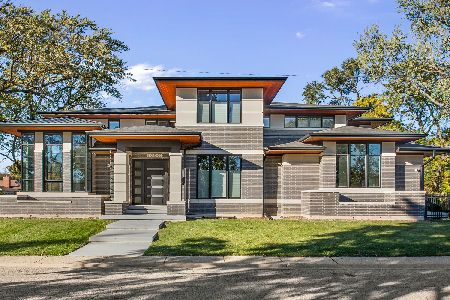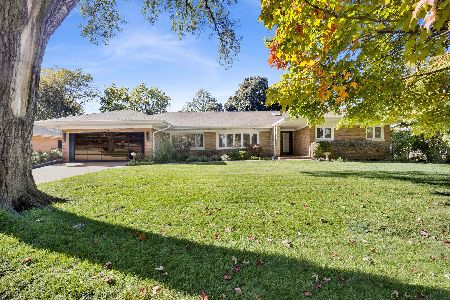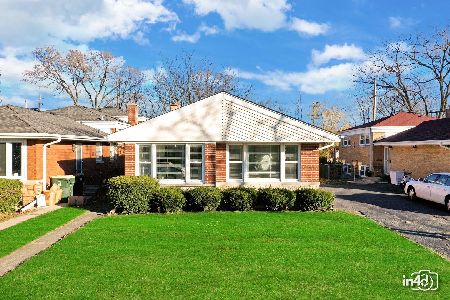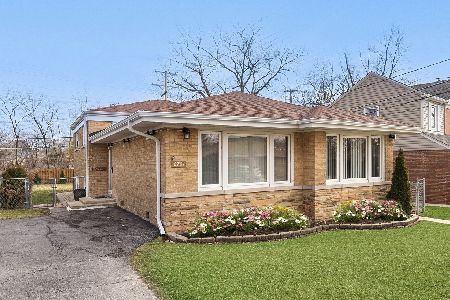6765 Kolmar Avenue, Lincolnwood, Illinois 60712
$375,000
|
Sold
|
|
| Status: | Closed |
| Sqft: | 1,458 |
| Cost/Sqft: | $274 |
| Beds: | 3 |
| Baths: | 2 |
| Year Built: | 1957 |
| Property Taxes: | $7,013 |
| Days On Market: | 1664 |
| Lot Size: | 0,12 |
Description
Welcome to Lincolnwood Terrace! Spacious and Bright -Brick Tri-level renovated 6 years ago. Offering 3-Bed 1.1 Bath plus a Finished walkout Basement. The Main Level boasts an open floor plan with a sun filled living room and dining room with hardwood floors and LED lighting. The kitchen features gorgeous back splash, a beautiful granite breakfast bar, SS appliances and LED lighting. Don't forget the main level Powder Room. The second level has 1 Bathroom, 3 generous sized Bedrooms with plenty of closets, new ceiling fans and hardwood floors throughout. The lower level features a finished, bright and spacious family room with a cedar closet. Additionally, the laundry room has a storage/work area and walks out to the beautiful backyard with a patio, fence and 2 car driveway. Conveniently located steps away from the Valley Line Trail. This is a quiet and beautiful neighborhood close to many parks, Lincolnwood pool and recreation area, restaurants, shopping, transportation and Edens expressway.
Property Specifics
| Single Family | |
| — | |
| Tri-Level | |
| 1957 | |
| English | |
| — | |
| No | |
| 0.12 |
| Cook | |
| Lincolnwood Terraces | |
| — / Not Applicable | |
| None | |
| Lake Michigan | |
| Public Sewer | |
| 11138823 | |
| 10343060310000 |
Nearby Schools
| NAME: | DISTRICT: | DISTANCE: | |
|---|---|---|---|
|
Grade School
Rutledge Hall Elementary School |
74 | — | |
|
Middle School
Lincoln Hall Middle School |
74 | Not in DB | |
|
High School
Niles West High School |
219 | Not in DB | |
Property History
| DATE: | EVENT: | PRICE: | SOURCE: |
|---|---|---|---|
| 26 Jun, 2014 | Sold | $295,000 | MRED MLS |
| 19 May, 2014 | Under contract | $312,780 | MRED MLS |
| — | Last price change | $317,000 | MRED MLS |
| 21 Apr, 2014 | Listed for sale | $317,000 | MRED MLS |
| 2 Sep, 2021 | Sold | $375,000 | MRED MLS |
| 20 Jul, 2021 | Under contract | $399,999 | MRED MLS |
| 14 Jul, 2021 | Listed for sale | $399,999 | MRED MLS |
| 31 Jan, 2025 | Sold | $475,000 | MRED MLS |
| 27 Dec, 2024 | Under contract | $495,000 | MRED MLS |
| 13 Dec, 2024 | Listed for sale | $495,000 | MRED MLS |
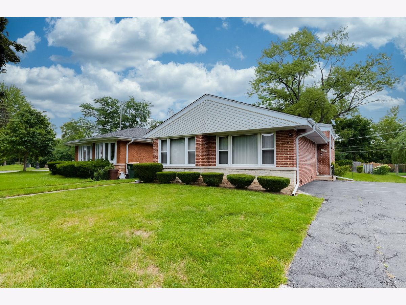
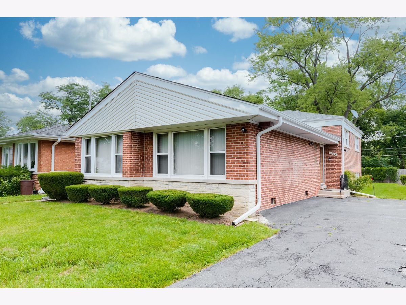
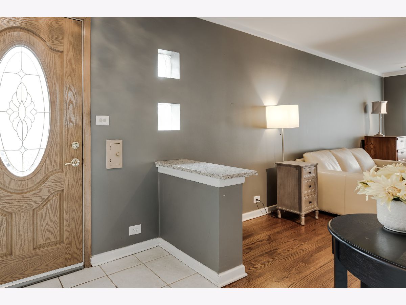
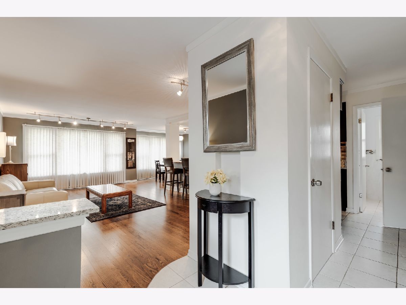
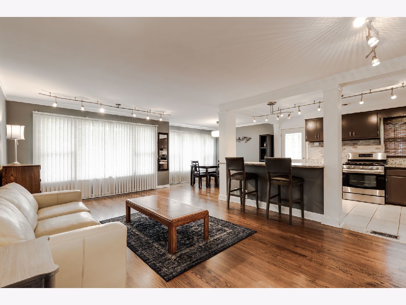
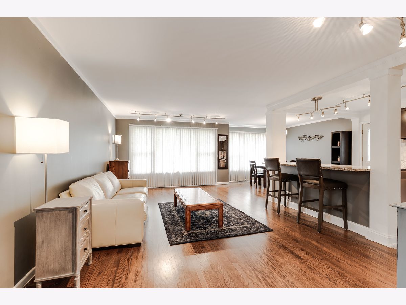
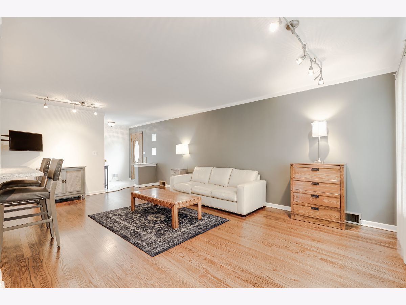
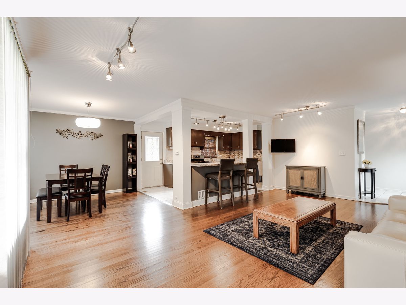
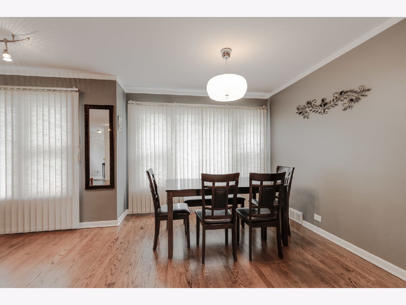
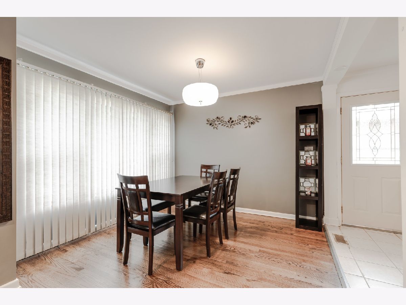
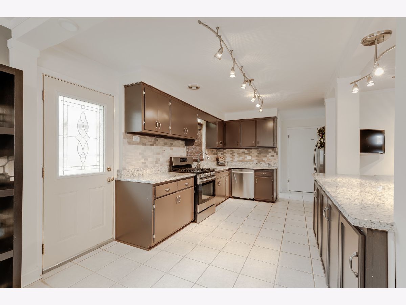
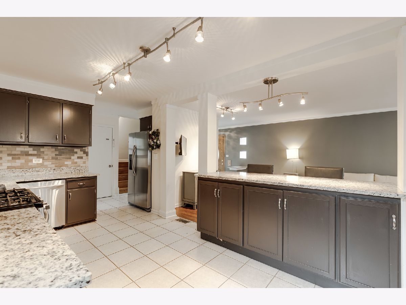
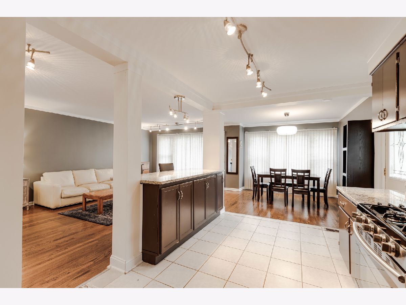
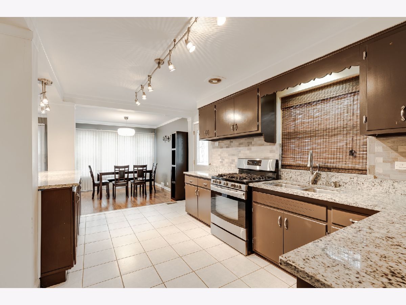
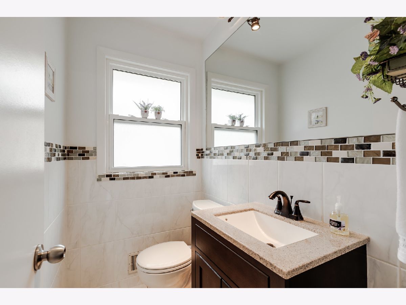
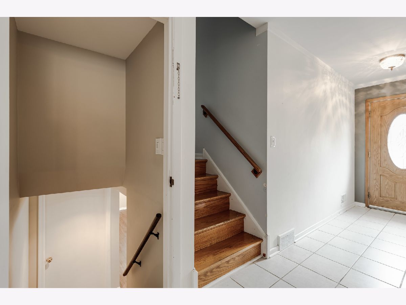
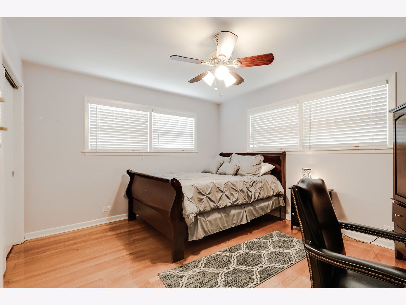
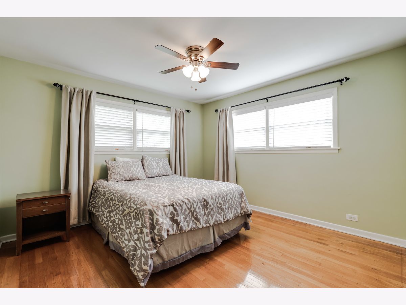
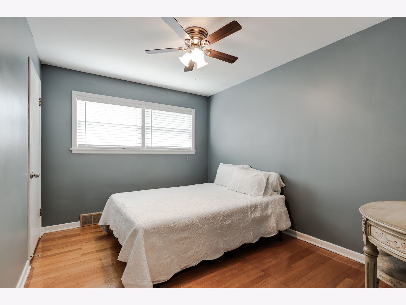
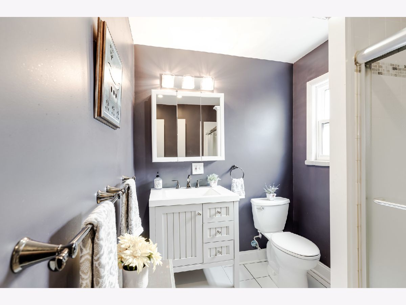
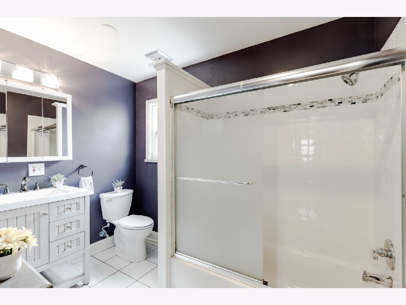
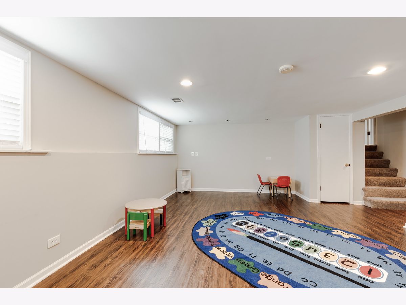
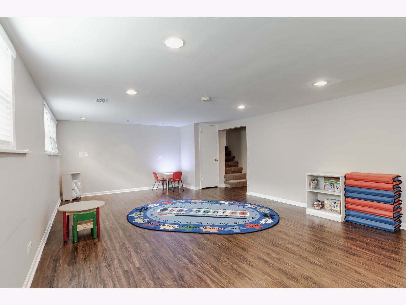
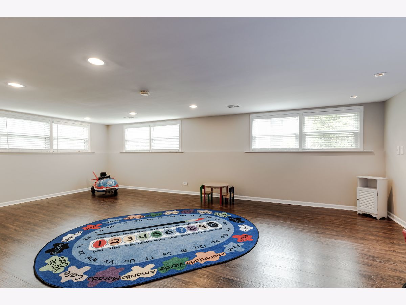
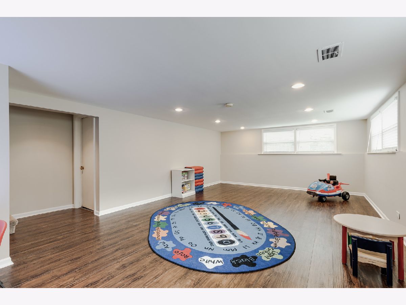
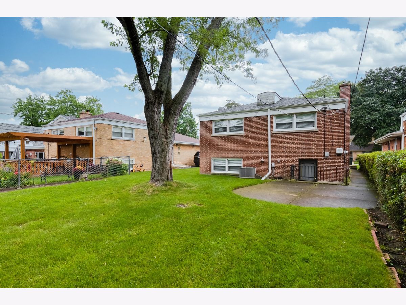
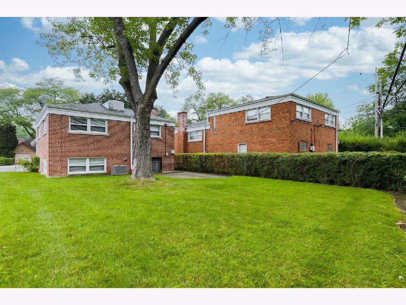
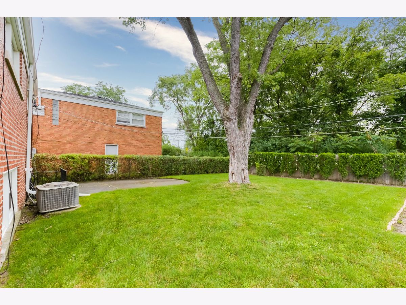
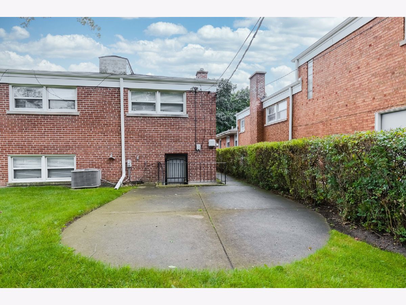
Room Specifics
Total Bedrooms: 3
Bedrooms Above Ground: 3
Bedrooms Below Ground: 0
Dimensions: —
Floor Type: Hardwood
Dimensions: —
Floor Type: Hardwood
Full Bathrooms: 2
Bathroom Amenities: —
Bathroom in Basement: 0
Rooms: Foyer,Workshop
Basement Description: Finished
Other Specifics
| — | |
| — | |
| Asphalt | |
| Patio | |
| — | |
| 143X44X132X41 | |
| Unfinished | |
| None | |
| Hardwood Floors, Wood Laminate Floors, Open Floorplan, Granite Counters | |
| Range, Dishwasher, Refrigerator, Washer, Dryer, Disposal | |
| Not in DB | |
| Park, Pool, Tennis Court(s), Curbs, Sidewalks, Street Lights, Street Paved | |
| — | |
| — | |
| — |
Tax History
| Year | Property Taxes |
|---|---|
| 2014 | $3,604 |
| 2021 | $7,013 |
| 2025 | $10,161 |
Contact Agent
Nearby Similar Homes
Nearby Sold Comparables
Contact Agent
Listing Provided By
EXIT Realty Redefined

