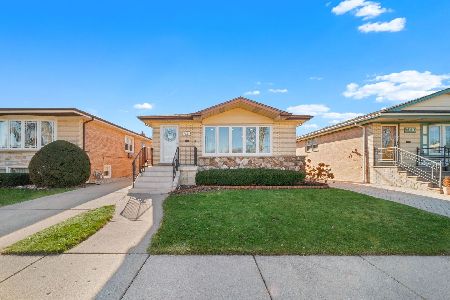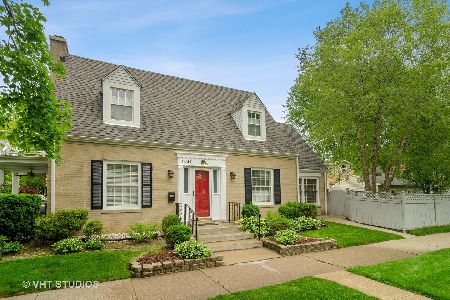6766 Keota Avenue, Forest Glen, Chicago, Illinois 60646
$560,000
|
Sold
|
|
| Status: | Closed |
| Sqft: | 2,022 |
| Cost/Sqft: | $281 |
| Beds: | 3 |
| Baths: | 3 |
| Year Built: | 1935 |
| Property Taxes: | $7,928 |
| Days On Market: | 3642 |
| Lot Size: | 0,00 |
Description
Edgebrook completely updated French Provincial with 3 bedrooms + office and 2.5 baths. Light and bright living room. Wood burning fireplace has gas connection. Formal dining room. Timeless chef's kitchen has 42" cherry cabinets by Crystal, professional stove with grill and dual fuel, SubZero fridge, Bosch dishwasher, breakfast bar, wine chiller and granite counters. The family room is off kitchen, & both rooms have great deck and yard views. Second floor has 3 bedrooms and 2 new full baths plus a loft office area. Extra family room in basement. Attached garage & alley access for additional garage. Newer Champion windows & sliding glass door have one-time transferrable lifetime warranty. Hardwood floors on main floor, maple floors in master bedroom and loft office area. Slate floor in kitchen. Newer tear-off roof & new wood fence (2013). Easy walk to Wildwood School and Park. School has new addition. Metra and Forest Preserve bike path nearby. Easy access to 90/94 and O'Hare.
Property Specifics
| Single Family | |
| — | |
| French Provincial | |
| 1935 | |
| Full | |
| — | |
| No | |
| — |
| Cook | |
| Edgebrook | |
| 0 / Not Applicable | |
| None | |
| Lake Michigan,Public | |
| Public Sewer | |
| 09130668 | |
| 10324000220000 |
Nearby Schools
| NAME: | DISTRICT: | DISTANCE: | |
|---|---|---|---|
|
Grade School
Wildwood Elementary School |
299 | — | |
Property History
| DATE: | EVENT: | PRICE: | SOURCE: |
|---|---|---|---|
| 31 Mar, 2016 | Sold | $560,000 | MRED MLS |
| 7 Feb, 2016 | Under contract | $569,000 | MRED MLS |
| 3 Feb, 2016 | Listed for sale | $569,000 | MRED MLS |
Room Specifics
Total Bedrooms: 3
Bedrooms Above Ground: 3
Bedrooms Below Ground: 0
Dimensions: —
Floor Type: Carpet
Dimensions: —
Floor Type: Carpet
Full Bathrooms: 3
Bathroom Amenities: Whirlpool
Bathroom in Basement: 0
Rooms: Deck,Eating Area,Office,Recreation Room
Basement Description: Finished
Other Specifics
| 1.5 | |
| Concrete Perimeter | |
| Concrete,Side Drive | |
| — | |
| Fenced Yard,Wooded | |
| 40 X 124 | |
| — | |
| Full | |
| Bar-Wet, Hardwood Floors | |
| Range, Microwave, Dishwasher, High End Refrigerator, Bar Fridge, Washer, Dryer | |
| Not in DB | |
| Tennis Courts, Sidewalks, Street Lights, Street Paved | |
| — | |
| — | |
| Wood Burning, Gas Starter |
Tax History
| Year | Property Taxes |
|---|---|
| 2016 | $7,928 |
Contact Agent
Nearby Similar Homes
Nearby Sold Comparables
Contact Agent
Listing Provided By
@properties










