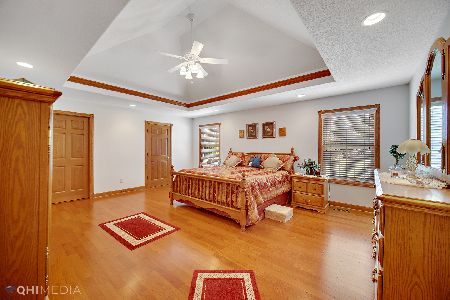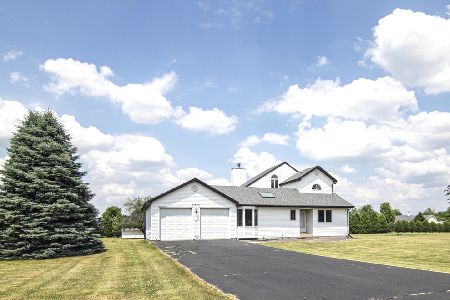6769 Warren, St Anne, 60964
$166,000
|
Sold
|
|
| Status: | Closed |
| Sqft: | 2,472 |
| Cost/Sqft: | $77 |
| Beds: | 4 |
| Baths: | 4 |
| Year Built: | 1993 |
| Property Taxes: | $0 |
| Days On Market: | 5466 |
| Lot Size: | 2,03 |
Description
Living room fireplace, open stairway off of entry to second floor; open den at top of stairs;16 x 16 deck off kit., accessed by french doors. Oak kit. cabs; utility area in garage. Finished bonus room above garage. Large 11'9" x 13'4", luxurious master bath with whirilpool tub & 4' shower.
Property Specifics
| Single Family | |
| — | |
| — | |
| 1993 | |
| — | |
| — | |
| No | |
| 2.03 |
| Kankakee | |
| Hieland Estates | |
| 0 / Not Applicable | |
| — | |
| Private Well,Public | |
| Septic-Private | |
| 08193707 | |
| 18054010030030 |
Property History
| DATE: | EVENT: | PRICE: | SOURCE: |
|---|---|---|---|
| 7 Sep, 2011 | Sold | $166,000 | MRED MLS |
| 12 Aug, 2011 | Under contract | $189,900 | MRED MLS |
| 4 Feb, 2011 | Listed for sale | $189,900 | MRED MLS |
Room Specifics
Total Bedrooms: 4
Bedrooms Above Ground: 4
Bedrooms Below Ground: 0
Dimensions: —
Floor Type: Carpet
Dimensions: —
Floor Type: Carpet
Dimensions: —
Floor Type: Carpet
Full Bathrooms: 4
Bathroom Amenities: Whirlpool,No Tub
Bathroom in Basement: —
Rooms: Walk In Closet
Basement Description: Crawl
Other Specifics
| 2 | |
| — | |
| Asphalt | |
| Deck | |
| — | |
| 340X330X300X208 | |
| — | |
| Full | |
| First Floor Bedroom | |
| Dishwasher, Range | |
| Not in DB | |
| — | |
| — | |
| — | |
| Wood Burning |
Tax History
| Year | Property Taxes |
|---|
Contact Agent
Nearby Similar Homes
Nearby Sold Comparables
Contact Agent
Listing Provided By
Real Estate 100, Inc.





