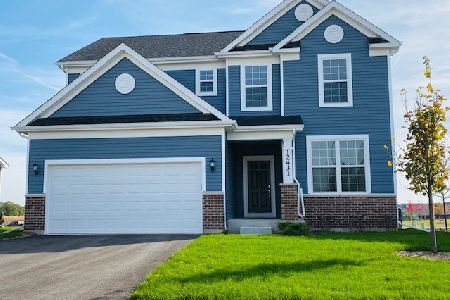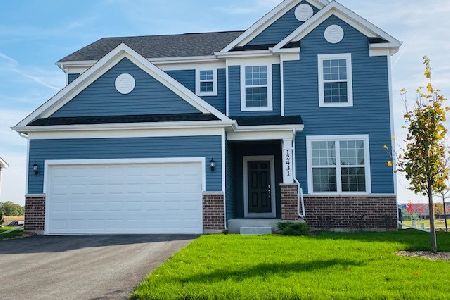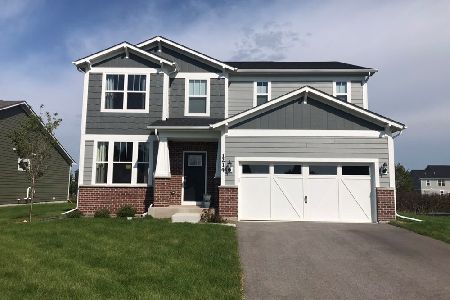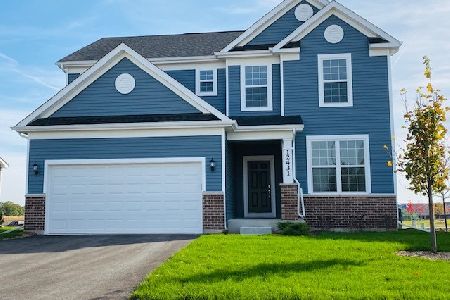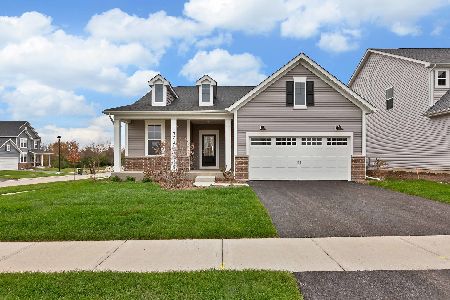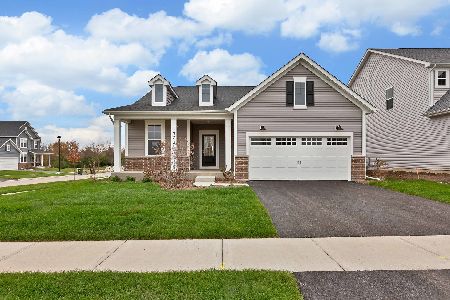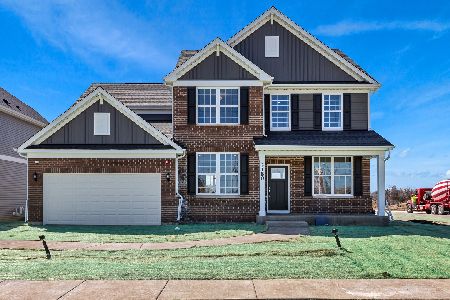677 Branson Drive, Batavia, Illinois 60510
$684,725
|
Sold
|
|
| Status: | Closed |
| Sqft: | 3,258 |
| Cost/Sqft: | $206 |
| Beds: | 4 |
| Baths: | 3 |
| Year Built: | 2024 |
| Property Taxes: | $0 |
| Days On Market: | 596 |
| Lot Size: | 0,00 |
Description
Beautiful new construction homes in an ideal location within the Batavia School district. Just two miles from shopping, dining and entertainment along the Randall Rd corridor plus downtown Batavia. Winding Creek offers ranch and two-story family homes. The Riverton is an outstanding two-story family home with plenty of room for entertaining. The foyer leads to the gathering room, cafe and eating area. You have a flex room that you can use as an office, den or 5th bedroom - your choice. Your chef's kitchen features built-in SS appliances, a large island with room for seating and you have a walk-in pantry. There is a kitchen office that is perfect for homework or shopping lists. Relax in your spacious owner's bedroom after a day of shopping or golf. Your private ensuite bath has a double bowl vanity with Quartz counters plus a large shower with glass door. You will enjoy the convenience of a 2nd floor laundry. The other 3 bedrooms are convenient to a full bath. The loft is just right for family movie night or games. Homesite 50. This Riverton includes the optional sunroom, fireplace in the great room, built-in SS kitchen, bronze finishes throughout, wrought iron rail and spindle stair and more.
Property Specifics
| Single Family | |
| — | |
| — | |
| 2024 | |
| — | |
| RIVERTON | |
| No | |
| — |
| Kane | |
| Winding Creek | |
| 700 / Annual | |
| — | |
| — | |
| — | |
| 12067743 | |
| 1217403004 |
Nearby Schools
| NAME: | DISTRICT: | DISTANCE: | |
|---|---|---|---|
|
Grade School
Grace Mcwayne Elementary School |
101 | — | |
|
Middle School
Sam Rotolo Middle School Of Bat |
101 | Not in DB | |
|
High School
Batavia Sr High School |
101 | Not in DB | |
Property History
| DATE: | EVENT: | PRICE: | SOURCE: |
|---|---|---|---|
| 15 Apr, 2025 | Sold | $684,725 | MRED MLS |
| 23 Sep, 2024 | Under contract | $671,024 | MRED MLS |
| — | Last price change | $587,390 | MRED MLS |
| 30 May, 2024 | Listed for sale | $581,390 | MRED MLS |
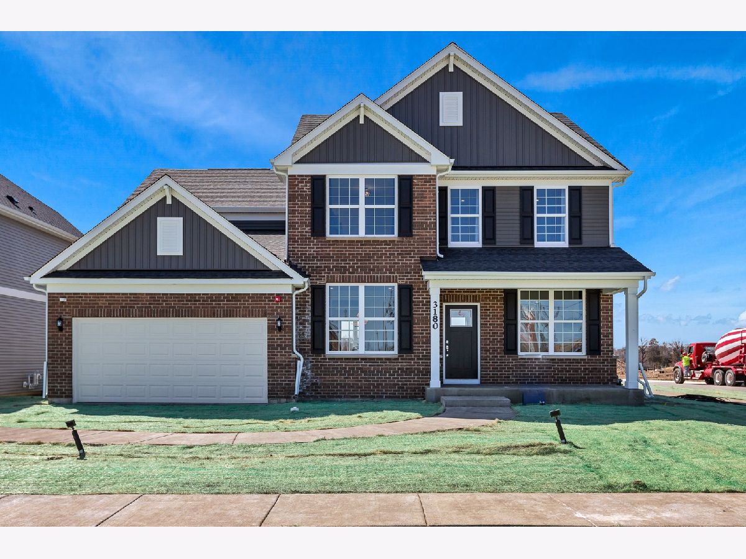
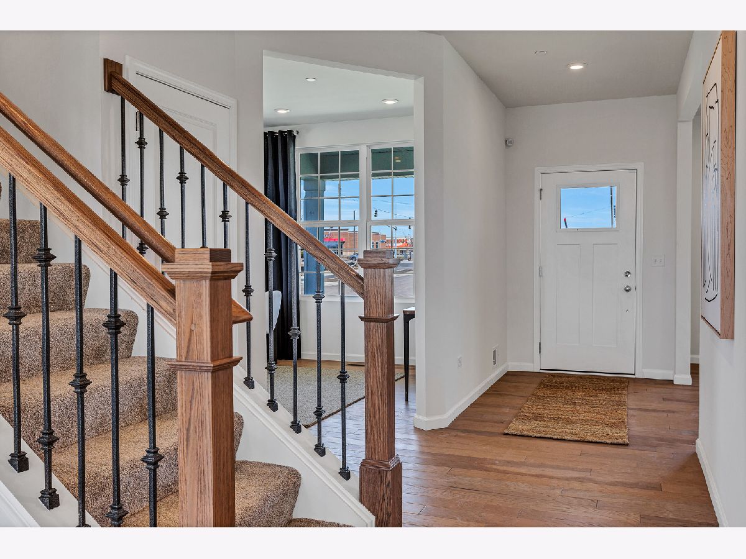
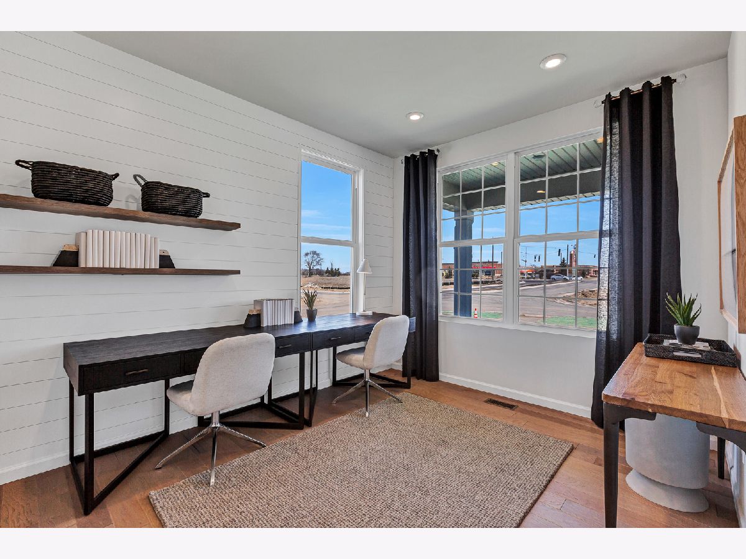
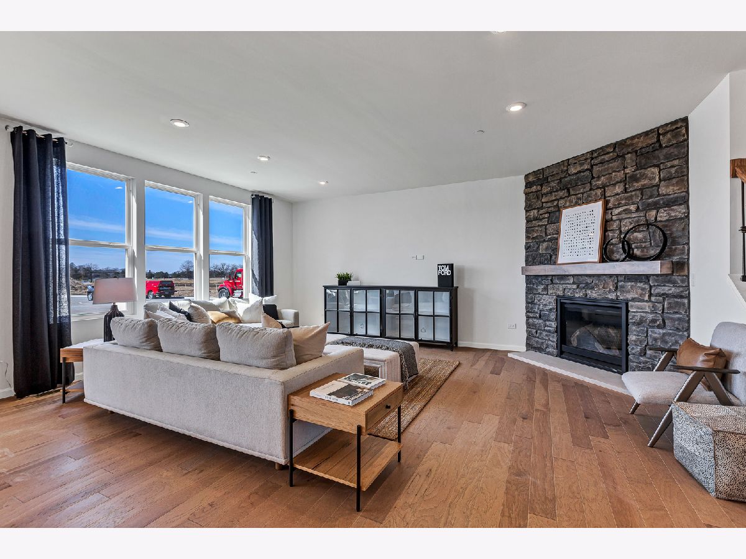
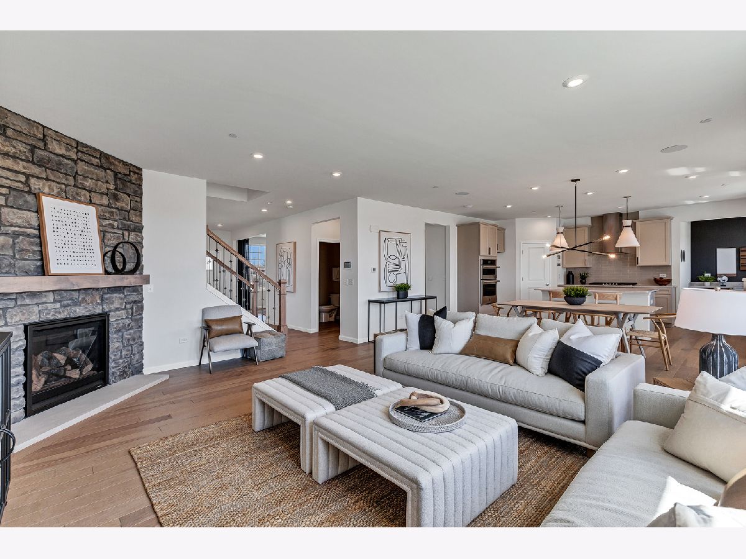


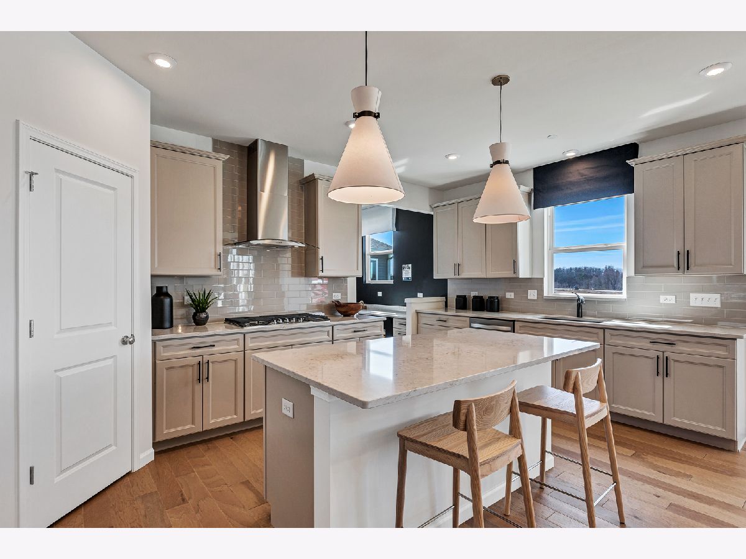
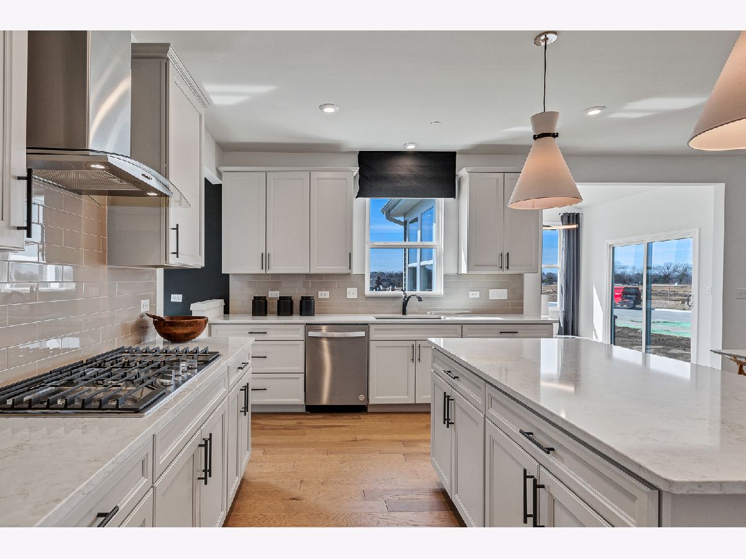



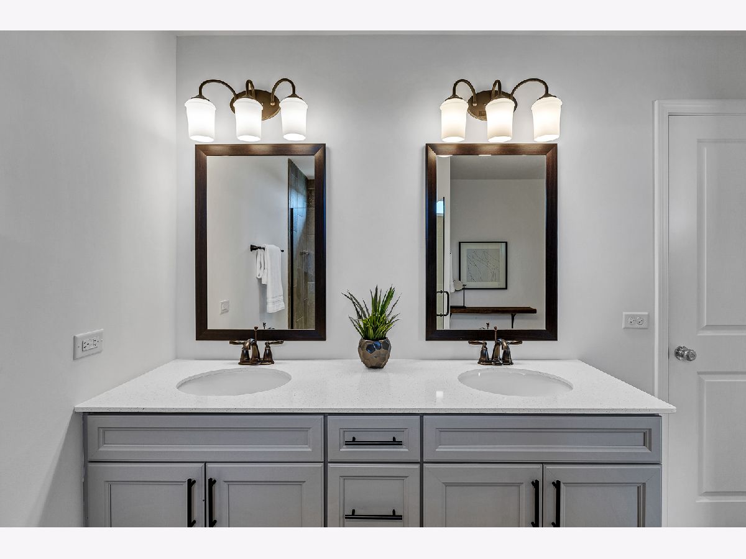
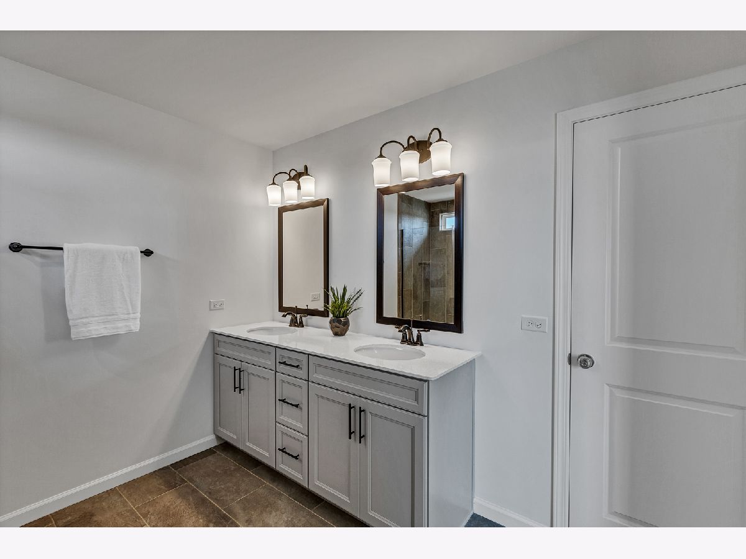
Room Specifics
Total Bedrooms: 4
Bedrooms Above Ground: 4
Bedrooms Below Ground: 0
Dimensions: —
Floor Type: —
Dimensions: —
Floor Type: —
Dimensions: —
Floor Type: —
Full Bathrooms: 3
Bathroom Amenities: Separate Shower,Double Sink
Bathroom in Basement: 0
Rooms: —
Basement Description: —
Other Specifics
| 3 | |
| — | |
| — | |
| — | |
| — | |
| 37X121X285X125 | |
| — | |
| — | |
| — | |
| — | |
| Not in DB | |
| — | |
| — | |
| — | |
| — |
Tax History
| Year | Property Taxes |
|---|
Contact Agent
Nearby Similar Homes
Nearby Sold Comparables
Contact Agent
Listing Provided By
Twin Vines Real Estate Svcs

