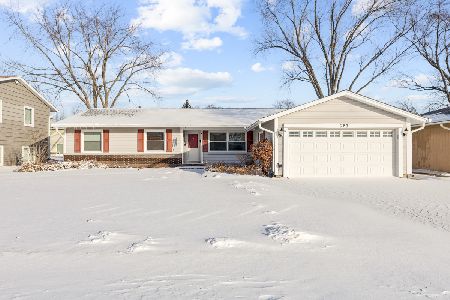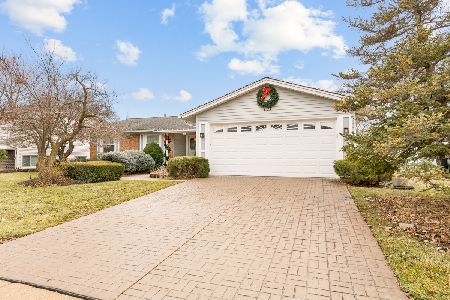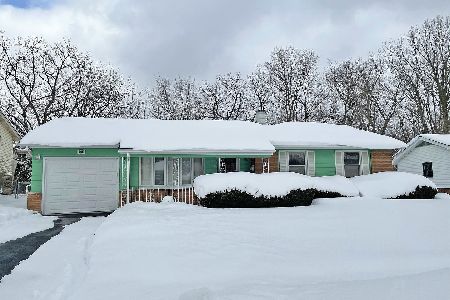677 Brantwood Avenue, Elk Grove Village, Illinois 60007
$730,500
|
Sold
|
|
| Status: | Closed |
| Sqft: | 5,501 |
| Cost/Sqft: | $127 |
| Beds: | 5 |
| Baths: | 5 |
| Year Built: | 1963 |
| Property Taxes: | $12,500 |
| Days On Market: | 1598 |
| Lot Size: | 0,38 |
Description
Complete Custom-Built Masterpiece...Offering nothing but the best in quality and design this home will leave you breathless! Located in the heart of Elk Grove Village, minutes to the hospital, highways and shopping this stunning residence offers: exquisitely tailored kitchen hosting handcrafted cabinetry, granite countertops, top of the line professional grade stainless steel appliances and oversized 8 foot island with seating. The custom kitchen also features a butler's pantry with upper/lower cabinetry and second dishwasher. The fully appointed floor plan boasts spacious sun-drenched Family room with vaulted ceilings accented with classic wood burning fireplace, formal dining room with first floor bedroom en-suite to cater any size family. Upstairs features 4 more bedrooms w/ a One of a kind master retreat showcasing gorgeous en-suite bathroom and oversized custom walk-in closet and balcony for a nightcap or your morning coffee...all this, accented with another oversized en-suite w/ another custom walk-in-closet(YES, that's right 3 en-suite bedrooms), Second floor laundry room, Bamboo hardwood flooring throughout the home, designer light fixtures, heated garage w/ additional workshop large enough to transition to 4 car, custom tailored closet systems and the list goes on and on! Professionally manicured grounds with expansive deck making this an entertainers' dream for the largest of parties or the smallest of get-togethers...either way, this is one you'll want to show off!
Property Specifics
| Single Family | |
| — | |
| — | |
| 1963 | |
| Partial | |
| — | |
| Yes | |
| 0.38 |
| Cook | |
| — | |
| — / Not Applicable | |
| None | |
| Public | |
| Public Sewer | |
| 11220956 | |
| 08294020160000 |
Nearby Schools
| NAME: | DISTRICT: | DISTANCE: | |
|---|---|---|---|
|
Grade School
Salt Creek Elementary School |
59 | — | |
|
Middle School
Grove Junior High School |
59 | Not in DB | |
|
High School
Elk Grove High School |
214 | Not in DB | |
Property History
| DATE: | EVENT: | PRICE: | SOURCE: |
|---|---|---|---|
| 5 Nov, 2021 | Sold | $730,500 | MRED MLS |
| 20 Sep, 2021 | Under contract | $699,998 | MRED MLS |
| 16 Sep, 2021 | Listed for sale | $699,998 | MRED MLS |
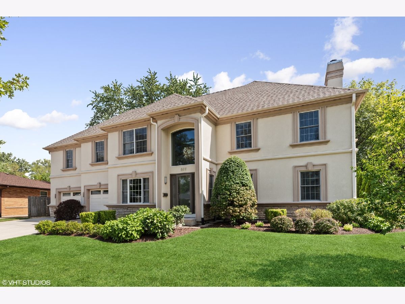
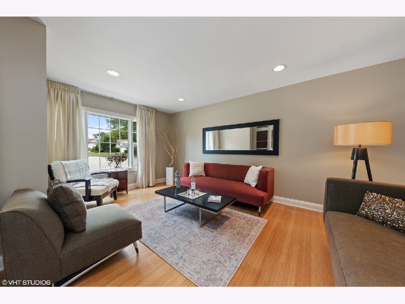
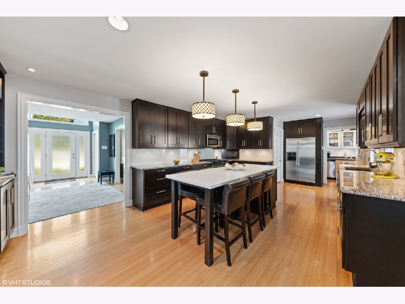
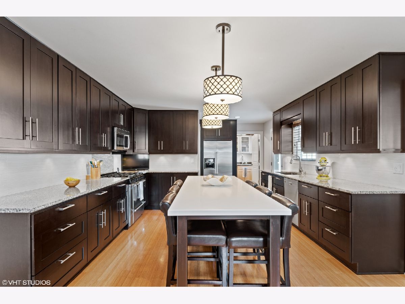
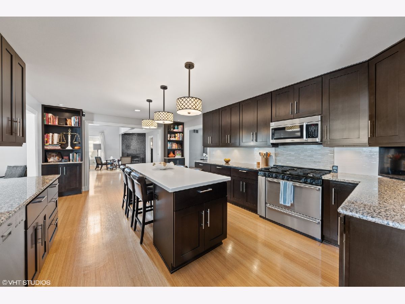
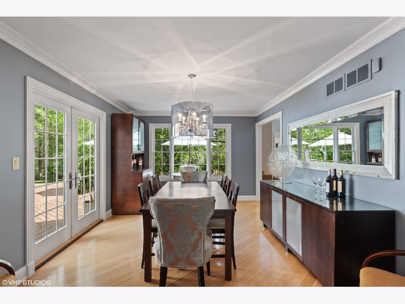
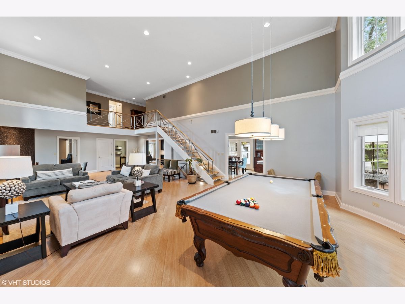

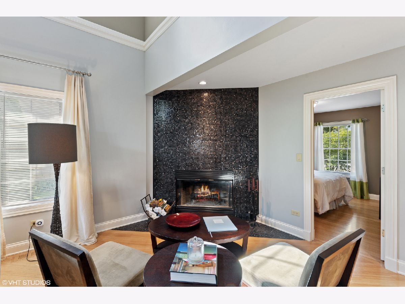
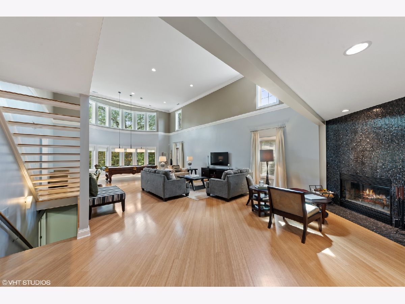
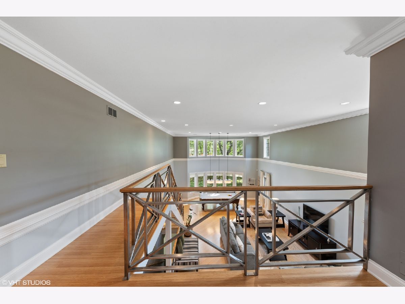
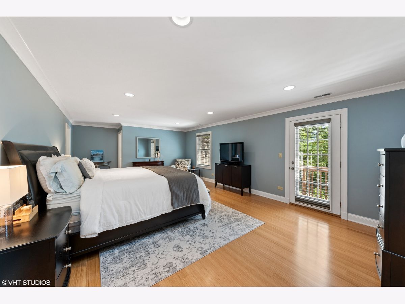
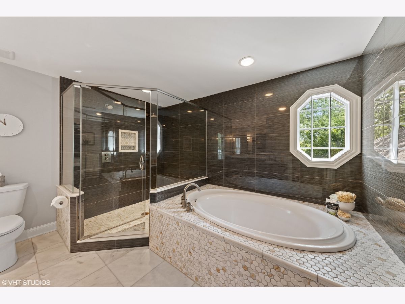
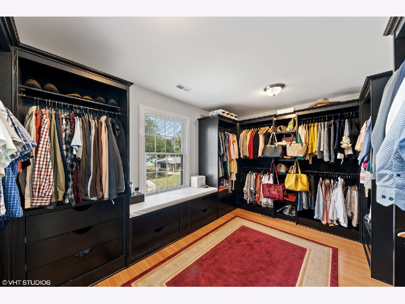
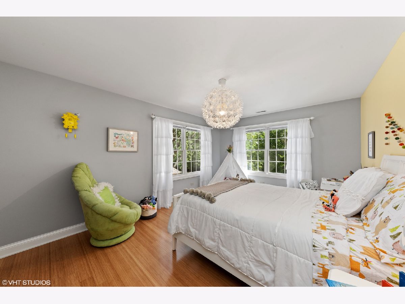
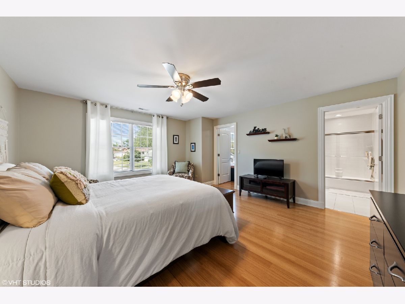
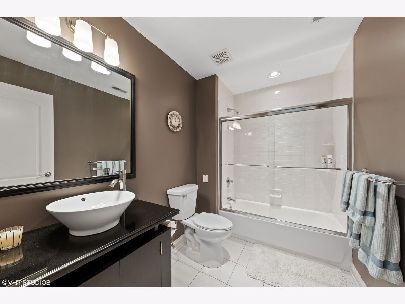
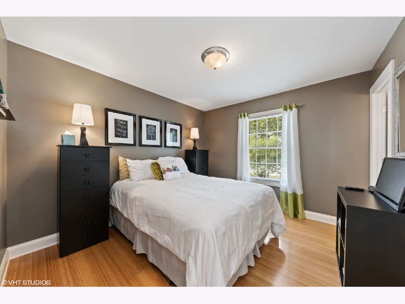
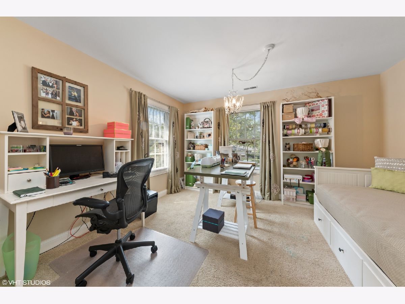
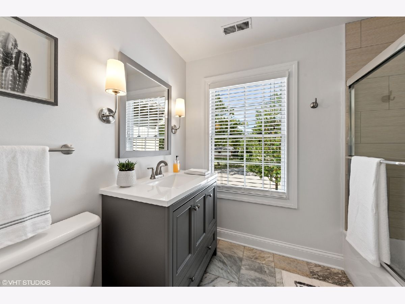
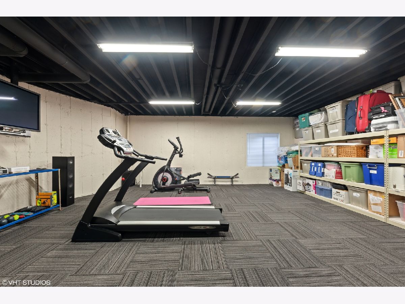
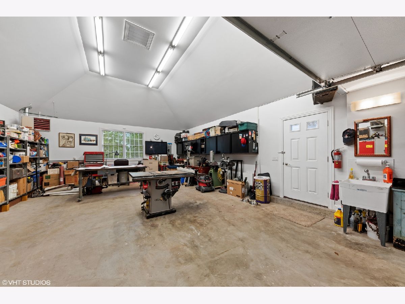
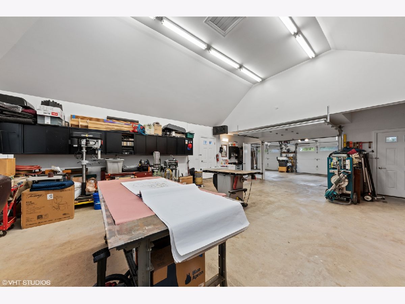
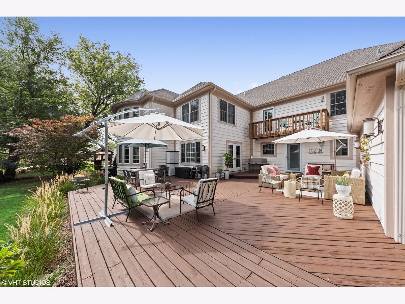
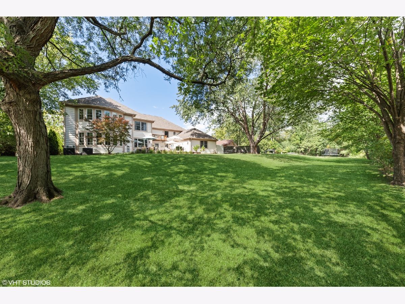
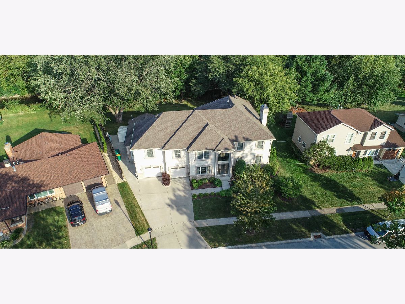
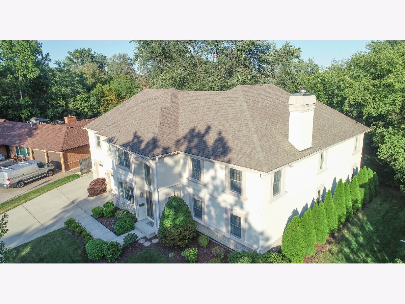
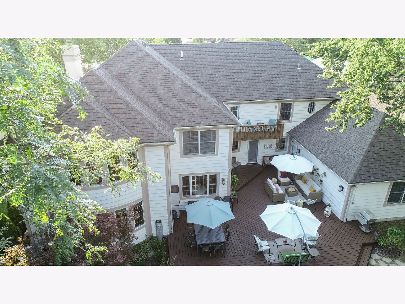
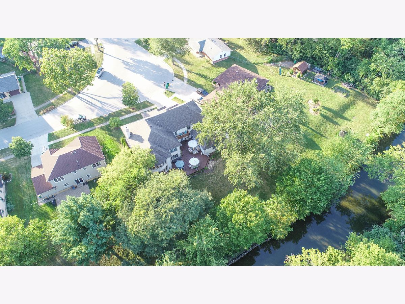
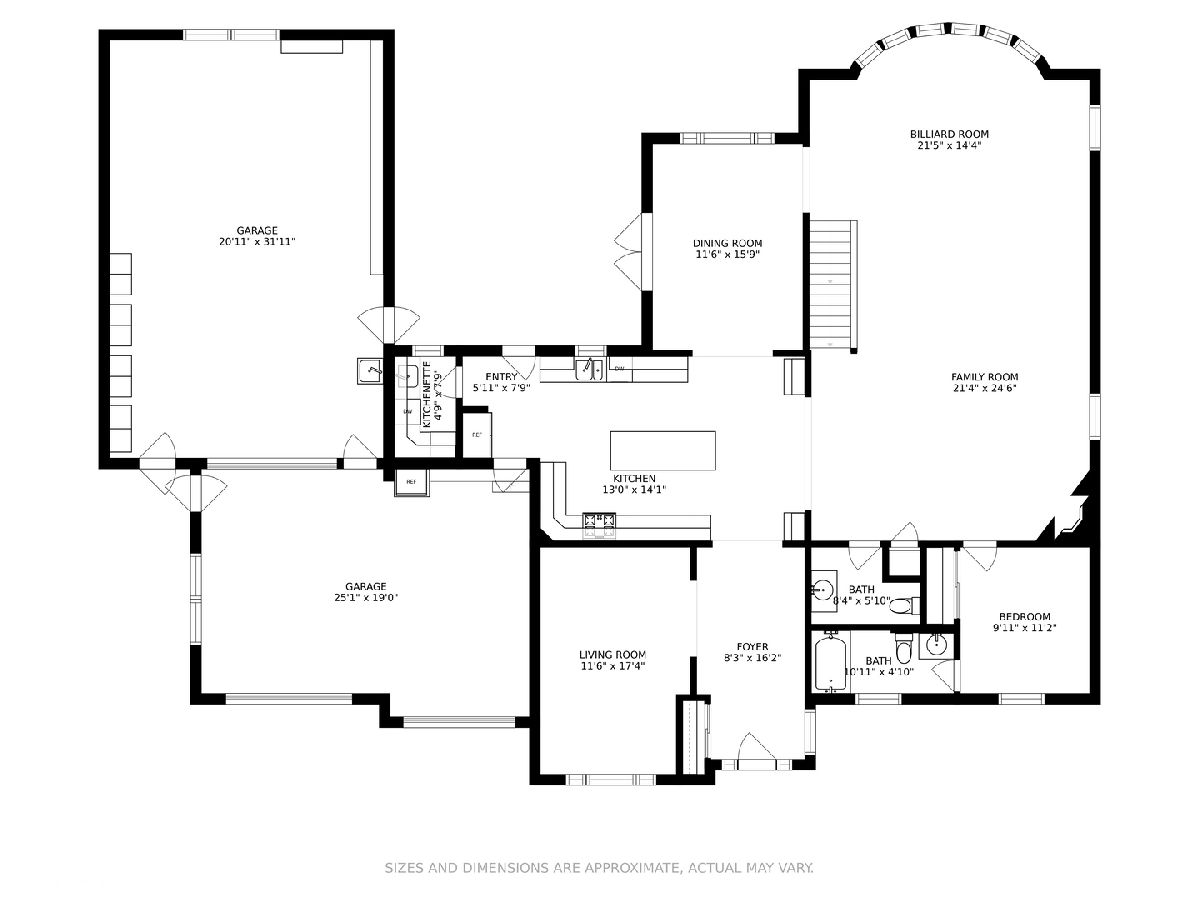
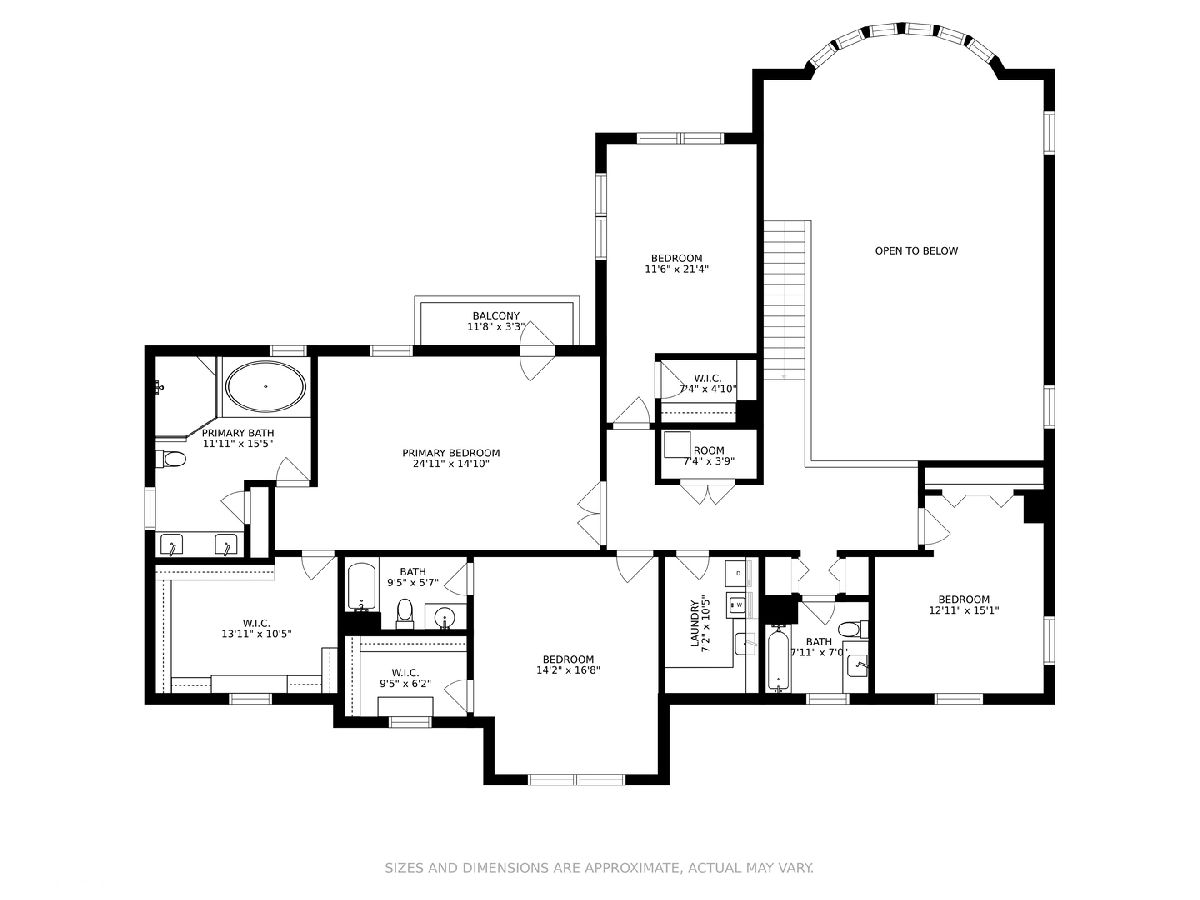
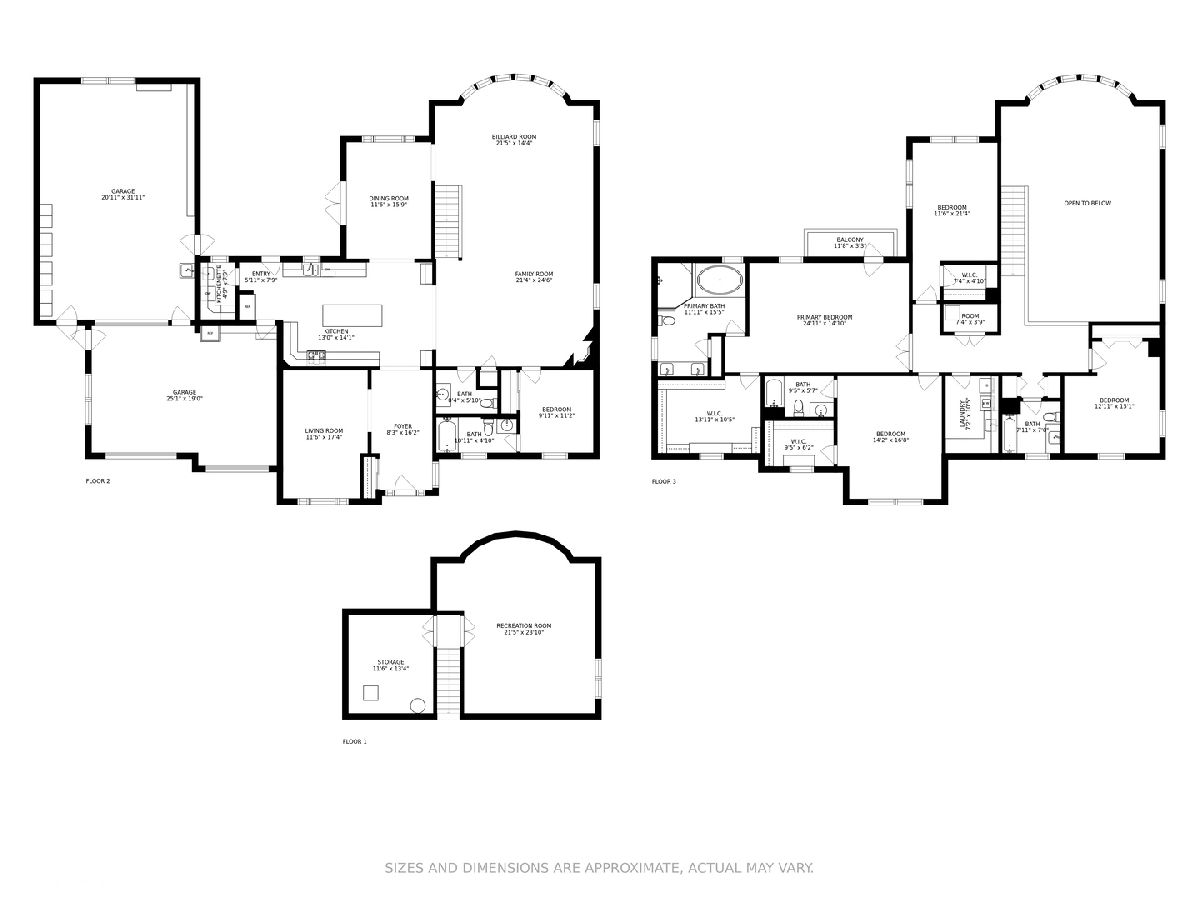
Room Specifics
Total Bedrooms: 5
Bedrooms Above Ground: 5
Bedrooms Below Ground: 0
Dimensions: —
Floor Type: Hardwood
Dimensions: —
Floor Type: Hardwood
Dimensions: —
Floor Type: Hardwood
Dimensions: —
Floor Type: —
Full Bathrooms: 5
Bathroom Amenities: Separate Shower,Double Sink,Soaking Tub
Bathroom in Basement: 0
Rooms: Balcony/Porch/Lanai,Bedroom 5,Deck,Foyer,Utility Room-Lower Level,Workshop
Basement Description: Partially Finished,Crawl,9 ft + pour,Storage Space
Other Specifics
| 4 | |
| — | |
| Concrete | |
| — | |
| — | |
| 195 X 56 | |
| — | |
| Full | |
| Vaulted/Cathedral Ceilings, Bar-Wet, Hardwood Floors, First Floor Bedroom, In-Law Arrangement, Second Floor Laundry, First Floor Full Bath, Built-in Features, Walk-In Closet(s), Ceiling - 9 Foot, Open Floorplan, Special Millwork, Drapes/Blinds, Granite Counters, Sep... | |
| Range, Microwave, Dishwasher, Refrigerator, Washer, Dryer, Disposal, Stainless Steel Appliance(s), Wine Refrigerator | |
| Not in DB | |
| — | |
| — | |
| — | |
| Wood Burning |
Tax History
| Year | Property Taxes |
|---|---|
| 2021 | $12,500 |
Contact Agent
Nearby Similar Homes
Nearby Sold Comparables
Contact Agent
Listing Provided By
@properties

