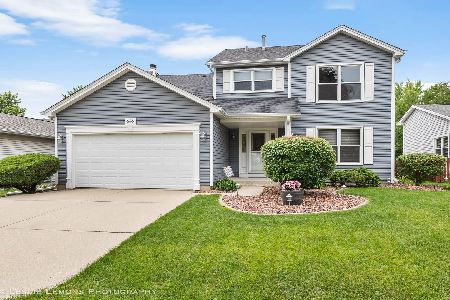677 Cutter Lane, Elk Grove Village, Illinois 60007
$420,000
|
Sold
|
|
| Status: | Closed |
| Sqft: | 2,500 |
| Cost/Sqft: | $172 |
| Beds: | 4 |
| Baths: | 4 |
| Year Built: | 1986 |
| Property Taxes: | $5,995 |
| Days On Market: | 1633 |
| Lot Size: | 0,35 |
Description
Wonderful opportunity to buy this original owners home. The living room and kitchen were extended when the home was built. The living room, dining room and kitchen have wood laminate floors and the family room and bonus room are hardwood. Kitchen was updated with granite counters and brand new stainless appliances. Second floor is freshly painted and has brand new carpeting. Master has private full bath and 8x6 walk in closet. Second largest bedroom can be second master as it is enormous and is attached to a shared bath. Full finished basement has a fifth bedroom/office and full bath. Versatile floor plan with plenty of room for everyone and todays lifestyle. One of the largest lots in the subdivision and its fenced. Just a few doors from the park that has playground equipment, basketball court, ball diamond, soccer field and plenty of room to run around. Outstanding school district. Roof, siding, gutter and downspout-2017, furnace approx-2012, Pella windows--2010. Senior exemption $760.32 and senior freeze $3191.44.
Property Specifics
| Single Family | |
| — | |
| Colonial | |
| 1986 | |
| Full | |
| WESTPORT | |
| No | |
| 0.35 |
| Cook | |
| Windemere | |
| 0 / Not Applicable | |
| None | |
| Lake Michigan | |
| Public Sewer | |
| 11179551 | |
| 07352060370000 |
Nearby Schools
| NAME: | DISTRICT: | DISTANCE: | |
|---|---|---|---|
|
Grade School
Fredrick Nerge Elementary School |
54 | — | |
|
Middle School
Margaret Mead Junior High School |
54 | Not in DB | |
|
High School
J B Conant High School |
211 | Not in DB | |
Property History
| DATE: | EVENT: | PRICE: | SOURCE: |
|---|---|---|---|
| 7 Oct, 2021 | Sold | $420,000 | MRED MLS |
| 25 Aug, 2021 | Under contract | $429,900 | MRED MLS |
| 5 Aug, 2021 | Listed for sale | $429,900 | MRED MLS |
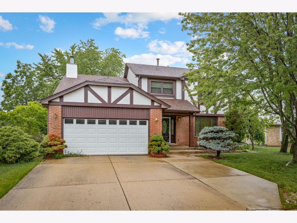
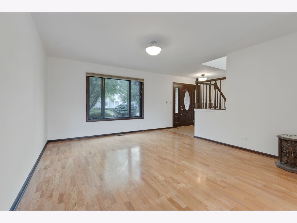
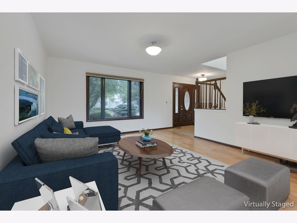
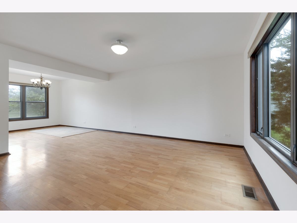
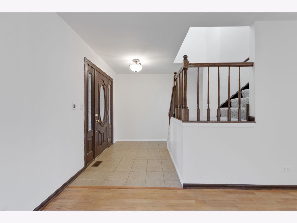
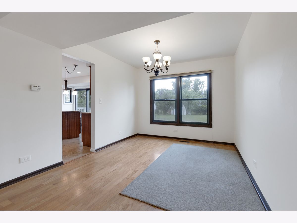
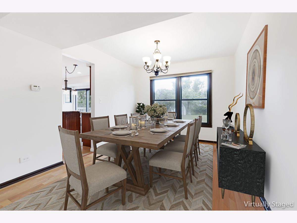
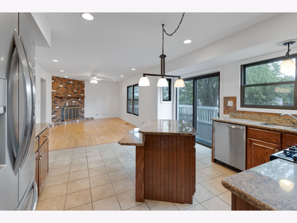
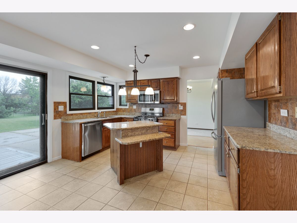
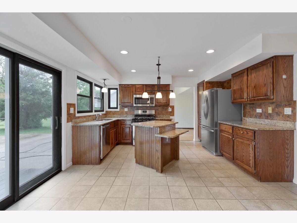
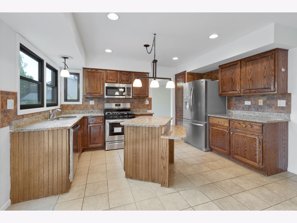
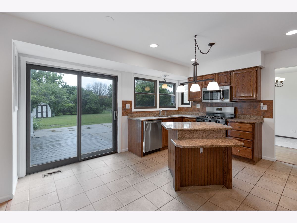
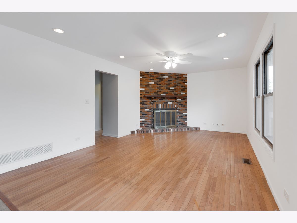
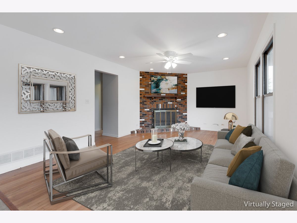
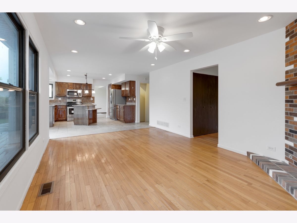
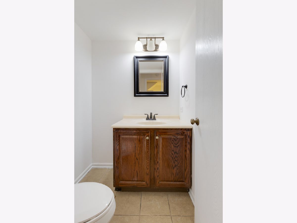
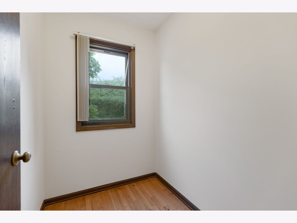
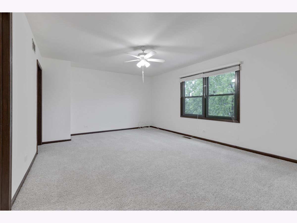
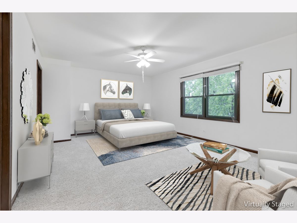
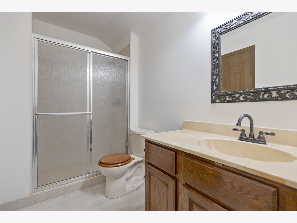
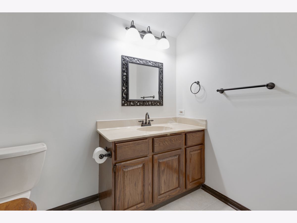
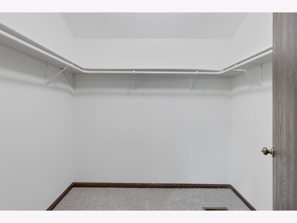
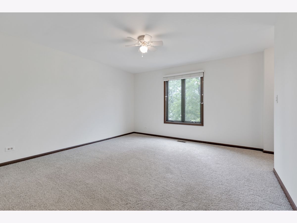
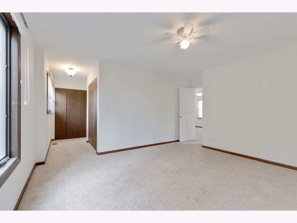
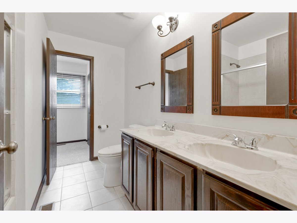
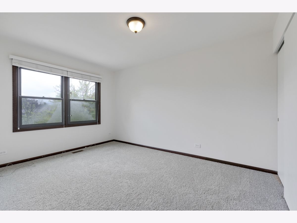
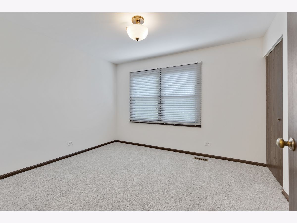
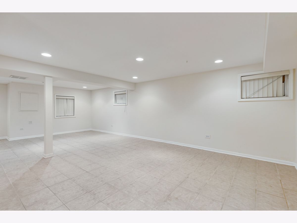
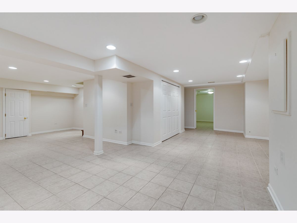
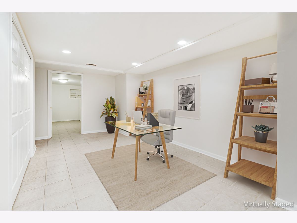
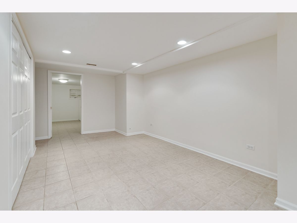
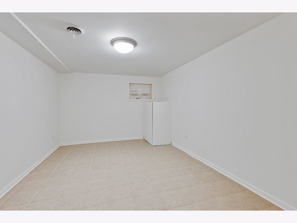
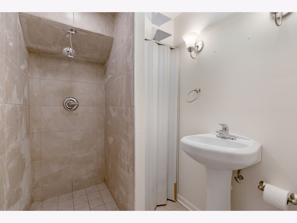
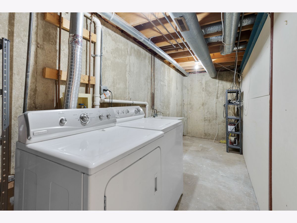
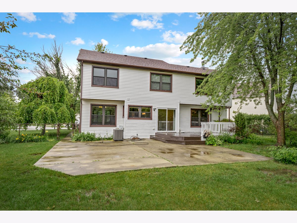
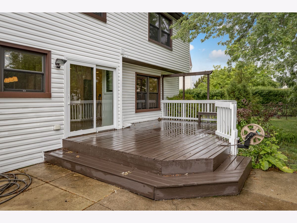
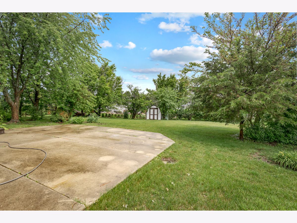
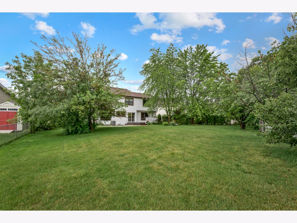
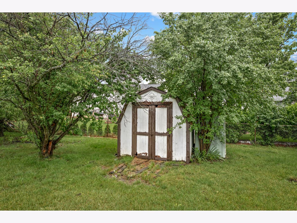
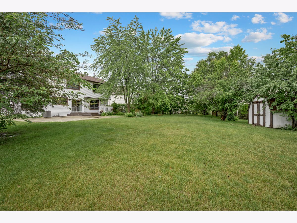
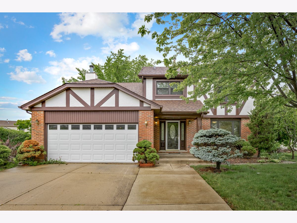
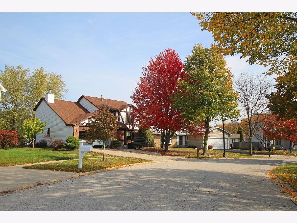
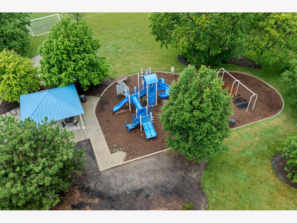
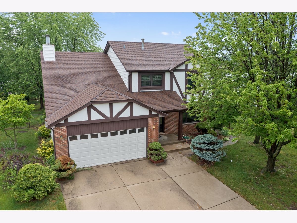
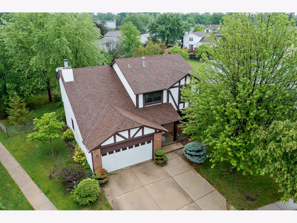
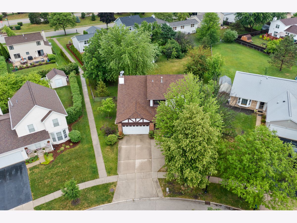
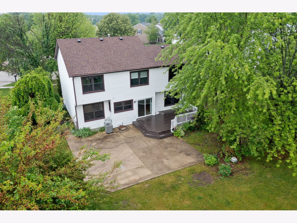
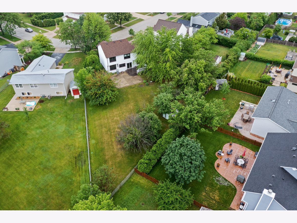
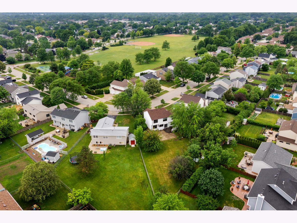
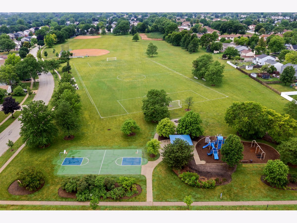
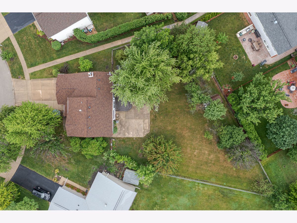
Room Specifics
Total Bedrooms: 5
Bedrooms Above Ground: 4
Bedrooms Below Ground: 1
Dimensions: —
Floor Type: Carpet
Dimensions: —
Floor Type: Carpet
Dimensions: —
Floor Type: Carpet
Dimensions: —
Floor Type: —
Full Bathrooms: 4
Bathroom Amenities: —
Bathroom in Basement: 1
Rooms: Bedroom 5,Bonus Room,Recreation Room
Basement Description: Finished
Other Specifics
| 2 | |
| Concrete Perimeter | |
| Concrete | |
| Deck, Storms/Screens | |
| Fenced Yard | |
| 49.41X208.32X155.63X132.52 | |
| Unfinished | |
| Full | |
| Hardwood Floors, Wood Laminate Floors, Walk-In Closet(s), Granite Counters | |
| Range, Microwave, Dishwasher, Refrigerator, Washer, Dryer, Disposal, Stainless Steel Appliance(s) | |
| Not in DB | |
| Park, Curbs, Sidewalks, Street Lights, Street Paved, Other | |
| — | |
| — | |
| Wood Burning, Gas Log, Gas Starter |
Tax History
| Year | Property Taxes |
|---|---|
| 2021 | $5,995 |
Contact Agent
Nearby Similar Homes
Nearby Sold Comparables
Contact Agent
Listing Provided By
N. W. Village Realty, Inc.





