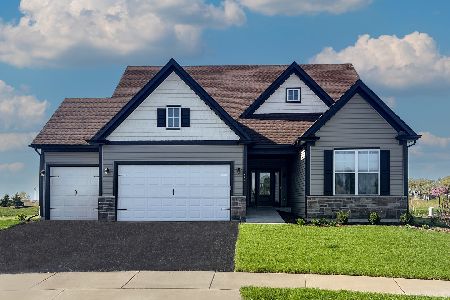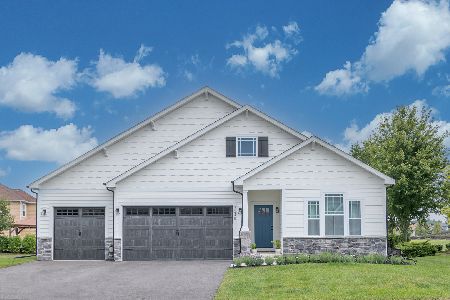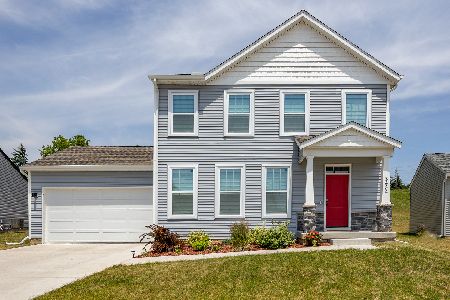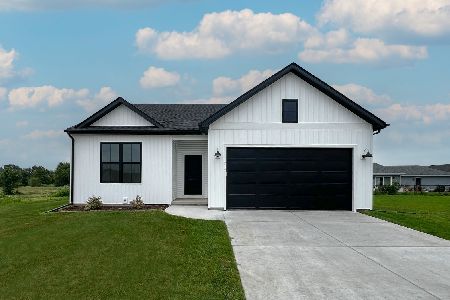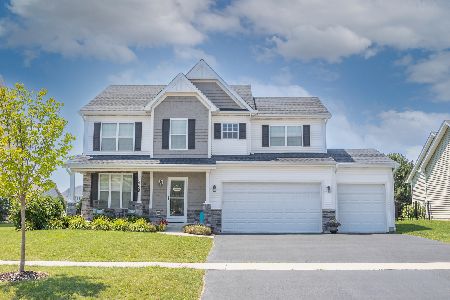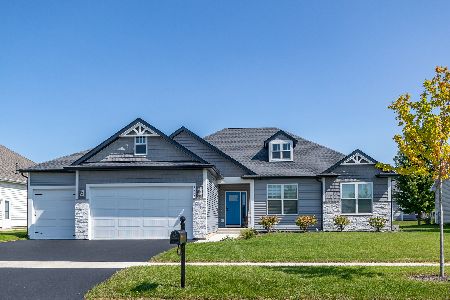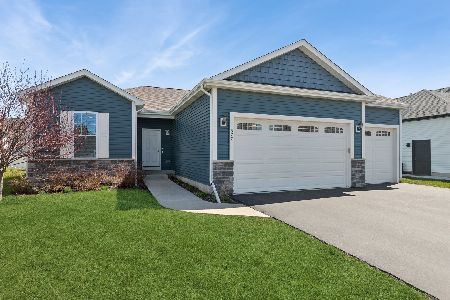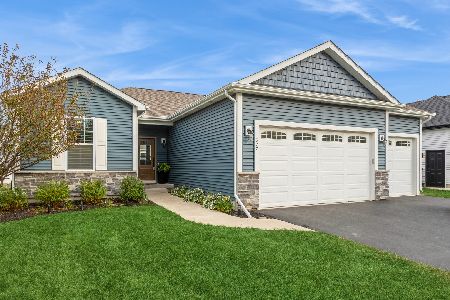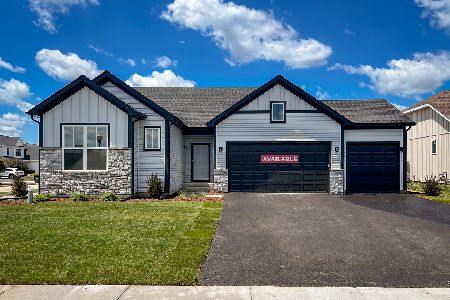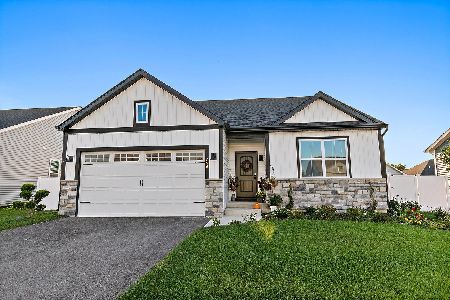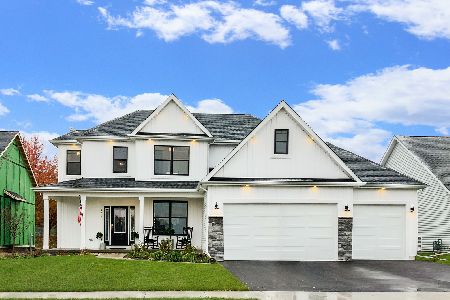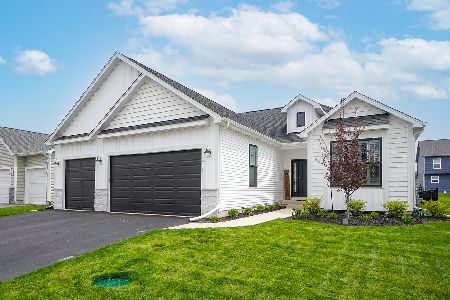677 Meadowdale Circle, Hampshire, Illinois 60140
$312,000
|
Sold
|
|
| Status: | Closed |
| Sqft: | 1,500 |
| Cost/Sqft: | $203 |
| Beds: | 3 |
| Baths: | 2 |
| Year Built: | 2018 |
| Property Taxes: | $6,624 |
| Days On Market: | 1907 |
| Lot Size: | 0,18 |
Description
Welcome to your Silverthorne built Whittmore home! With over $19k in upgrades this home has it all. Upgraded siding color and stone gives it all the curb appeal. A covered porch invites you into a welcoming custom designed fireplace with matching exterior stone work. The open floor plan with vaulted ceilings in the great room and kitchen, makes it great for entertaining. Rounded corners throughout the home. Breakfast bar with granite countertops throughout the kitchen with 42" cabinets for storage. Hardwood floors throughout the first floor. 3 Bedroom 2 Bath with walk in closets. Full basement with 9' ceilings and rough in bath. A insulated 3-car garage with natural gas heater. Enjoy the 14x14 cement patio in your backyard. 50 gallon water heater, whole home humidifier, Nest Thermostat, Auto-lock Schlage Front Door, and USB outlets. All appliances stay with the home. A MUST SEE!!
Property Specifics
| Single Family | |
| — | |
| — | |
| 2018 | |
| Full | |
| THE WHITTEMORE | |
| No | |
| 0.18 |
| Kane | |
| Prairie Ridge | |
| 25 / Monthly | |
| None | |
| Public | |
| Public Sewer | |
| 10915063 | |
| 0121148006 |
Nearby Schools
| NAME: | DISTRICT: | DISTANCE: | |
|---|---|---|---|
|
Grade School
Gary Wright Elementary School |
300 | — | |
|
Middle School
Hampshire Middle School |
300 | Not in DB | |
|
High School
Hampshire High School |
300 | Not in DB | |
Property History
| DATE: | EVENT: | PRICE: | SOURCE: |
|---|---|---|---|
| 26 Feb, 2021 | Sold | $312,000 | MRED MLS |
| 20 Jan, 2021 | Under contract | $304,900 | MRED MLS |
| — | Last price change | $310,000 | MRED MLS |
| 23 Oct, 2020 | Listed for sale | $315,000 | MRED MLS |
| 20 May, 2024 | Sold | $365,000 | MRED MLS |
| 18 Apr, 2024 | Under contract | $369,900 | MRED MLS |
| 13 Apr, 2024 | Listed for sale | $369,900 | MRED MLS |
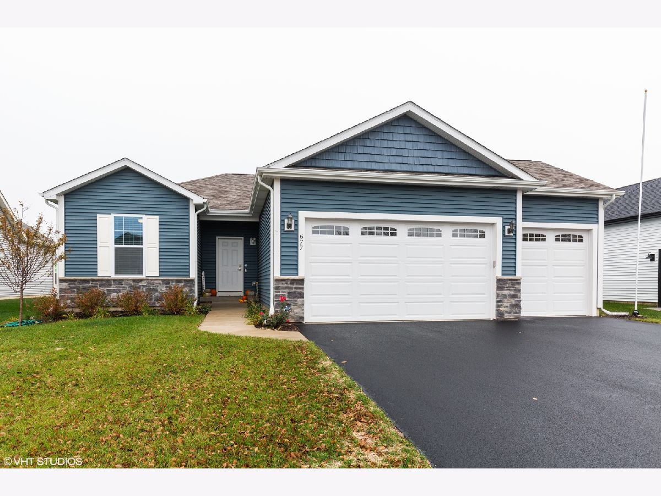
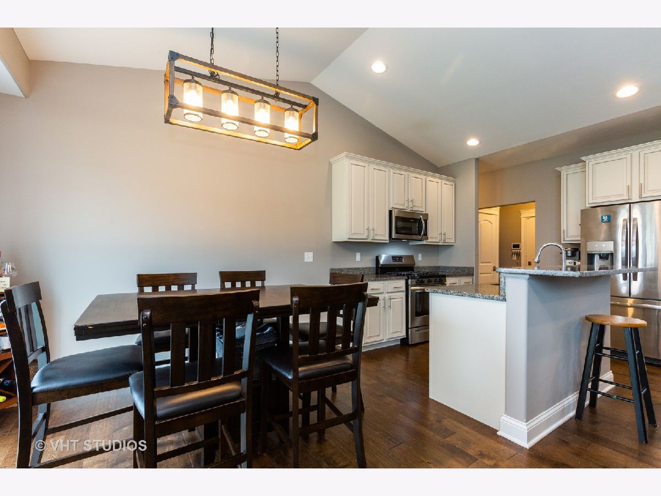
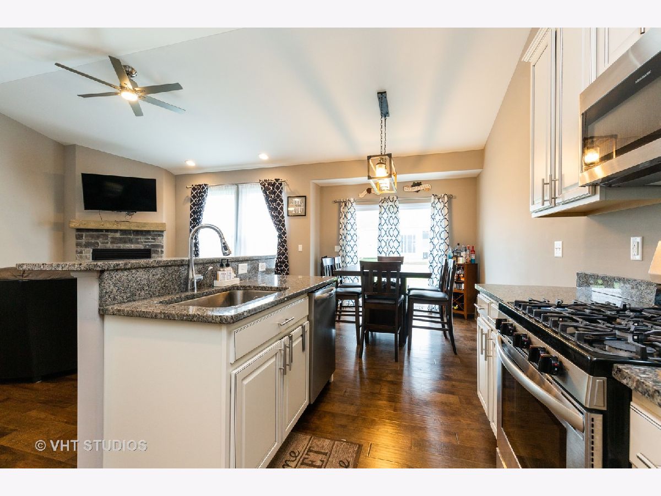
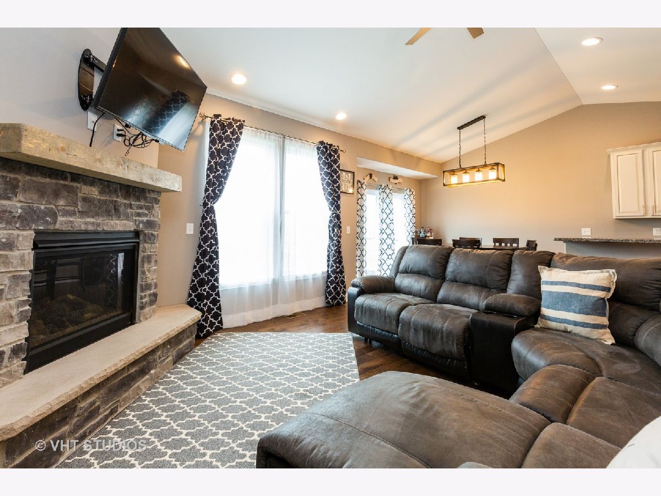
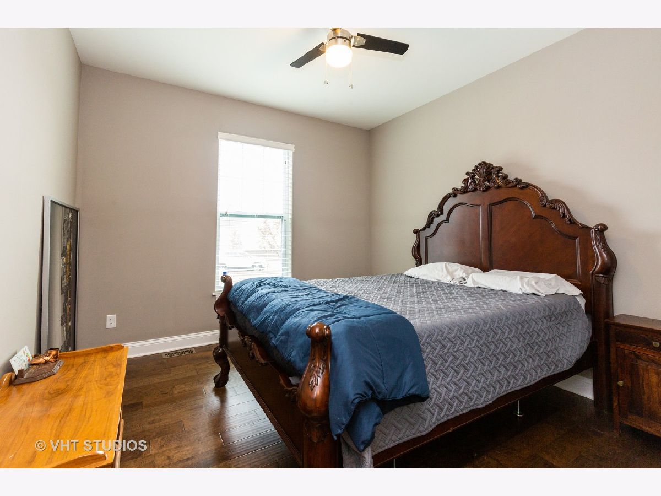
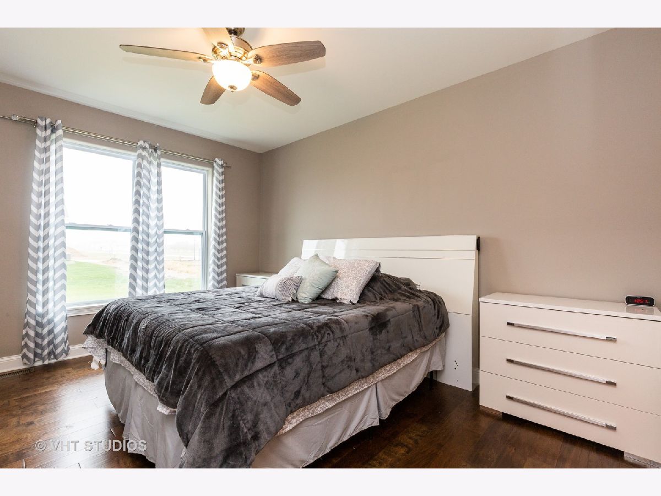
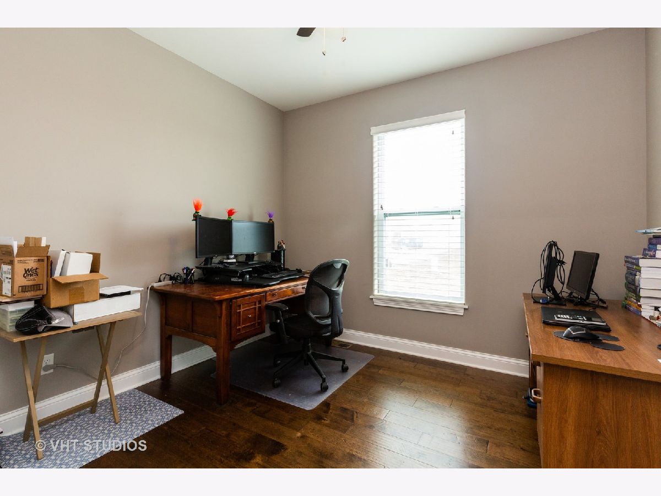
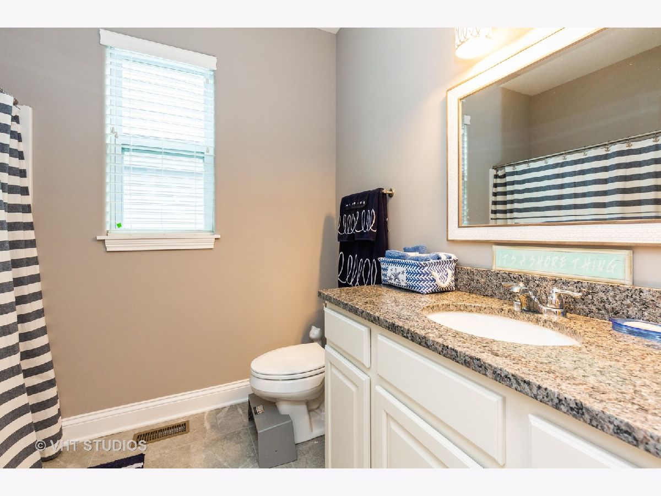
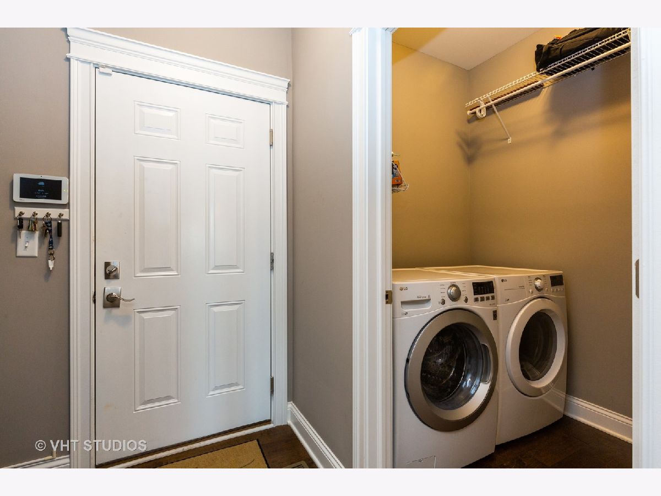
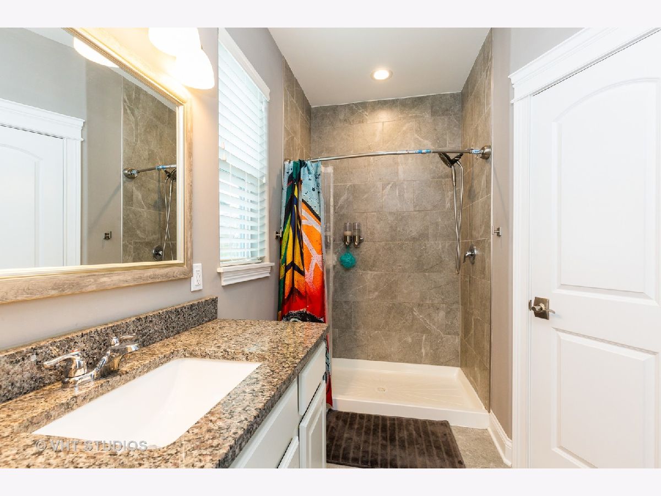
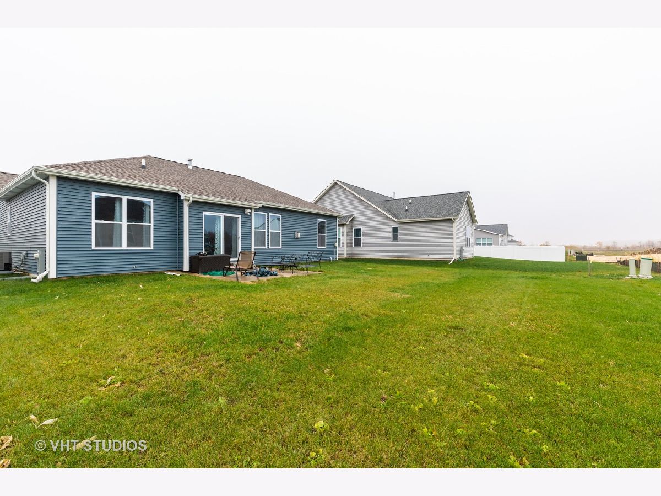
Room Specifics
Total Bedrooms: 3
Bedrooms Above Ground: 3
Bedrooms Below Ground: 0
Dimensions: —
Floor Type: Hardwood
Dimensions: —
Floor Type: Hardwood
Full Bathrooms: 2
Bathroom Amenities: —
Bathroom in Basement: 0
Rooms: Mud Room
Basement Description: Unfinished,Bathroom Rough-In
Other Specifics
| 3 | |
| — | |
| — | |
| — | |
| — | |
| 65X125 | |
| — | |
| Full | |
| Hardwood Floors, First Floor Laundry, First Floor Full Bath, Open Floorplan, Granite Counters | |
| Range, Microwave, Dishwasher, Refrigerator, Washer, Dryer | |
| Not in DB | |
| — | |
| — | |
| — | |
| Gas Log |
Tax History
| Year | Property Taxes |
|---|---|
| 2021 | $6,624 |
| 2024 | $7,269 |
Contact Agent
Nearby Similar Homes
Nearby Sold Comparables
Contact Agent
Listing Provided By
Baird & Warner

