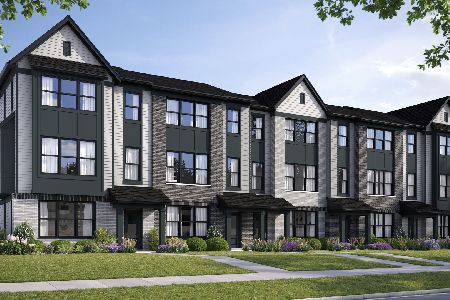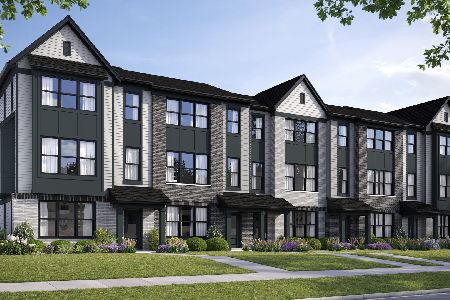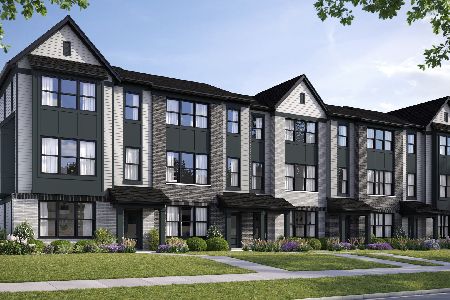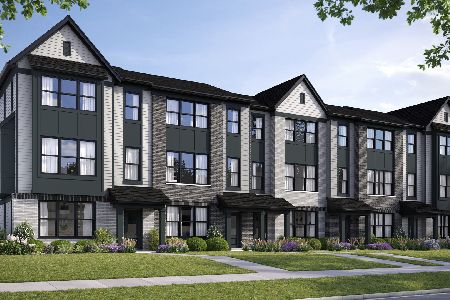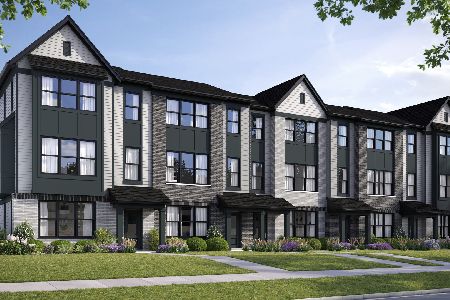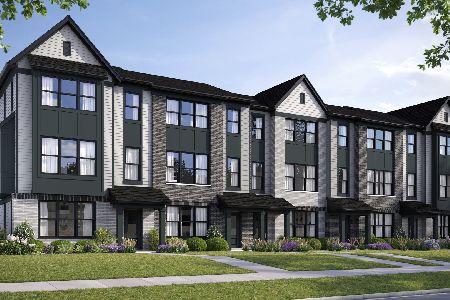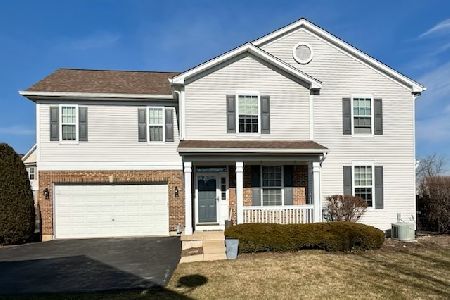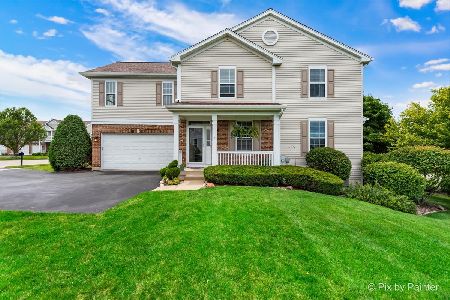677 Nelson Court, Geneva, Illinois 60134
$294,000
|
Sold
|
|
| Status: | Closed |
| Sqft: | 2,708 |
| Cost/Sqft: | $109 |
| Beds: | 3 |
| Baths: | 3 |
| Year Built: | 2002 |
| Property Taxes: | $8,357 |
| Days On Market: | 3837 |
| Lot Size: | 0,00 |
Description
WHAT A VALUE!...BEAUTIFUL BRISTOL MODEL... Shows & Feels like a single family home on a large, premium lot & quiet cul-de-sac ~ 2708 sq ft of LUXURY~Lots of UPGRADES & HARDWOOD FLOORING~Open Floor Plan w/Dramatic Two-Story Family Room including Fireplace & Stacked Windows with UV Safety Film ~ HUGE LOFT that can easily be converted to a fourth bedroom ~ Lovely Island Kitchen w/42'' white cabinetry & upgraded appliances along with a sunny breakfast room ~ Grand MASTER SUITE includes a balcony for morning coffee, dual closets and luxury bathroom with separate tub & shower, dual sinks and private water closet ~ You can host a crowd in the FINISHED BASEMENT which includes a Fireplace, Bar, Wiring for surround sound & a Hidden Safe ~ Main Floor Laundry and Den w/wall of Custom Built-ins ~ Epoxy Flooring in Garage ~ Private Patio ~ Great Location...Walk to Dining and Shopping ~ Elementary School in the Neighborhood ~ This home is in PRISTINE CONDITION and has been METICULOUSLY MAINTAINED!!
Property Specifics
| Condos/Townhomes | |
| 2 | |
| — | |
| 2002 | |
| Full | |
| BRISTOL | |
| No | |
| — |
| Kane | |
| Fisher Farms Villas | |
| 205 / Monthly | |
| Insurance,Exterior Maintenance,Lawn Care,Snow Removal | |
| Public | |
| Public Sewer | |
| 08987194 | |
| 1205202037 |
Nearby Schools
| NAME: | DISTRICT: | DISTANCE: | |
|---|---|---|---|
|
Grade School
Heartland Elementary School |
304 | — | |
|
Middle School
Geneva Middle School |
304 | Not in DB | |
|
High School
Geneva Community High School |
304 | Not in DB | |
Property History
| DATE: | EVENT: | PRICE: | SOURCE: |
|---|---|---|---|
| 28 Jan, 2016 | Sold | $294,000 | MRED MLS |
| 4 Dec, 2015 | Under contract | $294,000 | MRED MLS |
| — | Last price change | $299,000 | MRED MLS |
| 20 Jul, 2015 | Listed for sale | $307,000 | MRED MLS |
Room Specifics
Total Bedrooms: 3
Bedrooms Above Ground: 3
Bedrooms Below Ground: 0
Dimensions: —
Floor Type: Carpet
Dimensions: —
Floor Type: Carpet
Full Bathrooms: 3
Bathroom Amenities: Separate Shower,Double Sink
Bathroom in Basement: 0
Rooms: Den,Loft,Recreation Room
Basement Description: Finished
Other Specifics
| 2 | |
| — | |
| — | |
| Balcony, Patio, Porch, Storms/Screens, End Unit | |
| Common Grounds,Cul-De-Sac,Landscaped | |
| 27 X 147 X 51 X 93 X 124 | |
| — | |
| Full | |
| Vaulted/Cathedral Ceilings, Bar-Dry, Hardwood Floors, Wood Laminate Floors, First Floor Laundry, Laundry Hook-Up in Unit | |
| Range, Microwave, Dishwasher, Refrigerator, Washer, Dryer, Disposal | |
| Not in DB | |
| — | |
| — | |
| — | |
| — |
Tax History
| Year | Property Taxes |
|---|---|
| 2016 | $8,357 |
Contact Agent
Nearby Similar Homes
Nearby Sold Comparables
Contact Agent
Listing Provided By
Baird & Warner

