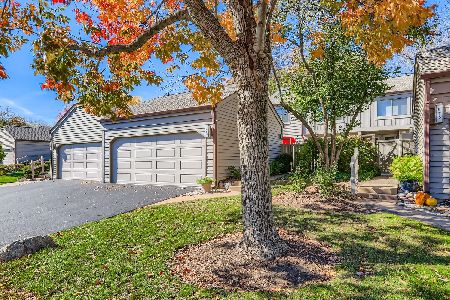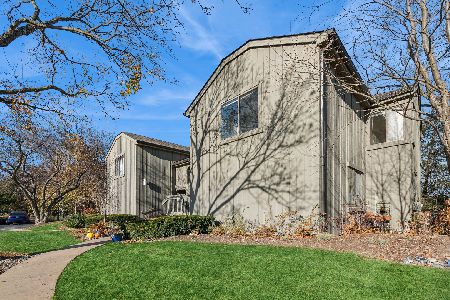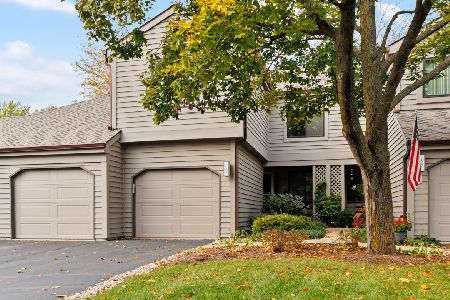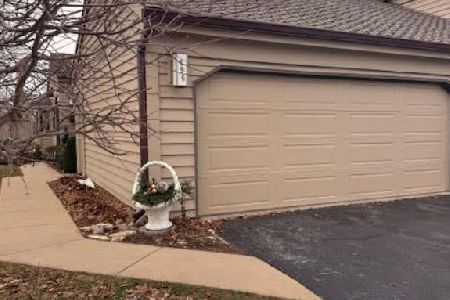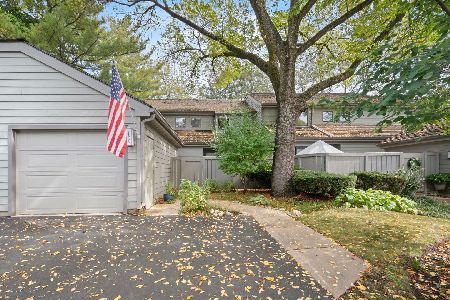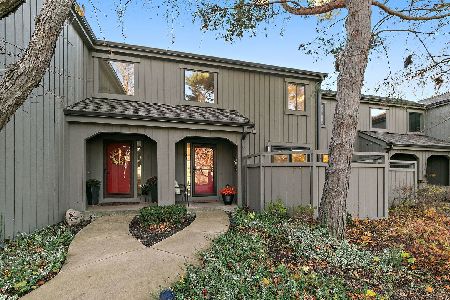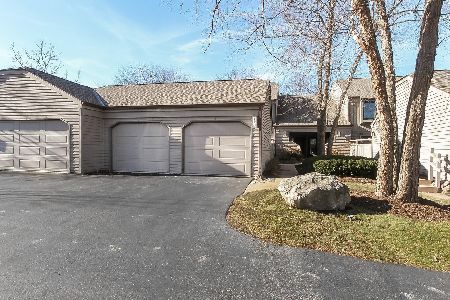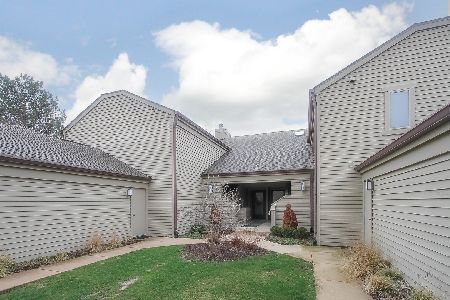677 Shoreline Road, Lake Barrington, Illinois 60010
$350,000
|
Sold
|
|
| Status: | Closed |
| Sqft: | 3,337 |
| Cost/Sqft: | $114 |
| Beds: | 2 |
| Baths: | 4 |
| Year Built: | 1986 |
| Property Taxes: | $7,084 |
| Days On Market: | 4668 |
| Lot Size: | 0,00 |
Description
REDUCED TO SELL. 'Best' Panoramic LBS Lake Views from this rare PASADENA Direct-Entry End-Unit Townhouse. Landscaped, Private 20x10 Courtyard Entr. Vaulted Living Room/Loft/MB Ceilings. 2 Bdrms on the Upper Level, 3 Full Ba, Lrg Fam Rm adj to the 'solid surface' counter top Kitchen. Full-Fin Lower Level Walk-Out Great Room leads to cedar deck. Newer HVAC, Refrig.,Wash/Dry & more. New Roof. Available furnished/not.
Property Specifics
| Condos/Townhomes | |
| 2 | |
| — | |
| 1986 | |
| Full,Walkout | |
| PASADENA | |
| Yes | |
| — |
| Lake | |
| Lake Barrington Shores | |
| 607 / Monthly | |
| Water,Parking,Insurance,Security,TV/Cable,Clubhouse,Exercise Facilities,Pool,Exterior Maintenance,Lawn Care,Scavenger,Snow Removal,Lake Rights | |
| Community Well | |
| Public Sewer | |
| 08304089 | |
| 13111000390000 |
Nearby Schools
| NAME: | DISTRICT: | DISTANCE: | |
|---|---|---|---|
|
Grade School
North Barrington Elementary Scho |
220 | — | |
|
Middle School
Barrington Middle School-prairie |
220 | Not in DB | |
|
High School
Barrington High School |
220 | Not in DB | |
Property History
| DATE: | EVENT: | PRICE: | SOURCE: |
|---|---|---|---|
| 22 Jul, 2013 | Sold | $350,000 | MRED MLS |
| 13 May, 2013 | Under contract | $379,900 | MRED MLS |
| 1 Apr, 2013 | Listed for sale | $379,900 | MRED MLS |
| 1 Jun, 2016 | Sold | $385,000 | MRED MLS |
| 18 Mar, 2016 | Under contract | $399,900 | MRED MLS |
| — | Last price change | $419,900 | MRED MLS |
| 3 Feb, 2016 | Listed for sale | $419,900 | MRED MLS |
Room Specifics
Total Bedrooms: 2
Bedrooms Above Ground: 2
Bedrooms Below Ground: 0
Dimensions: —
Floor Type: Carpet
Full Bathrooms: 4
Bathroom Amenities: Separate Shower,Double Sink
Bathroom in Basement: 1
Rooms: Foyer,Great Room,Office,Storage,Heated Sun Room
Basement Description: Finished,Exterior Access
Other Specifics
| 2 | |
| Concrete Perimeter | |
| Asphalt | |
| Patio, Storms/Screens, End Unit, Cable Access | |
| Common Grounds,Lake Front,Landscaped,Water View | |
| COMMON | |
| — | |
| Full | |
| Vaulted/Cathedral Ceilings, Bar-Wet, Laundry Hook-Up in Unit, Storage | |
| Double Oven, Microwave, Dishwasher, Refrigerator, Washer, Dryer, Disposal | |
| Not in DB | |
| — | |
| — | |
| Bike Room/Bike Trails, Exercise Room, Golf Course, On Site Manager/Engineer, Park, Party Room, Indoor Pool, Pool, Restaurant, Sauna, Tennis Court(s), Spa/Hot Tub | |
| Wood Burning |
Tax History
| Year | Property Taxes |
|---|---|
| 2013 | $7,084 |
| 2016 | $7,255 |
Contact Agent
Nearby Similar Homes
Nearby Sold Comparables
Contact Agent
Listing Provided By
RE/MAX Now

