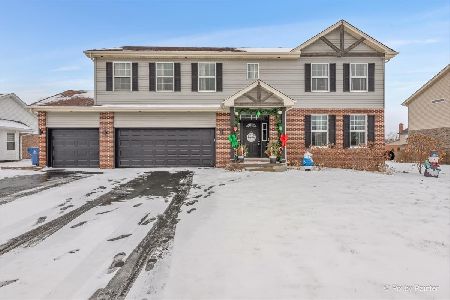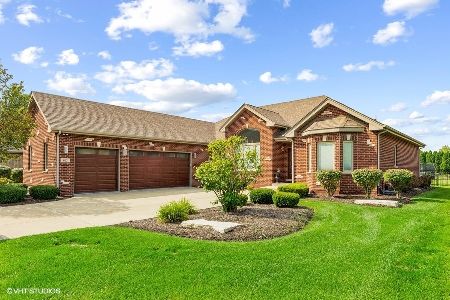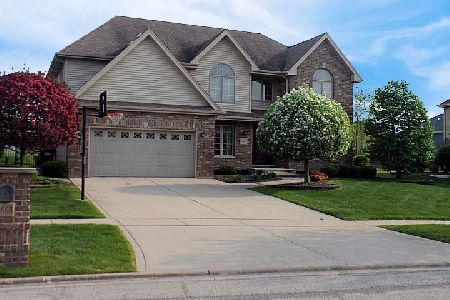677 Stacey Drive, New Lenox, Illinois 60451
$439,900
|
Sold
|
|
| Status: | Closed |
| Sqft: | 2,169 |
| Cost/Sqft: | $203 |
| Beds: | 3 |
| Baths: | 3 |
| Year Built: | 2007 |
| Property Taxes: | $8,518 |
| Days On Market: | 1747 |
| Lot Size: | 0,27 |
Description
Sprawling Well Maintained Ranch Home "Cheyenne Model" in desirable Horizon Meadows - Lincolnway West HS. Offering 4BR and 2 1/2 baths~Open Concept with 20ft vaulted ceilings ~ Primary BR has ensuite, WIC w/organizing system ~ Large Kitchen with abundant custom cabinets+Extra Pantry ~ Office/study could become 5th bedroom ~ Main floor laundry ~ Aluminum Clad Pella windows & Patio Door ~ Enjoy & Entertain in your backyard Oasis ~ featuring a 16X30 maintenance free composite deck surrounded by custom built stone wall ~ leading to welcoming heated In-Ground Pool. Plenty of room for entertaining or gaming in large finished basement with built in full wet bar and mini-fridge. All this plus a 3 car garage.
Property Specifics
| Single Family | |
| — | |
| Ranch | |
| 2007 | |
| Full | |
| CHEYENNE | |
| No | |
| 0.27 |
| Will | |
| — | |
| 225 / Annual | |
| Insurance,Lake Rights,Other | |
| Lake Michigan | |
| Public Sewer | |
| 11062598 | |
| 1508333060150000 |
Nearby Schools
| NAME: | DISTRICT: | DISTANCE: | |
|---|---|---|---|
|
High School
Lincoln-way West High School |
210 | Not in DB | |
Property History
| DATE: | EVENT: | PRICE: | SOURCE: |
|---|---|---|---|
| 10 Jun, 2021 | Sold | $439,900 | MRED MLS |
| 26 Apr, 2021 | Under contract | $439,900 | MRED MLS |
| 23 Apr, 2021 | Listed for sale | $439,900 | MRED MLS |
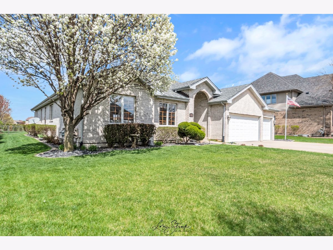
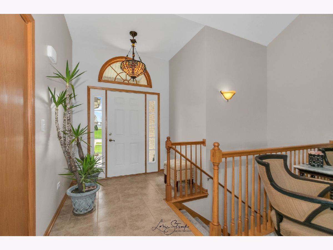
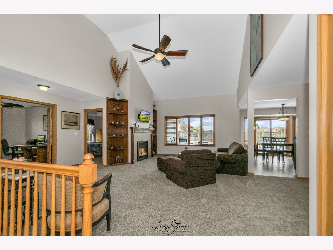
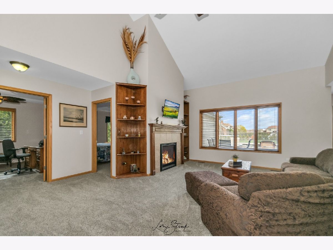
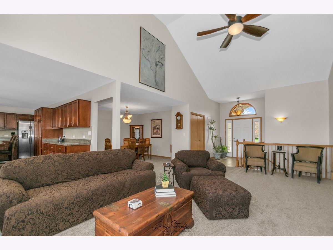
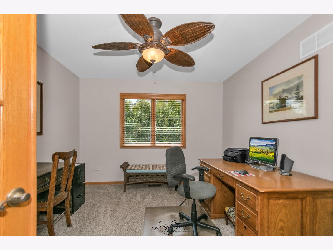
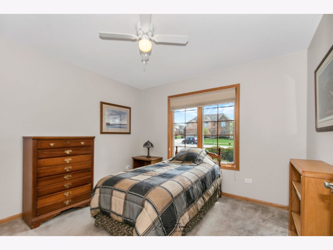
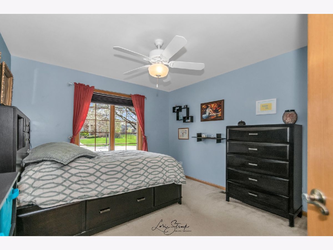
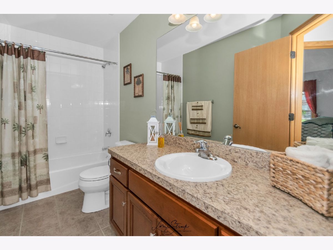
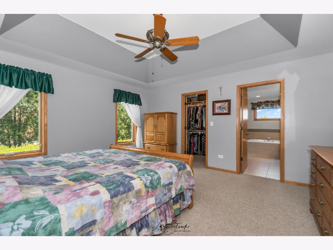
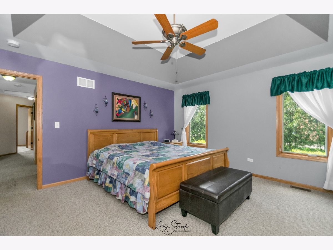
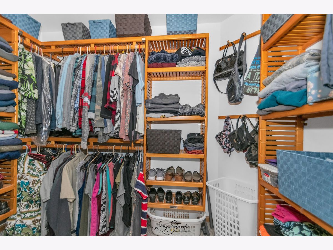
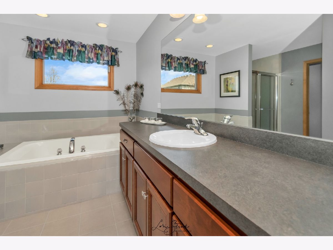
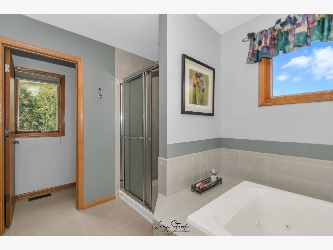
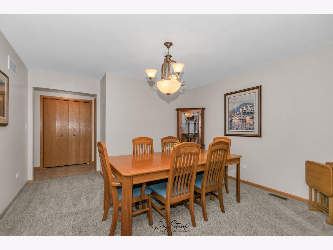
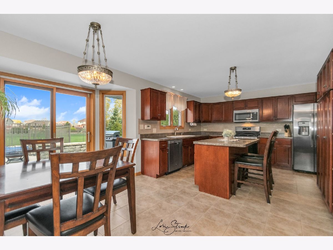
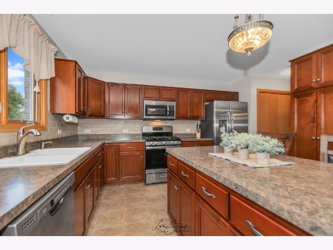
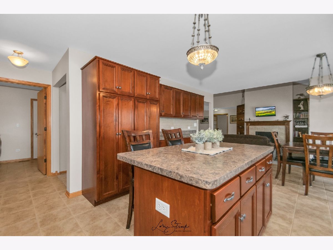
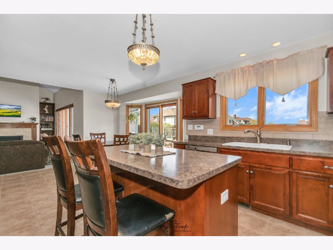
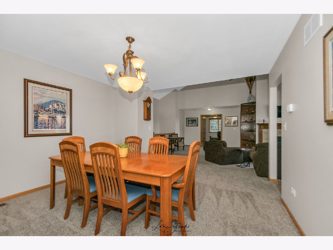
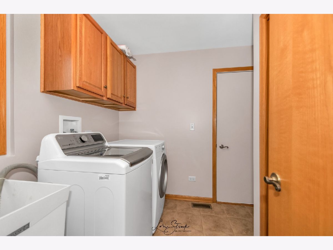
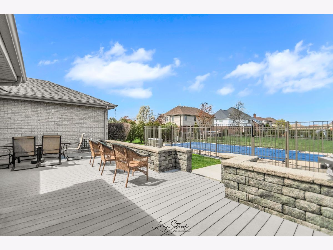
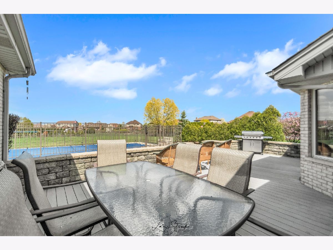
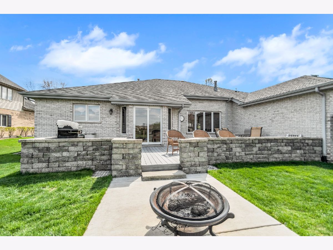
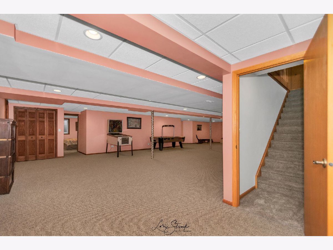
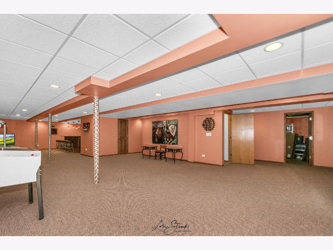
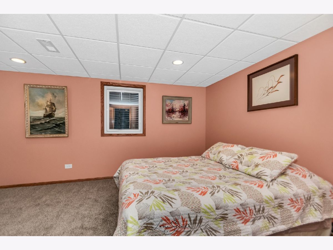
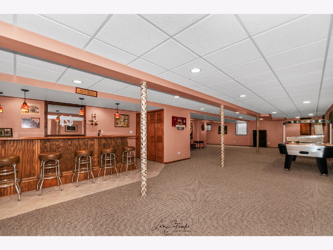
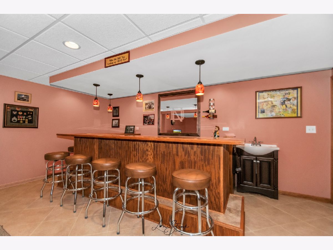
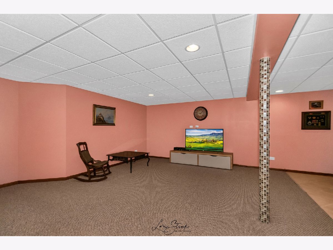
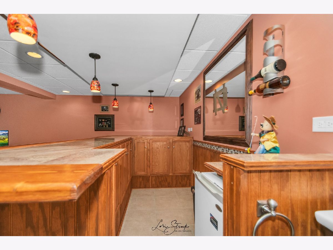
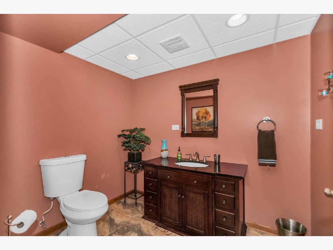
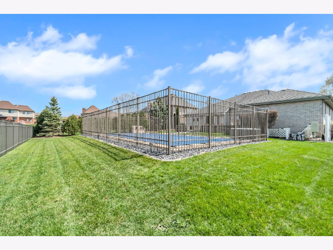
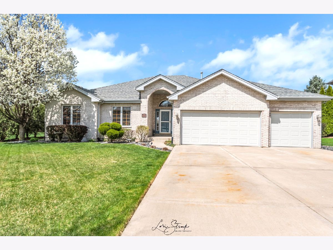
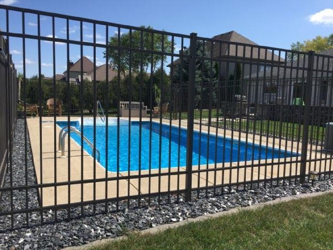
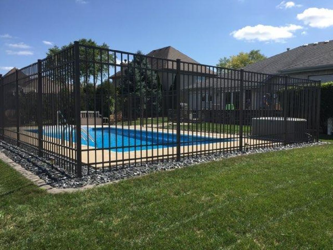
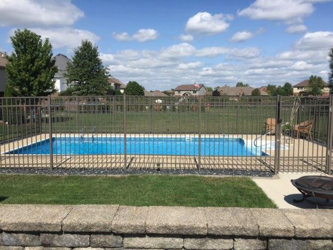
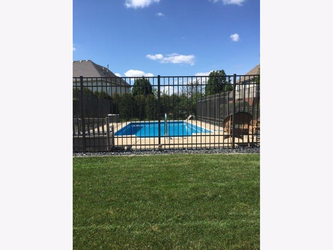
Room Specifics
Total Bedrooms: 4
Bedrooms Above Ground: 3
Bedrooms Below Ground: 1
Dimensions: —
Floor Type: Carpet
Dimensions: —
Floor Type: Carpet
Dimensions: —
Floor Type: Carpet
Full Bathrooms: 3
Bathroom Amenities: Whirlpool,Separate Shower
Bathroom in Basement: 1
Rooms: Office
Basement Description: Finished
Other Specifics
| 3 | |
| — | |
| Concrete | |
| — | |
| — | |
| 75X142X85X165 | |
| — | |
| Full | |
| Vaulted/Cathedral Ceilings, Bar-Wet, First Floor Bedroom, First Floor Laundry, First Floor Full Bath, Walk-In Closet(s), Open Floorplan, Drapes/Blinds, Separate Dining Room | |
| Range, Microwave, Dishwasher, Refrigerator, Washer, Dryer, Stainless Steel Appliance(s), Wine Refrigerator | |
| Not in DB | |
| — | |
| — | |
| — | |
| Gas Log |
Tax History
| Year | Property Taxes |
|---|---|
| 2021 | $8,518 |
Contact Agent
Nearby Similar Homes
Nearby Sold Comparables
Contact Agent
Listing Provided By
Century 21 Pride Realty

