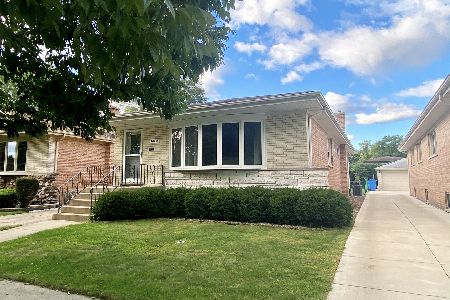6770 Waukesha Avenue, Forest Glen, Chicago, Illinois 60646
$580,000
|
Sold
|
|
| Status: | Closed |
| Sqft: | 3,194 |
| Cost/Sqft: | $184 |
| Beds: | 4 |
| Baths: | 4 |
| Year Built: | 1968 |
| Property Taxes: | $12,111 |
| Days On Market: | 1587 |
| Lot Size: | 0,16 |
Description
THIS GORGEOUS, Move~in~Ready, COLONIAL HOME on a wide CORNER LOT ~ Originally Builder Built w_ 4 Large Beds, 3.5 Baths, 3-CAR Garage, a FULL Finished Basement & OVER 3,000 Sq. Ft. of Luxurious Living ~ IS TRULY MAGICAL ALL THE WAY THROUGH! Do NOT miss this WONDERFUL OPPORTUNITY to own this ALL-Brick GEM, in highly sought after EDGEBROOK SCHOOL DISTRICT, featuring EVERYTHING YOU & Your Family have been searching for & truly deserve! YOUR guests will be captivated by the impeccable hardwood floors running throughout this home in nearly all its' entirety ~ which are perfectly paired with the marvelous marble tile flooring in the foyer & freshly painted walls framed to precision by pristine uniformity w_ ALL-WHITE crown molding, baseboards, & trim ~ All of which contribute to an added element of completeness on the entire main level! Sunlight blissfully radiates, as it is welcomed in by a vast array of generous windows on each level ~ offering a natural glow YOU WILL fall in love with! The immaculate KITCHEN shines bright w_ ALL WHITE cabinets, custom granite counters w_ a built-in stainless stove top, all stainless appliances, a separate eating area, & an oak cutting board peninsula / breakfast bar! First floor also encompasses ~ YOUR Family Room w_ a gas-burning, stone fireplace, a formal Dining Room, & an elephant-sized Living Room that is idyllic for hosting many family & friends! Second floor boasts 2-full baths & 4-large bedrooms ~ including the 20X15 ft. INCREIDBLE Master Suite w_ a full bath, double sink vanity, & much deeper than average, Walk-In-Closet! Down Below, the full, finished, basement w_ egress access to backyard, is primed & ready to be designed by YOUR perfect imagination ~ and comes fully equipped w_ a huge rec room, wet bar, full bathroom, another room (plus ONE) for fun activities, and AMPLE STORAGE! BRAND NEW ROOF IN 2018! PRIME LOCATION ~ Walking distance to shops, restaurants, parks, forest preserves, walking & biking trails, and SO MUCH MORE! WELCOME HOME!
Property Specifics
| Single Family | |
| — | |
| Colonial | |
| 1968 | |
| Full | |
| — | |
| No | |
| 0.16 |
| Cook | |
| Edgebrook | |
| 0 / Not Applicable | |
| None | |
| Lake Michigan,Public | |
| Public Sewer | |
| 11223215 | |
| 10331120010000 |
Nearby Schools
| NAME: | DISTRICT: | DISTANCE: | |
|---|---|---|---|
|
Grade School
Edgebrook Elementary School |
299 | — | |
|
Middle School
Edgebrook Elementary School |
299 | Not in DB | |
Property History
| DATE: | EVENT: | PRICE: | SOURCE: |
|---|---|---|---|
| 3 Dec, 2021 | Sold | $580,000 | MRED MLS |
| 19 Oct, 2021 | Under contract | $588,000 | MRED MLS |
| 18 Sep, 2021 | Listed for sale | $588,000 | MRED MLS |
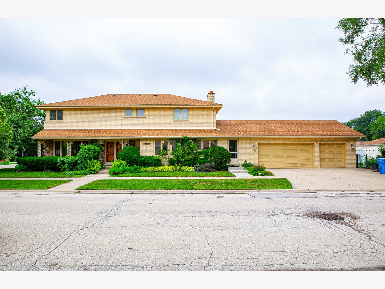
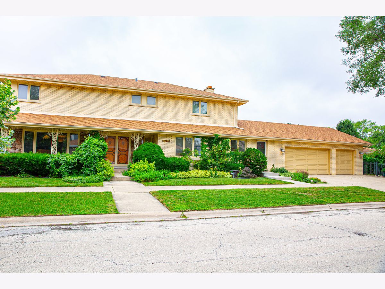
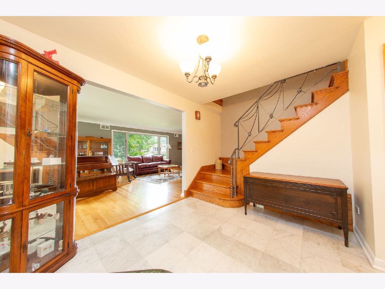
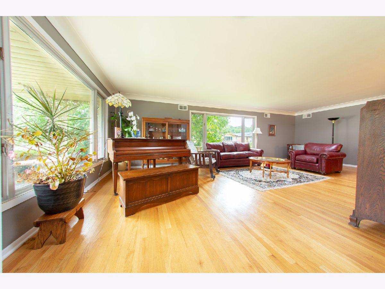
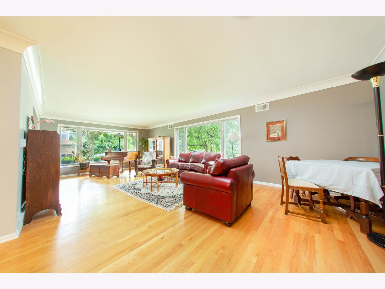
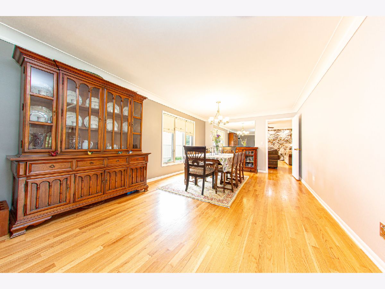
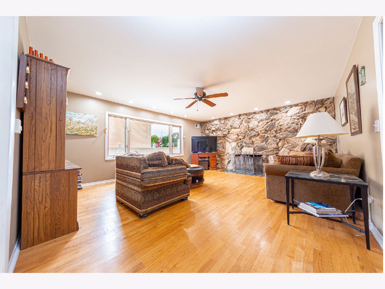
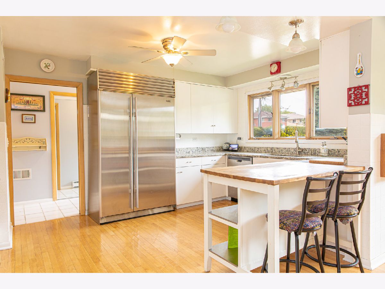
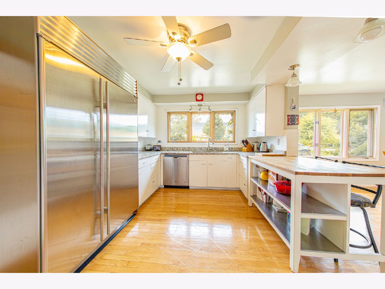
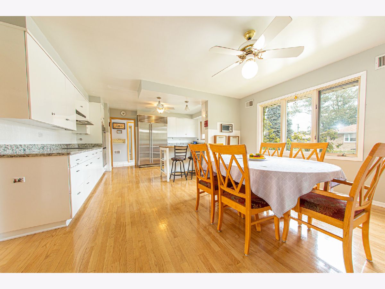
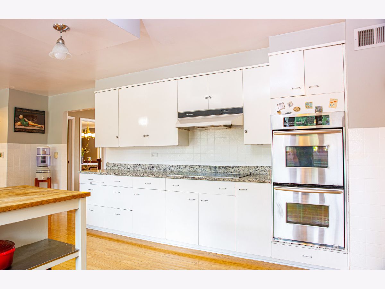
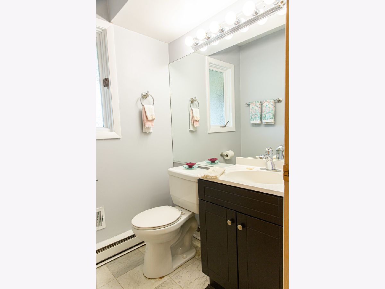
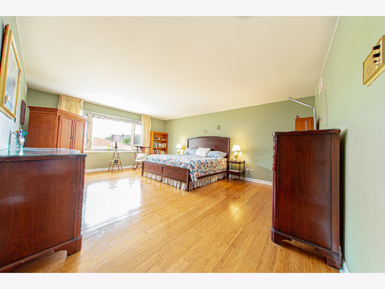
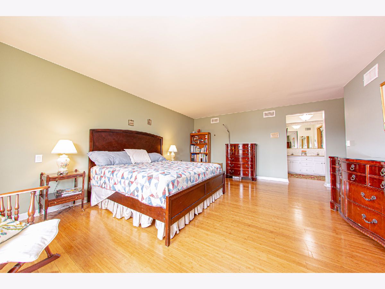
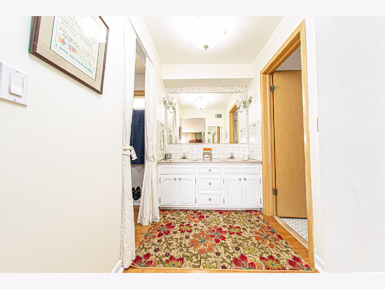
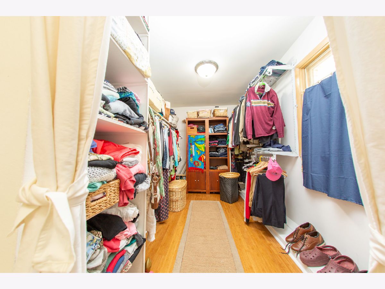
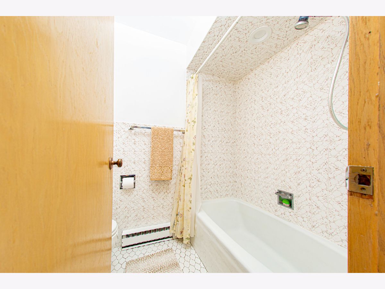
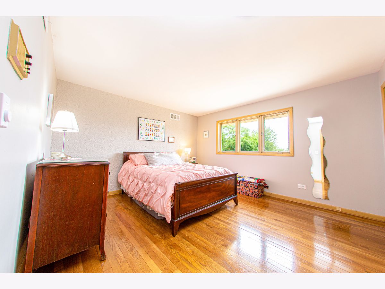
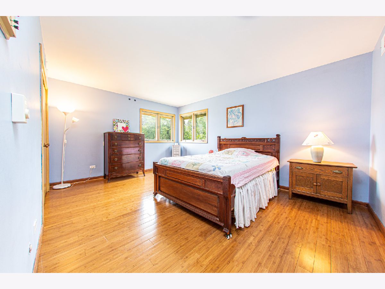
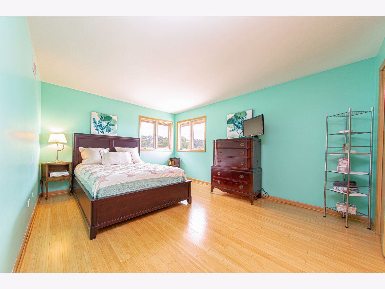
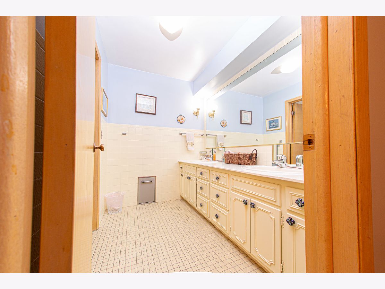
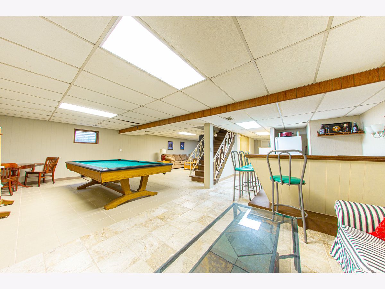
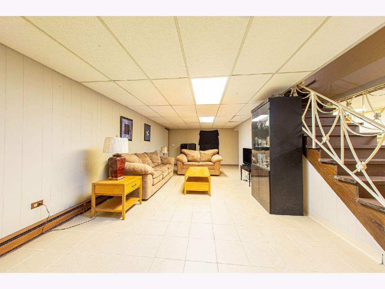
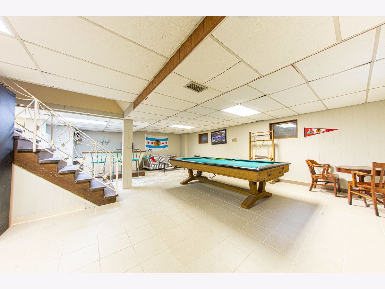
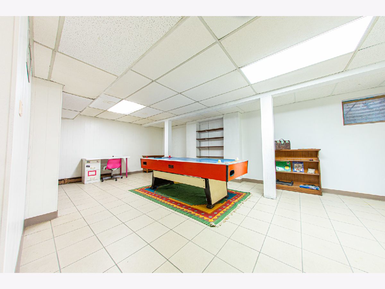
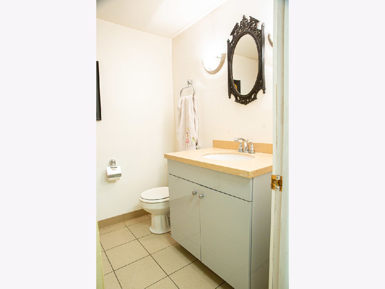
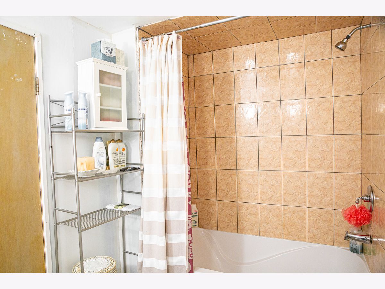
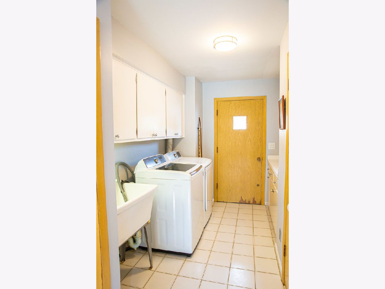
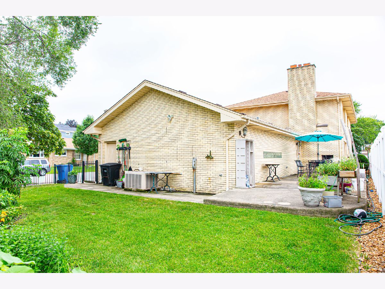
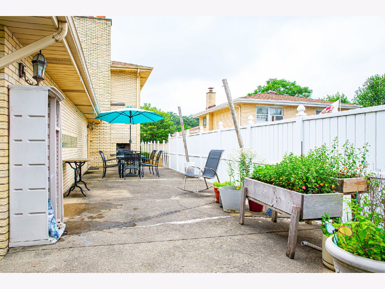
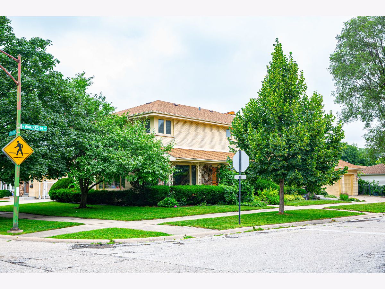
Room Specifics
Total Bedrooms: 4
Bedrooms Above Ground: 4
Bedrooms Below Ground: 0
Dimensions: —
Floor Type: Hardwood
Dimensions: —
Floor Type: Hardwood
Dimensions: —
Floor Type: Hardwood
Full Bathrooms: 4
Bathroom Amenities: Double Sink,Soaking Tub
Bathroom in Basement: 1
Rooms: Bonus Room,Foyer,Walk In Closet
Basement Description: Finished,Exterior Access
Other Specifics
| 3 | |
| Concrete Perimeter | |
| Concrete | |
| Patio, Outdoor Grill | |
| Corner Lot,Fenced Yard | |
| 139 X 50 | |
| — | |
| Full | |
| Bar-Wet, Hardwood Floors, In-Law Arrangement, First Floor Laundry, Walk-In Closet(s) | |
| Double Oven, Range, Dishwasher, High End Refrigerator, Washer, Dryer, Disposal, Stainless Steel Appliance(s) | |
| Not in DB | |
| Sidewalks, Street Lights, Street Paved | |
| — | |
| — | |
| Gas Log |
Tax History
| Year | Property Taxes |
|---|---|
| 2021 | $12,111 |
Contact Agent
Nearby Similar Homes
Nearby Sold Comparables
Contact Agent
Listing Provided By
Keller Williams Momentum








