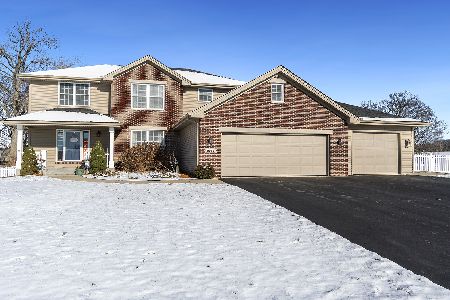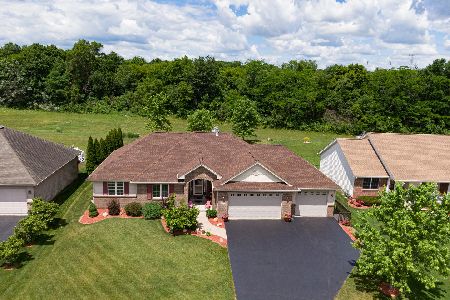6775 Key Largo Drive, Rockford, Illinois 61103
$330,000
|
Sold
|
|
| Status: | Closed |
| Sqft: | 2,187 |
| Cost/Sqft: | $151 |
| Beds: | 5 |
| Baths: | 4 |
| Year Built: | 2006 |
| Property Taxes: | $12,694 |
| Days On Market: | 2496 |
| Lot Size: | 0,37 |
Description
Custom built ranch boasts of almost 3800 SQ.FT of luxurious living space on canal with channel views! Poplar split bedroom plan with gleaming hardwoods thru-out main floor. Gourmet kitchen has hickory cabinets, granite counters, S/S appliances, tile floor, snack bar, under & over cabinet lighting. Walls of windows to take in the views. Full stone fireplace in great room. Formal dining room, transoms over windows, 6 panel doors, custom millwork, vaulted and varied ceiling heights etc. Private master with ensuite & walk-in closet. Full exposure walk-out lower level has rec room, family room w/wet bar and fridge, full bath and 2 additional bedrooms. Tons of storage and very well maintained. Professionally landscaped w/specimen plantings, firepit at waters edge and boat dock. Deck and patio for outdoor entertaining on the water! New architectural roof, gutters and downspouts 2017.
Property Specifics
| Single Family | |
| — | |
| — | |
| 2006 | |
| — | |
| — | |
| Yes | |
| 0.37 |
| Winnebago | |
| — | |
| 150 / Annual | |
| — | |
| — | |
| — | |
| 10272274 | |
| 0724476044 |
Nearby Schools
| NAME: | DISTRICT: | DISTANCE: | |
|---|---|---|---|
|
Grade School
Conklin Elementary School |
205 | — | |
|
Middle School
West Middle School |
205 | Not in DB | |
|
High School
Auburn High School |
205 | Not in DB | |
Property History
| DATE: | EVENT: | PRICE: | SOURCE: |
|---|---|---|---|
| 15 Jul, 2019 | Sold | $330,000 | MRED MLS |
| 14 Jun, 2019 | Under contract | $330,000 | MRED MLS |
| — | Last price change | $339,900 | MRED MLS |
| 13 Feb, 2019 | Listed for sale | $344,900 | MRED MLS |
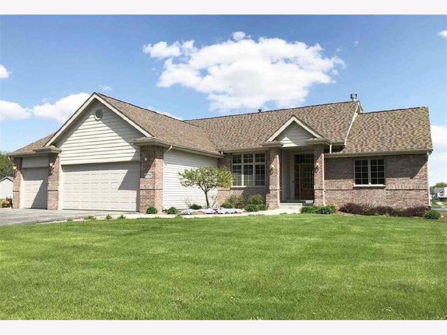
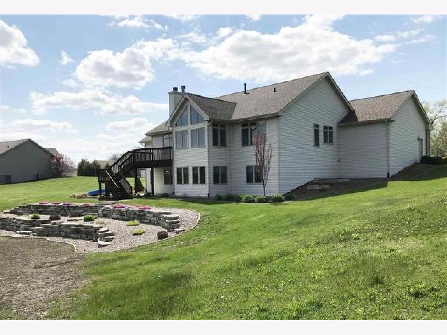
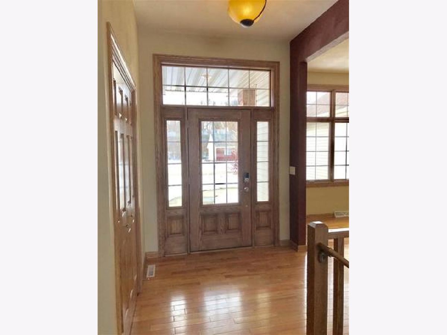
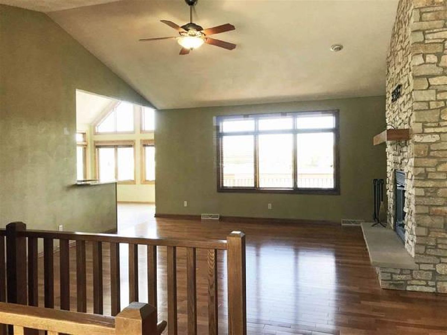
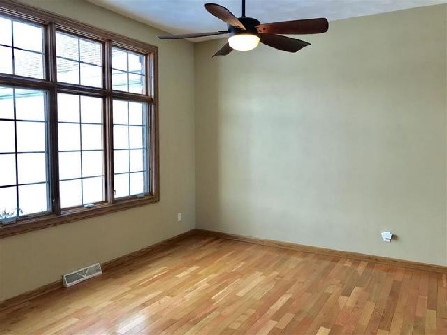
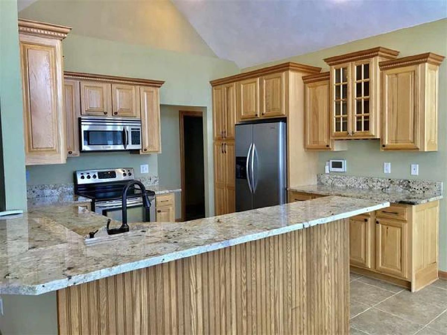
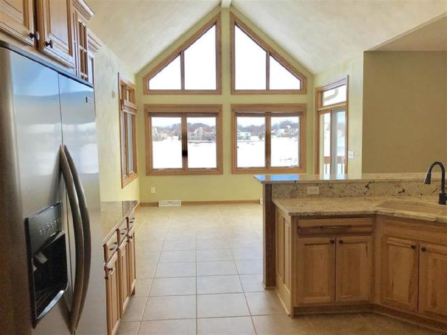
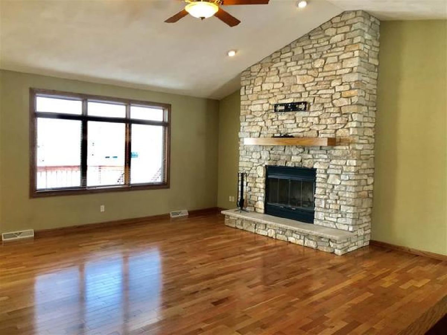
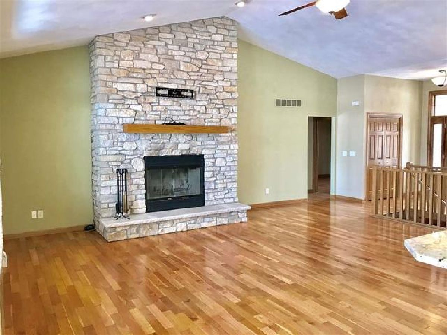
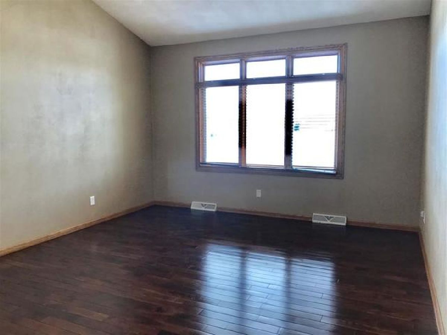
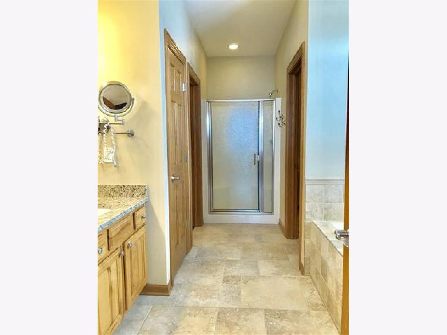
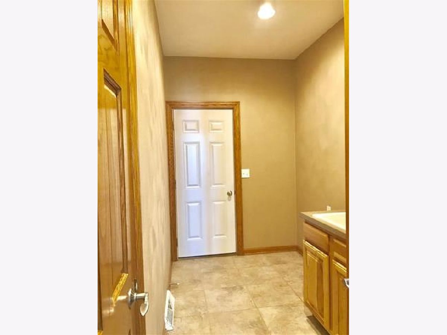
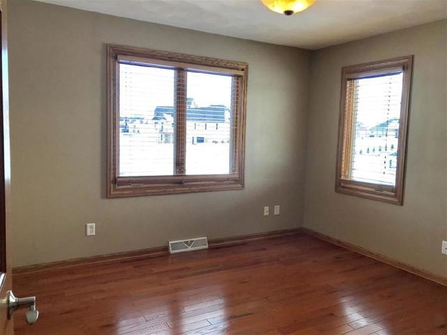
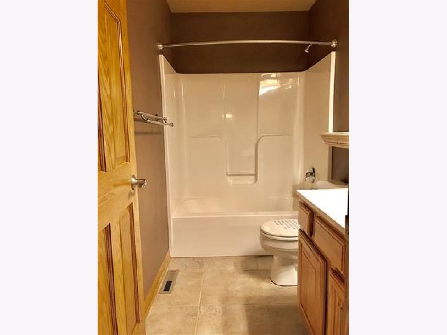
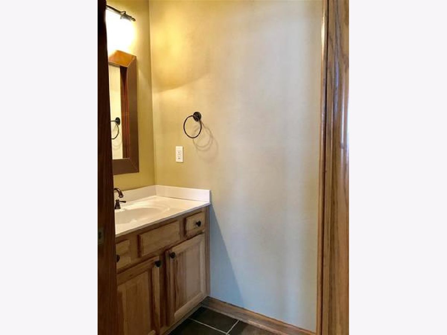
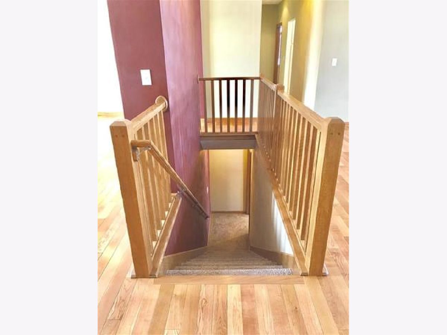
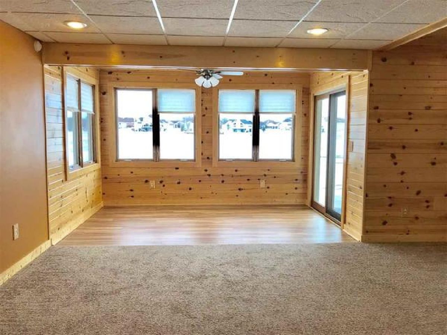
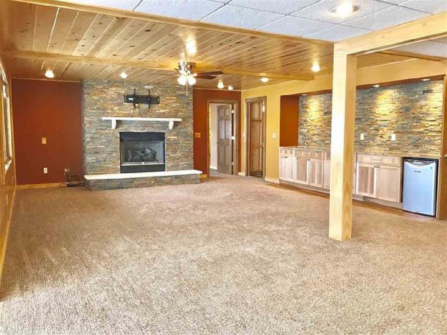
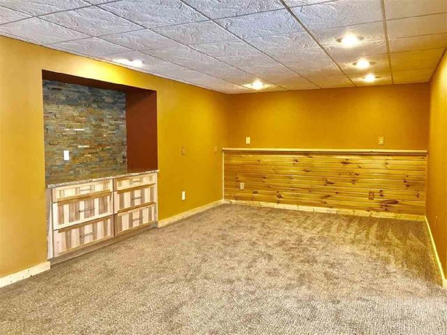
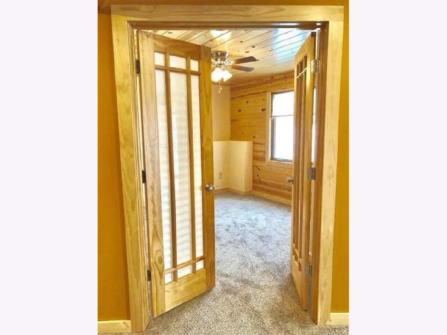
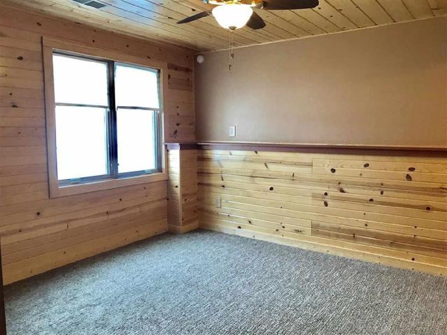
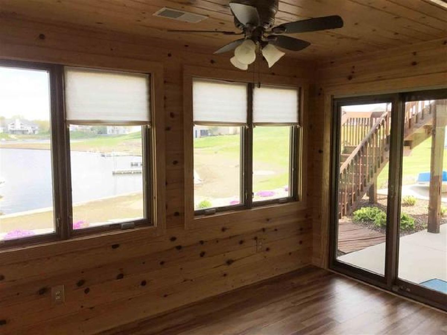
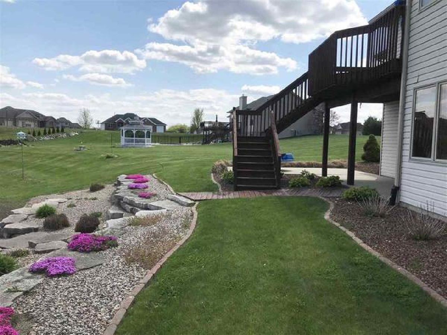
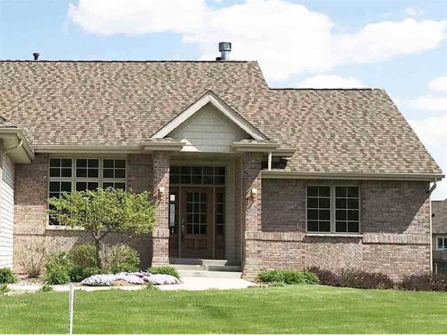
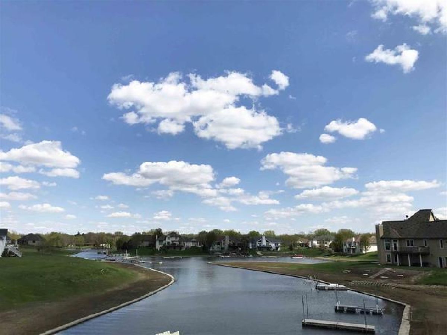
Room Specifics
Total Bedrooms: 5
Bedrooms Above Ground: 5
Bedrooms Below Ground: 0
Dimensions: —
Floor Type: —
Dimensions: —
Floor Type: —
Dimensions: —
Floor Type: —
Dimensions: —
Floor Type: —
Full Bathrooms: 4
Bathroom Amenities: Whirlpool,Separate Shower,Double Sink
Bathroom in Basement: 1
Rooms: —
Basement Description: Partially Finished,Exterior Access
Other Specifics
| 3.5 | |
| — | |
| Asphalt | |
| — | |
| — | |
| 140X60X175X159 | |
| — | |
| — | |
| — | |
| — | |
| Not in DB | |
| — | |
| — | |
| — | |
| — |
Tax History
| Year | Property Taxes |
|---|---|
| 2019 | $12,694 |
Contact Agent
Nearby Sold Comparables
Contact Agent
Listing Provided By
Dickerson & Nieman Realtors


