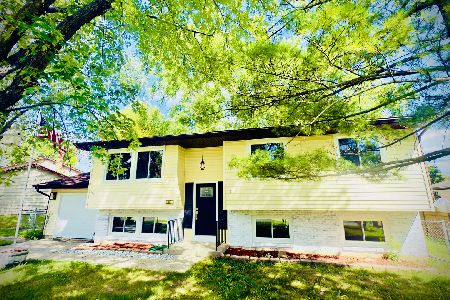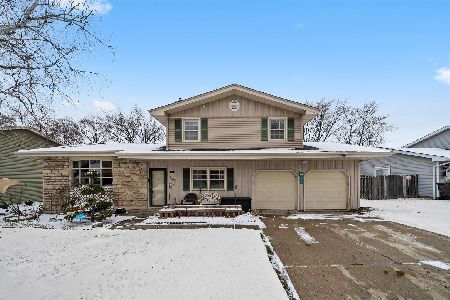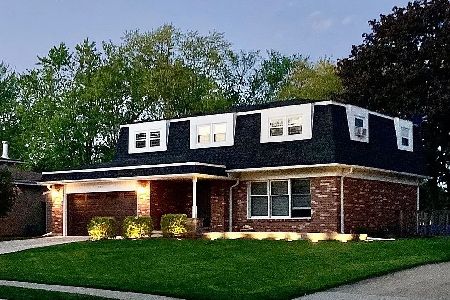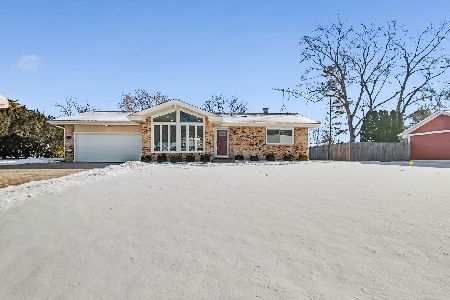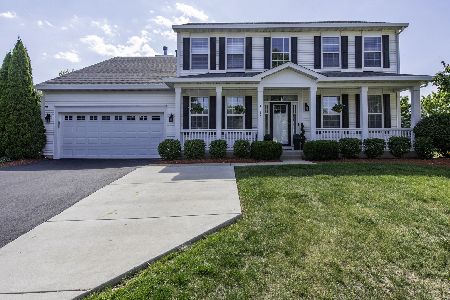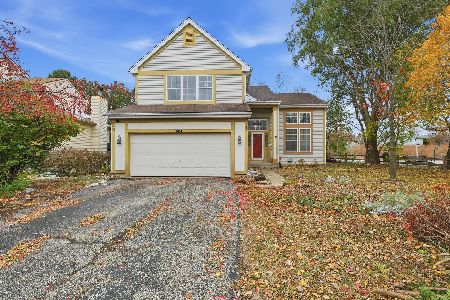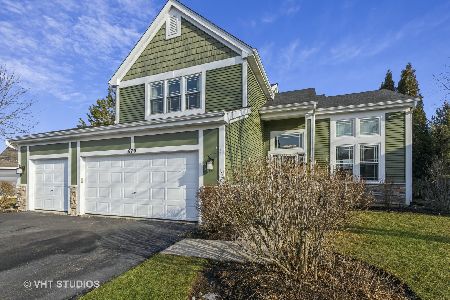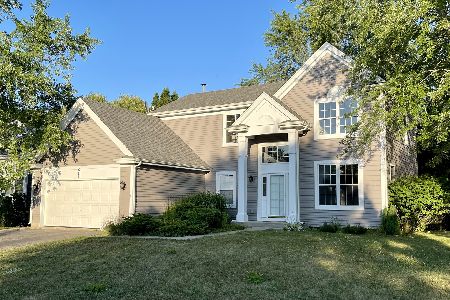678 Autumn Circle, Lindenhurst, Illinois 60046
$226,000
|
Sold
|
|
| Status: | Closed |
| Sqft: | 2,240 |
| Cost/Sqft: | $100 |
| Beds: | 4 |
| Baths: | 3 |
| Year Built: | 1998 |
| Property Taxes: | $9,790 |
| Days On Market: | 2444 |
| Lot Size: | 0,21 |
Description
Beautifully rehabbed two-story home on a quiet street. Fresh paint throughout amplifies an already bright home. Brand new carpet in the formal living spaces & bedrooms. The formal living and dining room are very large and a perfect area for hosting guests. The open concept eat-in kitchen has new glass backsplash, new stainless steel appliances & new granite counters. Refinished hardwood floors in the kitchen also run into the family room. The family room offers an inviting fireplace & views of the back yard. Step out onto the massive deck/patio area that is great for entertaining or just relaxing. You will love the completely remodeled master bathroom with vaulted ceilings. The hall bathroom has been freshened up. All bedrooms are good sized. A finished basement is a great place for a rec room, theater, or additional living space. New hot water heater! Furnace, A/C unit & roof- new within the past 5 years. This home is a must see & just steps away from the park!
Property Specifics
| Single Family | |
| — | |
| — | |
| 1998 | |
| Full | |
| — | |
| No | |
| 0.21 |
| Lake | |
| — | |
| 25 / Monthly | |
| Other | |
| Public | |
| Public Sewer | |
| 10386731 | |
| 02263030160000 |
Nearby Schools
| NAME: | DISTRICT: | DISTANCE: | |
|---|---|---|---|
|
High School
Lakes Community High School |
117 | Not in DB | |
Property History
| DATE: | EVENT: | PRICE: | SOURCE: |
|---|---|---|---|
| 26 Dec, 2018 | Sold | $164,800 | MRED MLS |
| 5 Dec, 2018 | Under contract | $159,900 | MRED MLS |
| — | Last price change | $179,000 | MRED MLS |
| 11 Oct, 2018 | Listed for sale | $211,150 | MRED MLS |
| 25 Jul, 2019 | Sold | $226,000 | MRED MLS |
| 29 May, 2019 | Under contract | $224,800 | MRED MLS |
| 22 May, 2019 | Listed for sale | $224,800 | MRED MLS |
Room Specifics
Total Bedrooms: 4
Bedrooms Above Ground: 4
Bedrooms Below Ground: 0
Dimensions: —
Floor Type: Carpet
Dimensions: —
Floor Type: Carpet
Dimensions: —
Floor Type: Carpet
Full Bathrooms: 3
Bathroom Amenities: Separate Shower,Soaking Tub
Bathroom in Basement: 0
Rooms: Eating Area,Bonus Room,Recreation Room,Workshop
Basement Description: Finished
Other Specifics
| 2 | |
| — | |
| Asphalt | |
| Deck, Patio | |
| — | |
| 52'X137'X86'X136' | |
| — | |
| Full | |
| Hardwood Floors | |
| Range, Microwave, Dishwasher, High End Refrigerator, Washer, Dryer, Disposal, Stainless Steel Appliance(s) | |
| Not in DB | |
| Park, Curbs, Street Paved | |
| — | |
| — | |
| Wood Burning, Gas Starter |
Tax History
| Year | Property Taxes |
|---|---|
| 2018 | $9,790 |
| 2019 | $9,790 |
Contact Agent
Nearby Similar Homes
Nearby Sold Comparables
Contact Agent
Listing Provided By
Redfin Corporation

