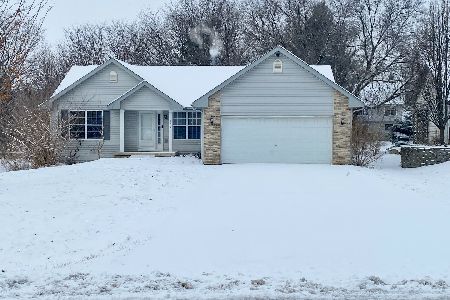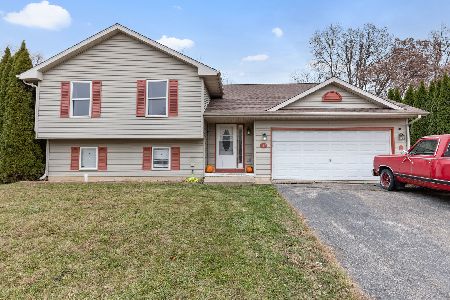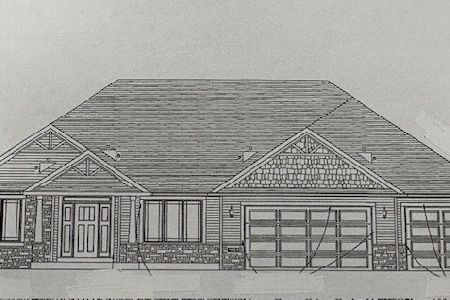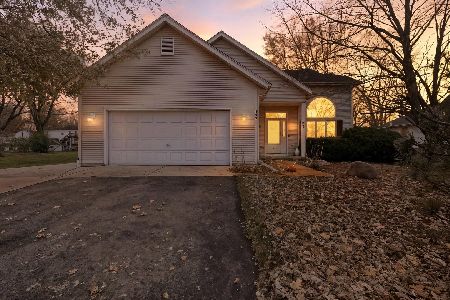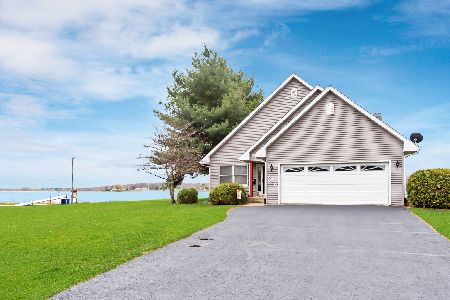678 Candlewick Drive, Poplar Grove, Illinois 61065
$335,000
|
Sold
|
|
| Status: | Closed |
| Sqft: | 3,630 |
| Cost/Sqft: | $96 |
| Beds: | 3 |
| Baths: | 3 |
| Year Built: | 1999 |
| Property Taxes: | $7,233 |
| Days On Market: | 2142 |
| Lot Size: | 0,39 |
Description
This stunning lakefront home stands tall and proud on Candlewick Lake! The ground floor offers a fantastic space for entertaining: wet bar, family room with gas fireplace, sauna; slider to the deck, lake, pool, custom grill with prep station, and hot tub. The main level offers an open layout including a large living room with breathtaking lake views from the wall of windows, deck, gas fireplace, large kitchen with granite counter-tops, and built in seating; dining room, full bath and two bedrooms. The owner's suite is complete with tandem office space with loft, bonus space perfect for workout equipment or a reading nook, massive 8x22 walk in closet, whirlpool tub, custom tile shower, and double vanity. The owners thought of it all when they designed this attractive home with all the bells! Be the envy of all the lake life lovers!
Property Specifics
| Single Family | |
| — | |
| — | |
| 1999 | |
| Full | |
| — | |
| Yes | |
| 0.39 |
| Boone | |
| Candlewick Lake | |
| 1155 / Annual | |
| None | |
| Public | |
| Public Sewer | |
| 10664918 | |
| 0322451014 |
Nearby Schools
| NAME: | DISTRICT: | DISTANCE: | |
|---|---|---|---|
|
Grade School
Caledonia Elementary School |
100 | — | |
|
Middle School
Belvidere Central Middle School |
100 | Not in DB | |
|
High School
Belvidere North High School |
100 | Not in DB | |
Property History
| DATE: | EVENT: | PRICE: | SOURCE: |
|---|---|---|---|
| 1 May, 2020 | Sold | $335,000 | MRED MLS |
| 12 Mar, 2020 | Under contract | $347,500 | MRED MLS |
| 12 Mar, 2020 | Listed for sale | $347,500 | MRED MLS |
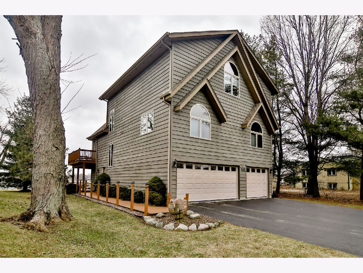
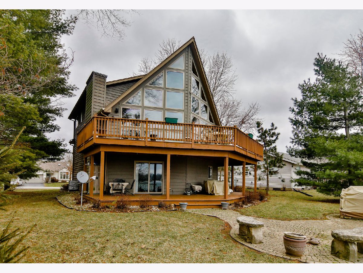
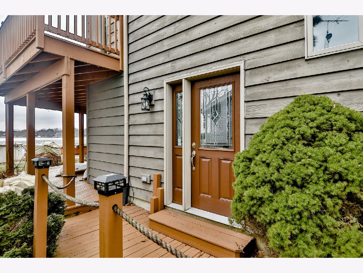
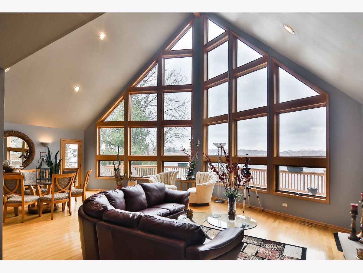
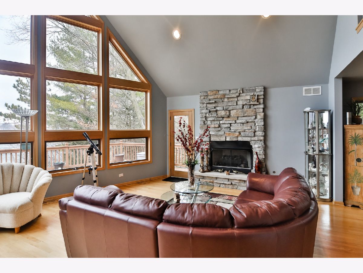
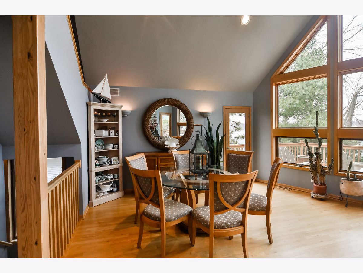
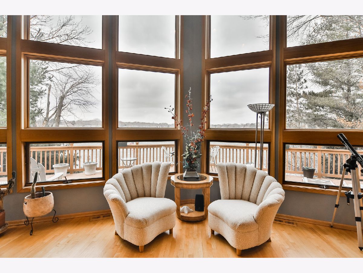
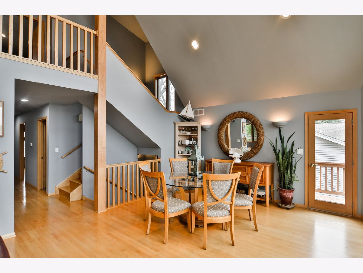
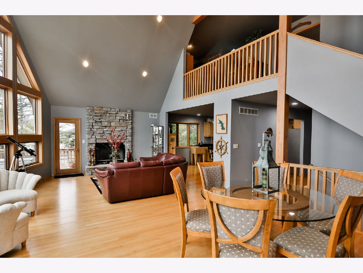
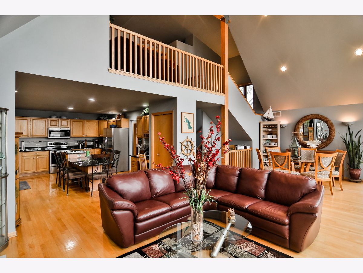
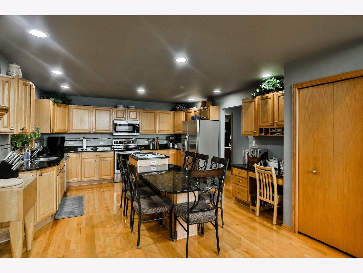
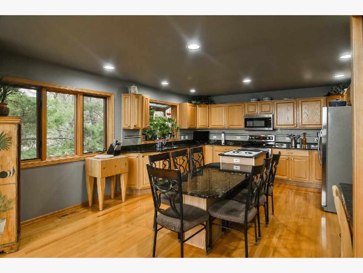
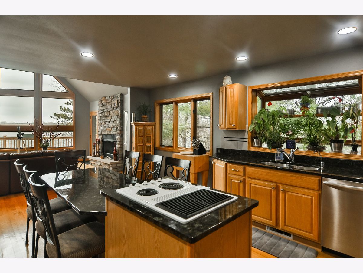
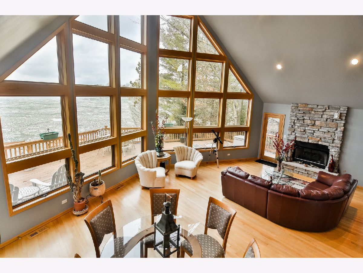
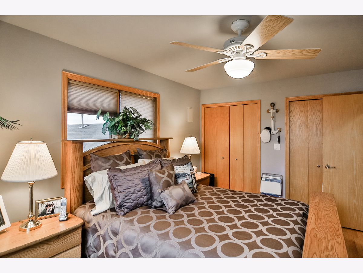
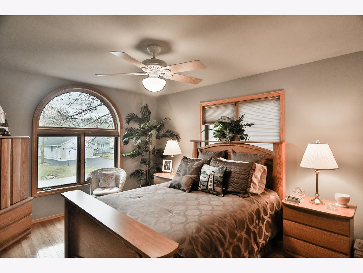
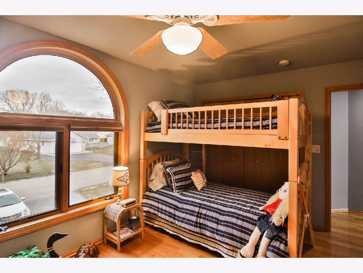
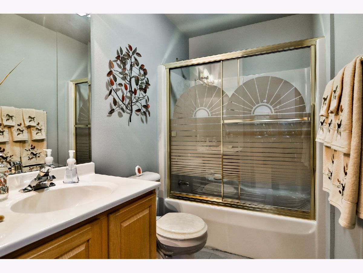
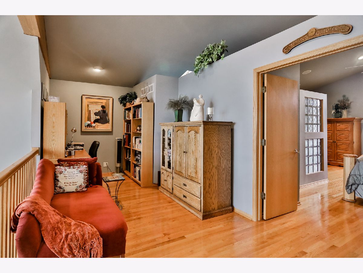
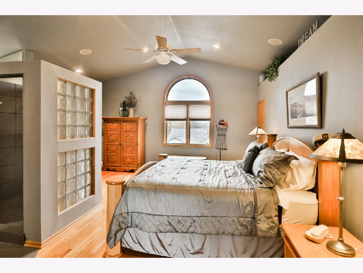
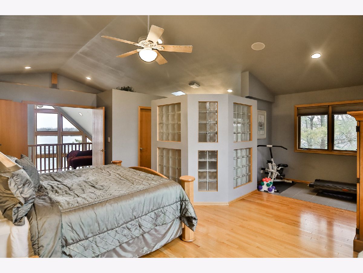
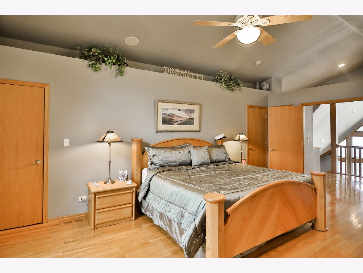
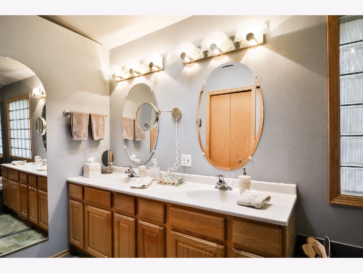
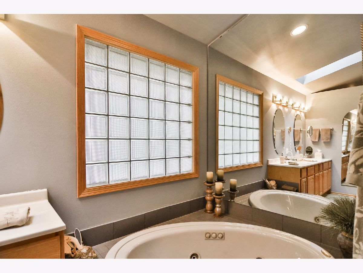
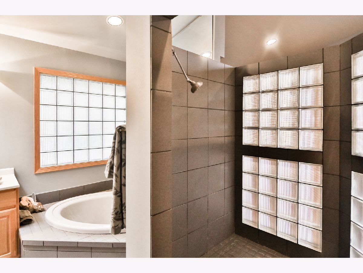
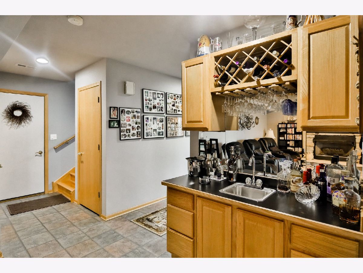
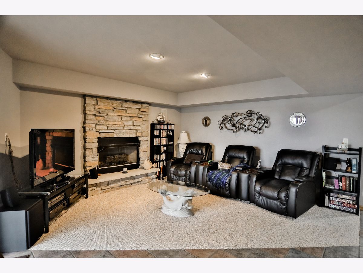
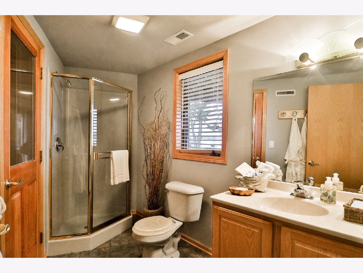
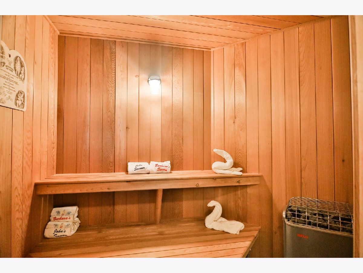
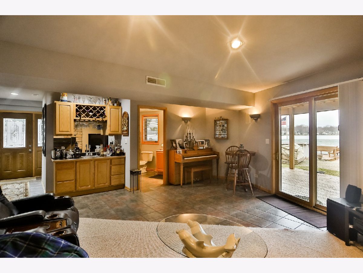
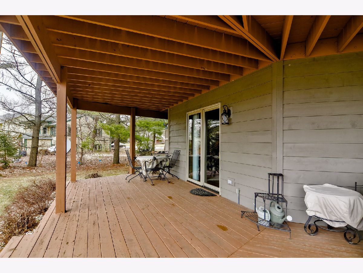
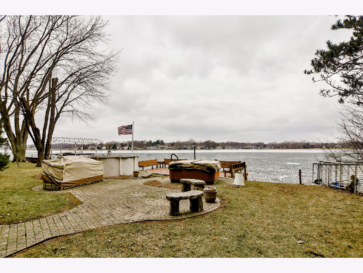
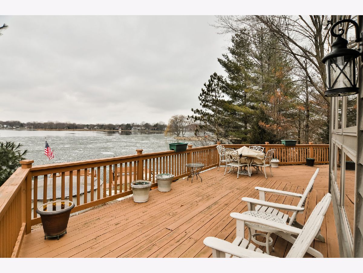
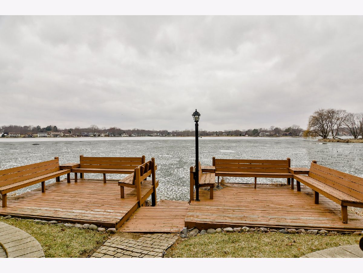
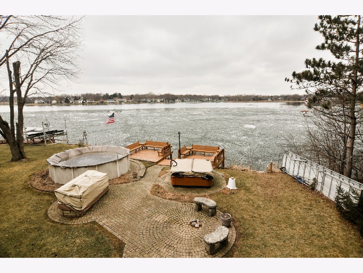
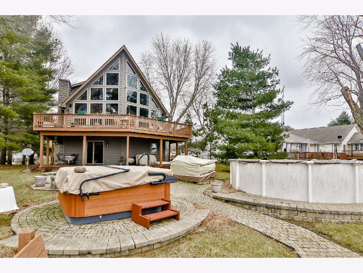
Room Specifics
Total Bedrooms: 3
Bedrooms Above Ground: 3
Bedrooms Below Ground: 0
Dimensions: —
Floor Type: —
Dimensions: —
Floor Type: —
Full Bathrooms: 3
Bathroom Amenities: —
Bathroom in Basement: 1
Rooms: Loft,Walk In Closet
Basement Description: Finished
Other Specifics
| 3 | |
| — | |
| — | |
| Deck, Patio, Hot Tub, Outdoor Grill, Fire Pit | |
| Lake Front | |
| 57X257X79X248 | |
| — | |
| Full | |
| Vaulted/Cathedral Ceilings, Sauna/Steam Room, Bar-Wet, First Floor Full Bath, Walk-In Closet(s) | |
| — | |
| Not in DB | |
| Clubhouse, Park, Pool, Tennis Court(s), Lake, Water Rights, Gated, Street Lights, Street Paved | |
| — | |
| — | |
| Gas Starter |
Tax History
| Year | Property Taxes |
|---|---|
| 2020 | $7,233 |
Contact Agent
Nearby Similar Homes
Nearby Sold Comparables
Contact Agent
Listing Provided By
Weichert Realtors - Tovar Prop

