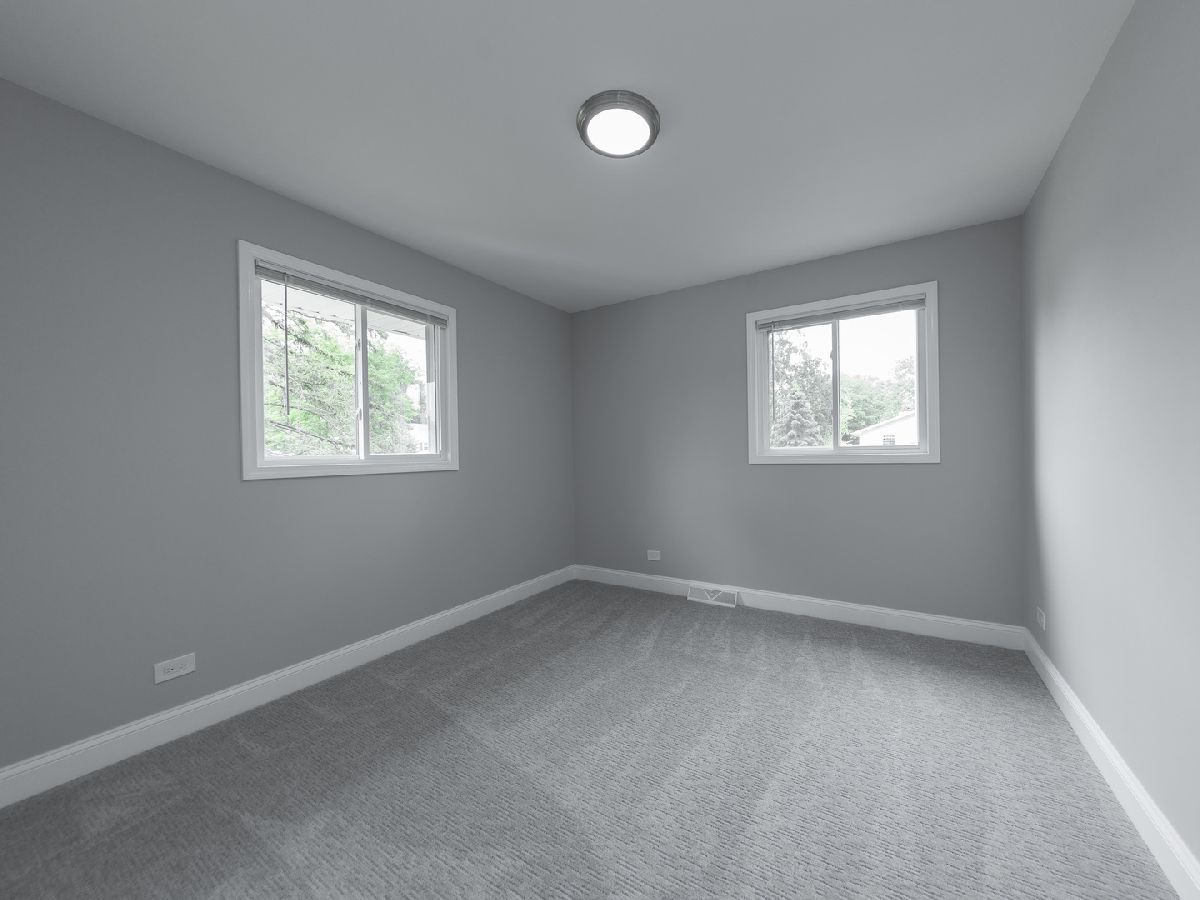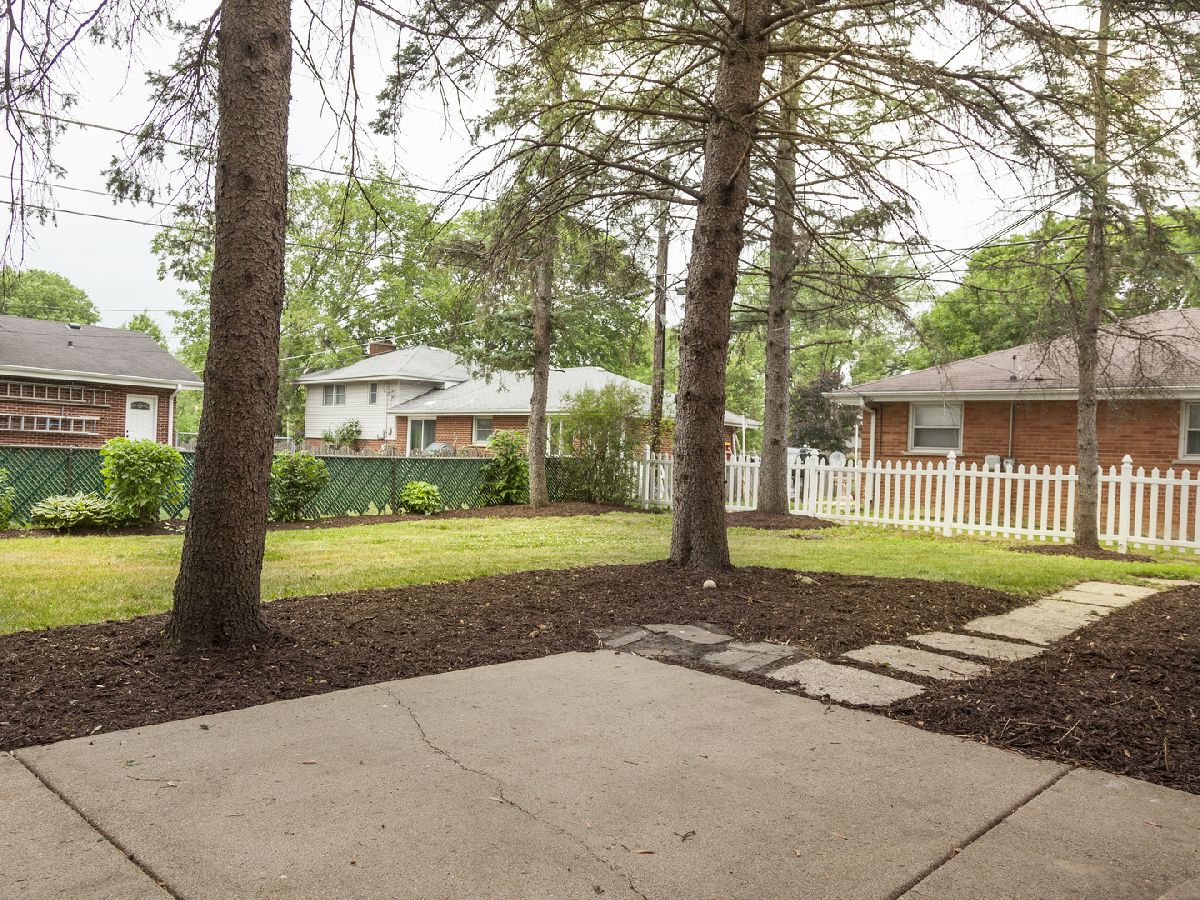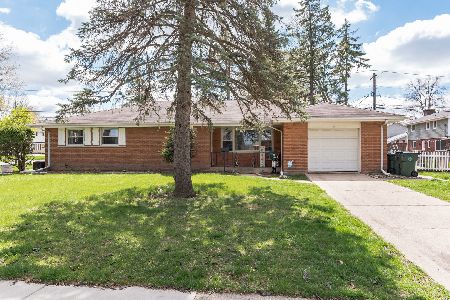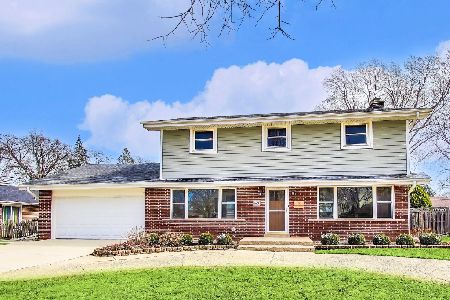678 Eagle Lane, Palatine, Illinois 60067
$460,000
|
Sold
|
|
| Status: | Closed |
| Sqft: | 2,370 |
| Cost/Sqft: | $190 |
| Beds: | 4 |
| Baths: | 3 |
| Year Built: | 1963 |
| Property Taxes: | $8,351 |
| Days On Market: | 1689 |
| Lot Size: | 0,21 |
Description
Gorgeous Huge Two Story in Wonderful Central Palatine Location! Close to everything! Beautiful Kitchen with 42" Cabinets, Quartz Countertops, Samsung Stainless Steel Appliances, Farmhouse Sink, Two Pantry Cabinets, Huge Breakfast Bar and separate eating area with table space, etc...Loads of lighting and countertops space. Beautiful brand new oak hardwood floors line most of the first level and newer french patio door leads to the fully heated and cooled family room addition with windows everywhere. The 2nd floor features 4 large bedrooms with great closet space, two large linen closets, two amazing bathrooms and a private den. The full basement has so much space for the growing family with a large rec room, storage/utility closet and two other potential rooms. Huge first floor laundry room with nice lighting. Brand new siding, architectural shingled roof, soffits, fascia, gutters, downspouts, carriage style garage doors and opener and so much more. Newer concrete driveway and front walk-way. Nothing to do here but move in and enjoy! Broker Owned.
Property Specifics
| Single Family | |
| — | |
| Traditional | |
| 1963 | |
| Full | |
| TWO STORY | |
| No | |
| 0.21 |
| Cook | |
| Northview | |
| 0 / Not Applicable | |
| None | |
| Lake Michigan | |
| Public Sewer, Sewer-Storm | |
| 11114806 | |
| 02141090110000 |
Nearby Schools
| NAME: | DISTRICT: | DISTANCE: | |
|---|---|---|---|
|
Grade School
Lincoln Elementary School |
15 | — | |
|
Middle School
Walter R Sundling Junior High Sc |
15 | Not in DB | |
|
High School
Palatine High School |
211 | Not in DB | |
Property History
| DATE: | EVENT: | PRICE: | SOURCE: |
|---|---|---|---|
| 20 Jul, 2021 | Sold | $460,000 | MRED MLS |
| 10 Jun, 2021 | Under contract | $449,900 | MRED MLS |
| 9 Jun, 2021 | Listed for sale | $449,900 | MRED MLS |












































Room Specifics
Total Bedrooms: 4
Bedrooms Above Ground: 4
Bedrooms Below Ground: 0
Dimensions: —
Floor Type: Carpet
Dimensions: —
Floor Type: Carpet
Dimensions: —
Floor Type: Carpet
Full Bathrooms: 3
Bathroom Amenities: —
Bathroom in Basement: 0
Rooms: Den,Recreation Room,Office,Study
Basement Description: Finished
Other Specifics
| 2 | |
| Concrete Perimeter | |
| Concrete | |
| Patio | |
| — | |
| 75X120 | |
| — | |
| Full | |
| Hardwood Floors, Wood Laminate Floors, First Floor Laundry, Walk-In Closet(s) | |
| Range, Microwave, Dishwasher, Refrigerator, Stainless Steel Appliance(s) | |
| Not in DB | |
| Sidewalks, Street Lights, Street Paved | |
| — | |
| — | |
| Attached Fireplace Doors/Screen |
Tax History
| Year | Property Taxes |
|---|---|
| 2021 | $8,351 |
Contact Agent
Contact Agent
Listing Provided By
Executive Realty Group LLC






