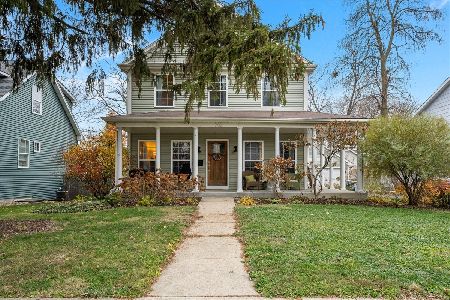678 Hart Road, Batavia, Illinois 60510
$435,000
|
Sold
|
|
| Status: | Closed |
| Sqft: | 2,795 |
| Cost/Sqft: | $159 |
| Beds: | 4 |
| Baths: | 3 |
| Year Built: | 2018 |
| Property Taxes: | $13,978 |
| Days On Market: | 1932 |
| Lot Size: | 0,41 |
Description
A must see! This Custom and Luxurious 2 Year Old Home is better than brand new! A 2 story entry way with soaring ceilings, beautiful custom wainscoting and a wrought iron, extra wide staircase welcome you home! French doors open to a captivating stylish office/study. Open Concept Kitchen, family room and dining Room. Gas Fireplace with slate surround, large Windows & custom window treatments. An ideal custom chefs white kitchen w/ stunning blacksplash, double ovens, extra large quartz island, farm sink, built-in hutch & beverage/wine cooler. Solid, soft close cabinetry. Gorgeous white oak hardwood floors throughout. Impeccable first floor master suite with crystal light fixture, private spa-like bathroom & custom walk-in closet. Second Floor boasts three large bedrooms plus a Loft. This home sits on almost half an acre of land, fully fenced in. The backyard and private stamped concrete patio are perfect for entertaining. Sit out on the private front porch when you call this place home! Only a mile to Downtown Batavia and close to I-88! Plans for landscaping to block retention pond.
Property Specifics
| Single Family | |
| — | |
| — | |
| 2018 | |
| Full,English | |
| — | |
| No | |
| 0.41 |
| Kane | |
| — | |
| — / Not Applicable | |
| None | |
| Public | |
| Public Sewer | |
| 10893242 | |
| 1223379010 |
Nearby Schools
| NAME: | DISTRICT: | DISTANCE: | |
|---|---|---|---|
|
Grade School
J B Nelson Elementary School |
101 | — | |
|
Middle School
Sam Rotolo Middle School Of Bat |
101 | Not in DB | |
|
High School
Batavia Sr High School |
101 | Not in DB | |
Property History
| DATE: | EVENT: | PRICE: | SOURCE: |
|---|---|---|---|
| 13 Nov, 2020 | Sold | $435,000 | MRED MLS |
| 11 Oct, 2020 | Under contract | $445,000 | MRED MLS |
| 6 Oct, 2020 | Listed for sale | $445,000 | MRED MLS |
































Room Specifics
Total Bedrooms: 4
Bedrooms Above Ground: 4
Bedrooms Below Ground: 0
Dimensions: —
Floor Type: Carpet
Dimensions: —
Floor Type: Carpet
Dimensions: —
Floor Type: Carpet
Full Bathrooms: 3
Bathroom Amenities: Separate Shower,Double Sink
Bathroom in Basement: 0
Rooms: Loft,Office,Foyer
Basement Description: Unfinished,Bathroom Rough-In
Other Specifics
| 2 | |
| Concrete Perimeter | |
| Asphalt | |
| Porch, Stamped Concrete Patio, Storms/Screens | |
| Corner Lot,Fenced Yard,Landscaped | |
| 17859 | |
| Unfinished | |
| Full | |
| Vaulted/Cathedral Ceilings, Hardwood Floors, First Floor Bedroom, First Floor Laundry, First Floor Full Bath, Walk-In Closet(s) | |
| Double Oven, Microwave, Dishwasher, High End Refrigerator, Washer, Dryer, Disposal, Stainless Steel Appliance(s), Wine Refrigerator, Cooktop, Range Hood, Water Softener Owned | |
| Not in DB | |
| Curbs, Sidewalks, Street Lights, Street Paved | |
| — | |
| — | |
| Attached Fireplace Doors/Screen, Gas Log, Gas Starter |
Tax History
| Year | Property Taxes |
|---|---|
| 2020 | $13,978 |
Contact Agent
Nearby Similar Homes
Nearby Sold Comparables
Contact Agent
Listing Provided By
RE/MAX Suburban









