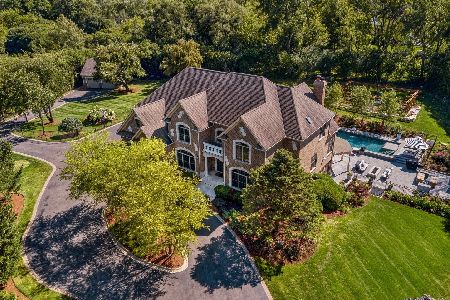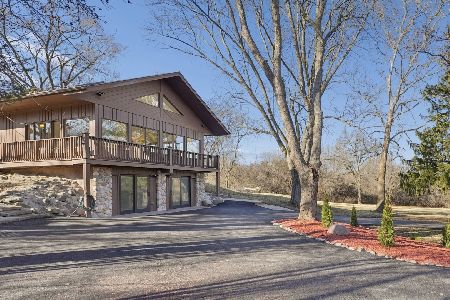678 Old Barrington Road, North Barrington, Illinois 60010
$845,000
|
Sold
|
|
| Status: | Closed |
| Sqft: | 5,237 |
| Cost/Sqft: | $172 |
| Beds: | 4 |
| Baths: | 4 |
| Year Built: | 1955 |
| Property Taxes: | $16,048 |
| Days On Market: | 3412 |
| Lot Size: | 5,25 |
Description
True one floor 5,200+ sq ft ranch style home w/ huge front porch that has been completely updated! 4 bedrooms, 4 baths, separate office, finished basement. Hardwood floors, stainless steel appliances, screened porch, 6 car heated garage, huge mudroom, home office, 5 acres w/ mature landscaping. Great barn converted to workshop. Newer septic system & field. 1st addition completed in 2009 and another in 2012. Upgrades include slate floor, granite, crown molding, wainscoting, casement windows, custom built ins, driveway, roof, huge blue stone patio with fire pit complete with gas line, another two car garage (total of 6 -2 bays currently set up as a gym), fresh paint inside and out, all new mechanicals, etc. This incredible home offers space for today's living with the charm of an older country home!
Property Specifics
| Single Family | |
| — | |
| Ranch | |
| 1955 | |
| Partial | |
| — | |
| No | |
| 5.25 |
| Lake | |
| — | |
| 0 / Not Applicable | |
| None | |
| Private Well | |
| Septic-Private | |
| 09345991 | |
| 13143010080000 |
Nearby Schools
| NAME: | DISTRICT: | DISTANCE: | |
|---|---|---|---|
|
Grade School
Roslyn Road Elementary School |
220 | — | |
|
Middle School
Barrington Middle School-prairie |
220 | Not in DB | |
|
High School
Barrington High School |
220 | Not in DB | |
Property History
| DATE: | EVENT: | PRICE: | SOURCE: |
|---|---|---|---|
| 22 Apr, 2011 | Sold | $799,000 | MRED MLS |
| 26 Mar, 2011 | Under contract | $875,000 | MRED MLS |
| — | Last price change | $898,000 | MRED MLS |
| 13 Aug, 2010 | Listed for sale | $940,000 | MRED MLS |
| 31 Jan, 2017 | Sold | $845,000 | MRED MLS |
| 13 Dec, 2016 | Under contract | $899,000 | MRED MLS |
| 19 Sep, 2016 | Listed for sale | $899,000 | MRED MLS |
Room Specifics
Total Bedrooms: 4
Bedrooms Above Ground: 4
Bedrooms Below Ground: 0
Dimensions: —
Floor Type: Hardwood
Dimensions: —
Floor Type: Hardwood
Dimensions: —
Floor Type: Hardwood
Full Bathrooms: 4
Bathroom Amenities: Separate Shower,Double Sink,Soaking Tub
Bathroom in Basement: 0
Rooms: Exercise Room,Recreation Room,Mud Room,Bonus Room,Media Room,Foyer,Storage,Walk In Closet,Screened Porch
Basement Description: Finished
Other Specifics
| 6 | |
| Concrete Perimeter | |
| Asphalt | |
| Patio, Porch, Porch Screened, Outdoor Fireplace | |
| Horses Allowed,Landscaped,Wooded | |
| 451X467X440X558 | |
| — | |
| Full | |
| Vaulted/Cathedral Ceilings, Skylight(s), Hardwood Floors, First Floor Bedroom, First Floor Laundry, First Floor Full Bath | |
| Range, Microwave, Dishwasher, Refrigerator, Bar Fridge, Washer, Dryer, Disposal | |
| Not in DB | |
| — | |
| — | |
| — | |
| Wood Burning |
Tax History
| Year | Property Taxes |
|---|---|
| 2011 | $15,135 |
| 2017 | $16,048 |
Contact Agent
Nearby Similar Homes
Nearby Sold Comparables
Contact Agent
Listing Provided By
@properties






