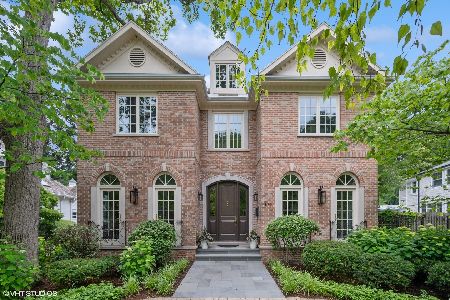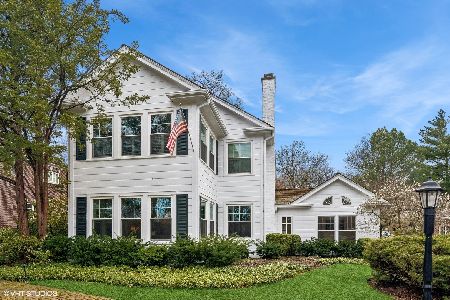678 Sheridan Road, Winnetka, Illinois 60093
$1,895,000
|
Sold
|
|
| Status: | Closed |
| Sqft: | 4,826 |
| Cost/Sqft: | $404 |
| Beds: | 6 |
| Baths: | 5 |
| Year Built: | 1906 |
| Property Taxes: | $33,089 |
| Days On Market: | 1755 |
| Lot Size: | 0,50 |
Description
Stunning East Winnetka Gem! Incredible rehabbed center entry colonial in a fabulous location. This home has been meticulously redone from top to bottom with no detail missed. The spacious and warm first floor offers 3 fireplaces, a vast living room, light filled dining room, and great room with a built-in banquette. The gourmet kitchen is perfectly appointed with high-end appliances, marble topped island, copper hood, large pantry, and fabulous built-in desk. The mudroom has heated floors and ample storage. There is also a first floor suite thats an ideal guest room or office. The 2nd floor has 5 bedrooms and 4 full beautiful baths including the master that offers a fireplace , 2 walk-in closets, sitting room, and luxury bath. The finished basement has incredible open space and ample storage. The backyard is amazing with a gorgeous deck and pergola- great for outdoor entertaining. Walk to beach, park, school, and community house. If you wish to schedule an in-person showing, you and any clients that will be present are requested to sign a Covid Disclosure. Thank you for understanding.
Property Specifics
| Single Family | |
| — | |
| Colonial | |
| 1906 | |
| Full | |
| — | |
| No | |
| 0.5 |
| Cook | |
| — | |
| 0 / Not Applicable | |
| None | |
| Lake Michigan | |
| Public Sewer, Sewer-Storm | |
| 11036742 | |
| 05161040040000 |
Nearby Schools
| NAME: | DISTRICT: | DISTANCE: | |
|---|---|---|---|
|
Grade School
Greeley Elementary School |
36 | — | |
|
Middle School
Carleton W Washburne School |
36 | Not in DB | |
|
High School
New Trier Twp H.s. Northfield/wi |
203 | Not in DB | |
Property History
| DATE: | EVENT: | PRICE: | SOURCE: |
|---|---|---|---|
| 14 May, 2021 | Sold | $1,895,000 | MRED MLS |
| 12 Apr, 2021 | Under contract | $1,949,000 | MRED MLS |
| 30 Mar, 2021 | Listed for sale | $1,949,000 | MRED MLS |
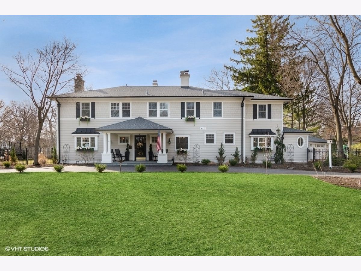
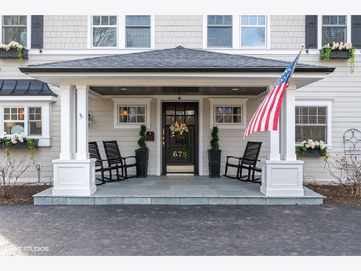
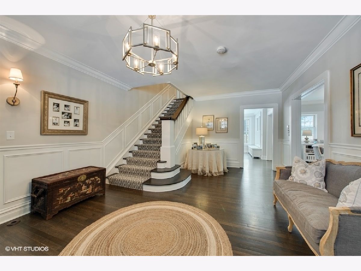
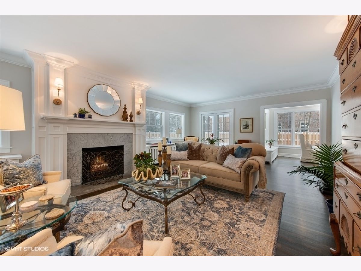
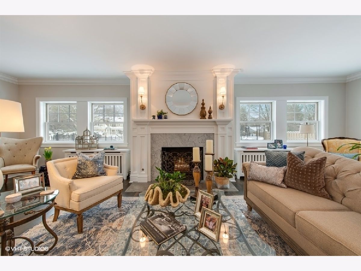
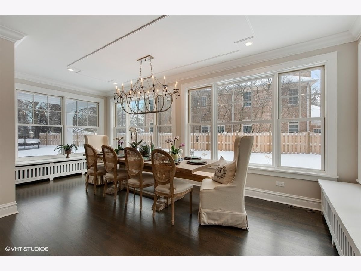
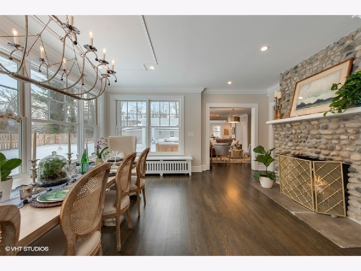
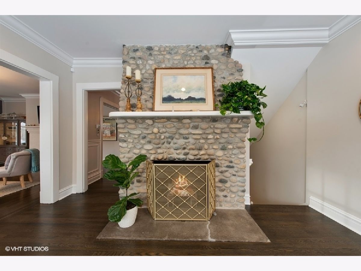
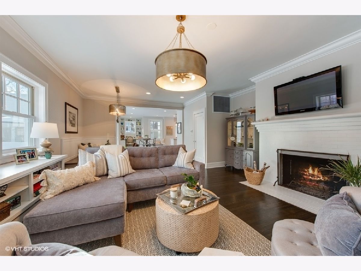
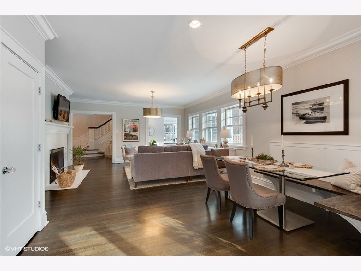
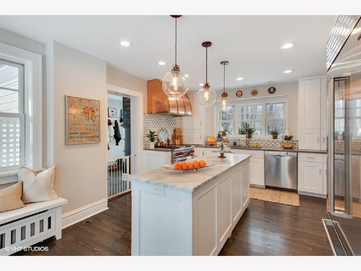
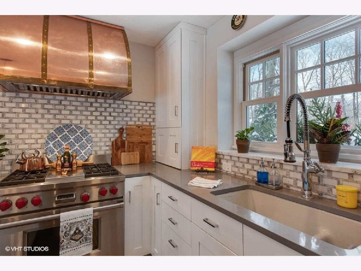
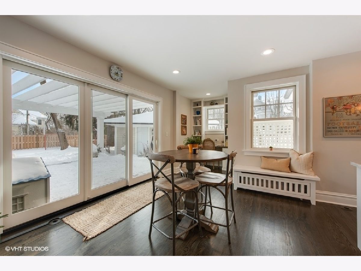
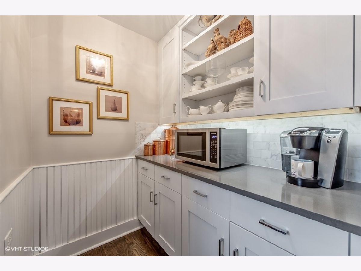
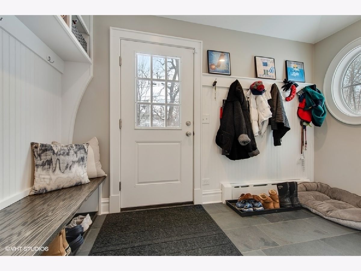
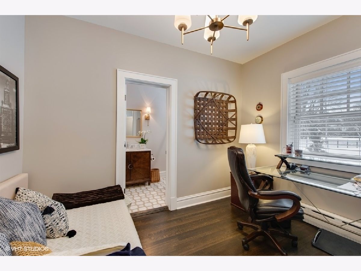
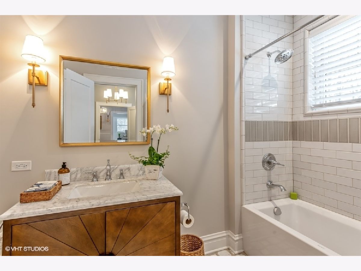
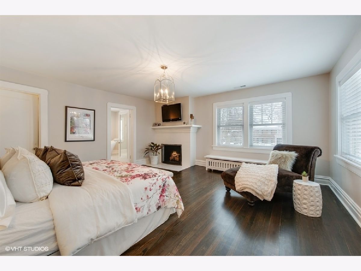
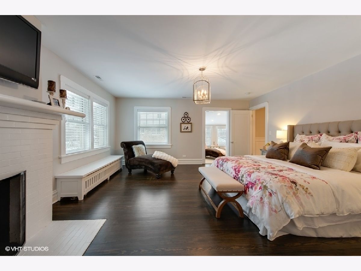
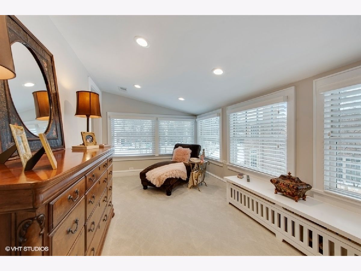
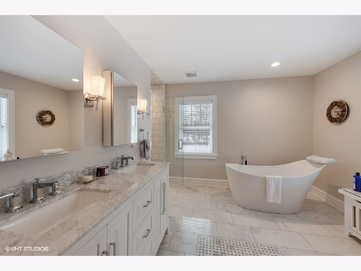
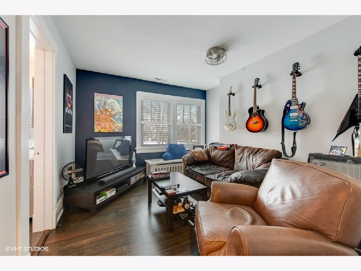
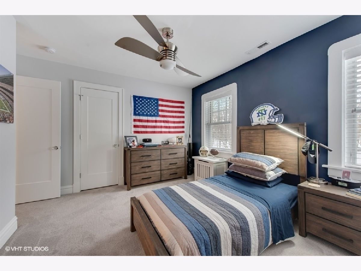
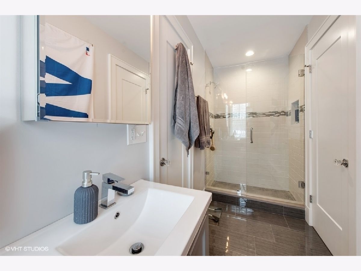
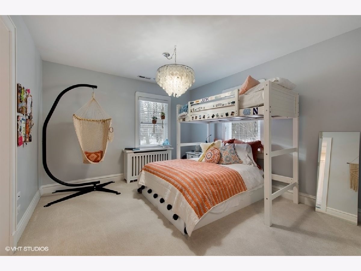
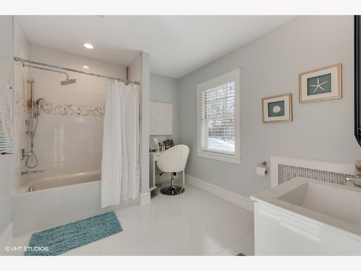
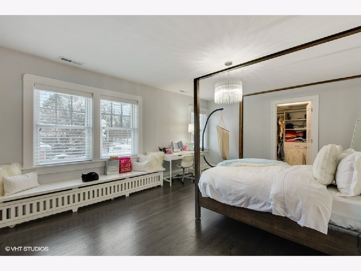
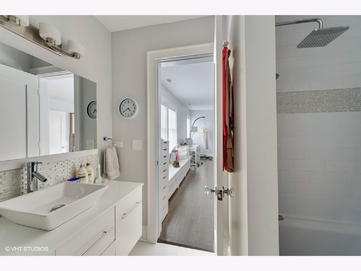
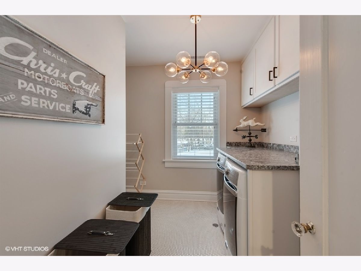
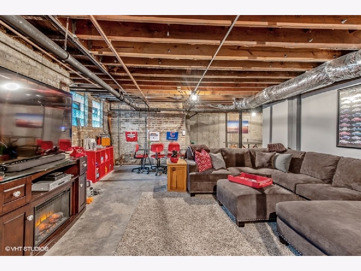
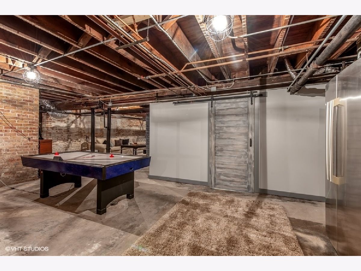
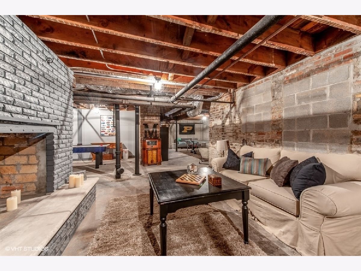
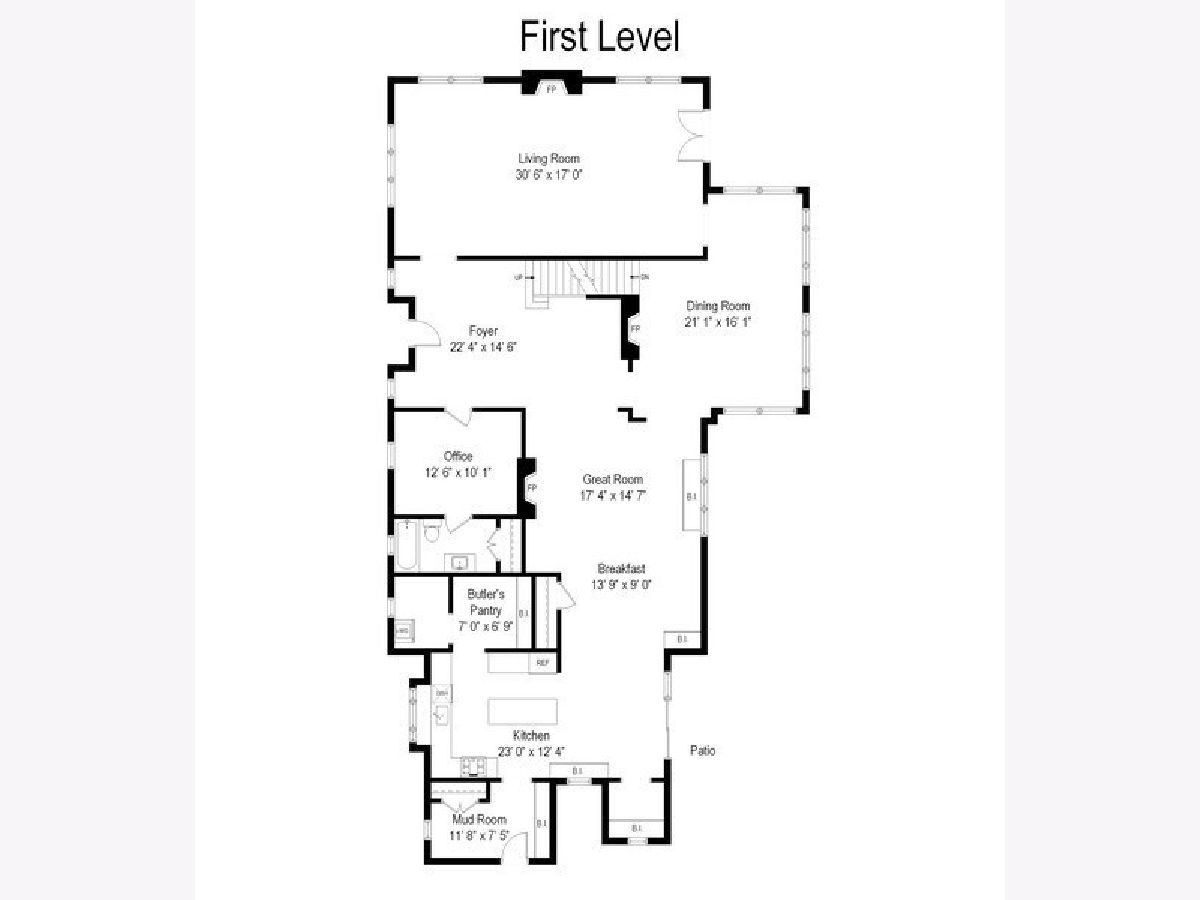
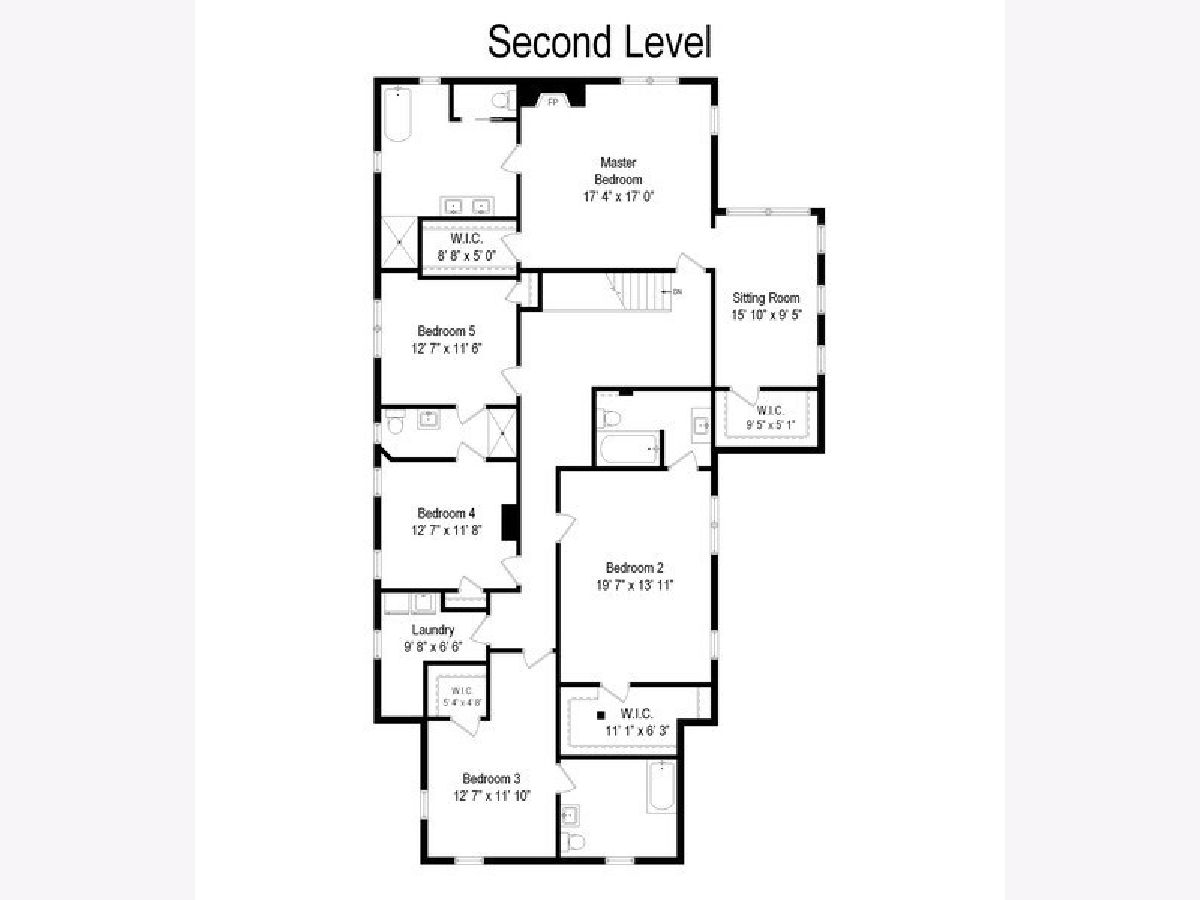
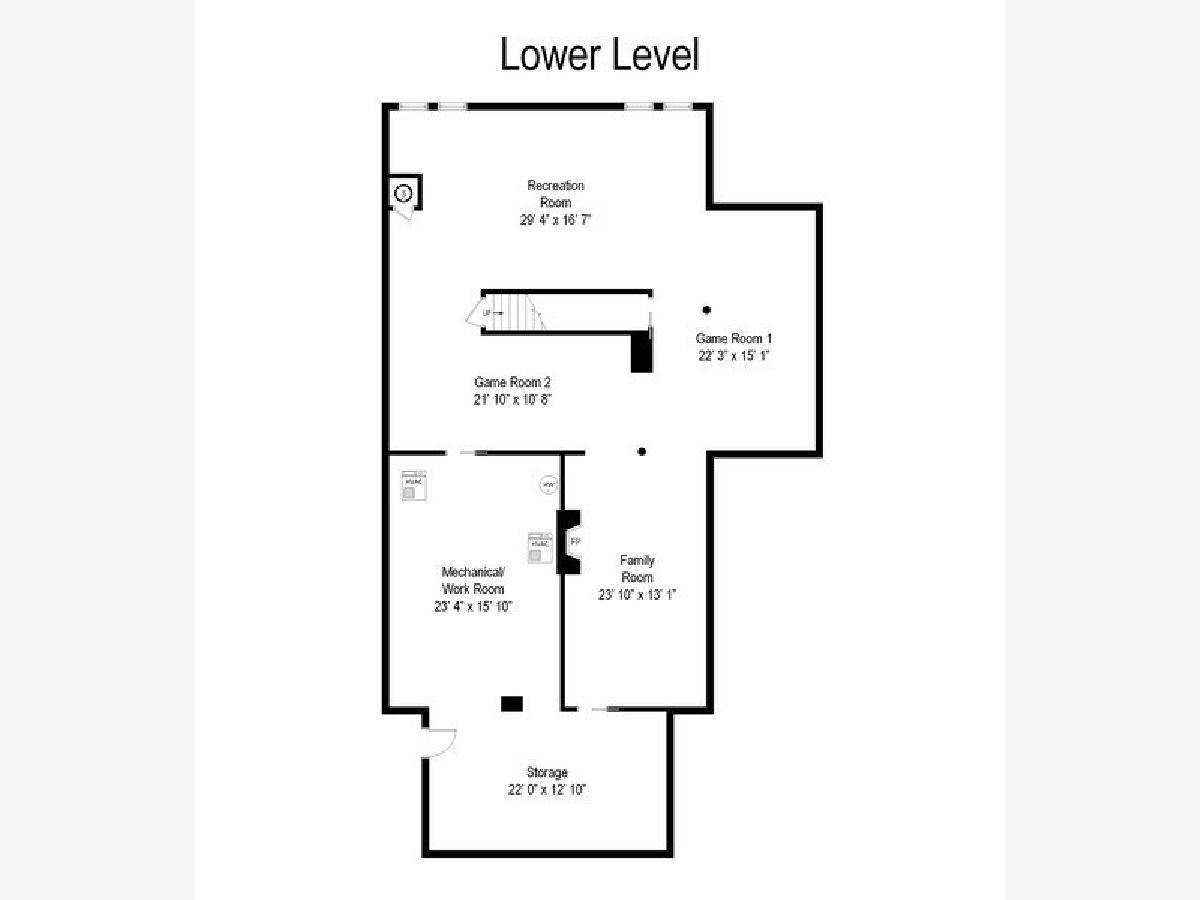
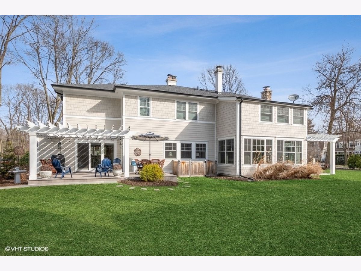
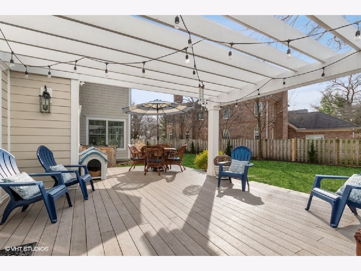
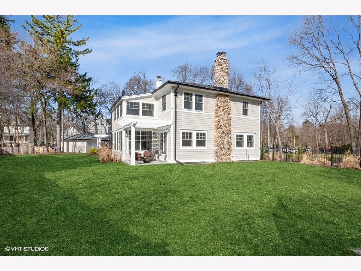
Room Specifics
Total Bedrooms: 6
Bedrooms Above Ground: 6
Bedrooms Below Ground: 0
Dimensions: —
Floor Type: Carpet
Dimensions: —
Floor Type: Hardwood
Dimensions: —
Floor Type: Carpet
Dimensions: —
Floor Type: —
Dimensions: —
Floor Type: —
Full Bathrooms: 5
Bathroom Amenities: Separate Shower,Double Sink,Soaking Tub
Bathroom in Basement: 0
Rooms: Bedroom 5,Bedroom 6,Breakfast Room,Recreation Room,Game Room,Foyer,Mud Room,Storage,Sitting Room,Family Room
Basement Description: Finished
Other Specifics
| 2 | |
| Brick/Mortar | |
| Asphalt,Circular | |
| Deck | |
| Corner Lot,Fenced Yard,Irregular Lot,Landscaped | |
| 22 X 227 X 163 X 270 | |
| Pull Down Stair,Unfinished | |
| Full | |
| Hardwood Floors, First Floor Bedroom | |
| Range, Microwave, Dishwasher, High End Refrigerator, Freezer, Washer, Dryer, Disposal, Stainless Steel Appliance(s), Range Hood | |
| Not in DB | |
| — | |
| — | |
| — | |
| Wood Burning |
Tax History
| Year | Property Taxes |
|---|---|
| 2021 | $33,089 |
Contact Agent
Nearby Sold Comparables
Contact Agent
Listing Provided By
@properties



