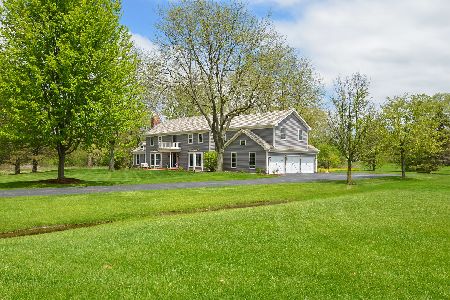678 Skye Lane, Inverness, Illinois 60010
$702,500
|
Sold
|
|
| Status: | Closed |
| Sqft: | 6,000 |
| Cost/Sqft: | $121 |
| Beds: | 5 |
| Baths: | 4 |
| Year Built: | 1986 |
| Property Taxes: | $18,813 |
| Days On Market: | 3918 |
| Lot Size: | 1,20 |
Description
Fabulous hi-end remodel...brick Ranch w/ approx. 6000 SF on 2 levels w/ western views! All new: KI, BAs, roof, skylights, trim, lighting, carpet, paint...flowing floor plan, gourmet KI w/ furniture quality cabs, island, granite, porcelain farmers sink, walk-in pantry...opens to deck and FR w/ vltd. beam ceiling. 3 FPs, hwd., lux MBR suite. Huge walkout LL w/ REC, bar, BRs, Exer., media, wine room + more!Great value!
Property Specifics
| Single Family | |
| — | |
| Traditional | |
| 1986 | |
| Full,Walkout | |
| CUSTOM | |
| No | |
| 1.2 |
| Cook | |
| Cheviot Hills | |
| 55 / Annual | |
| Other | |
| Private Well | |
| Septic-Private | |
| 08909976 | |
| 02181030160000 |
Nearby Schools
| NAME: | DISTRICT: | DISTANCE: | |
|---|---|---|---|
|
Grade School
Marion Jordan Elementary School |
15 | — | |
|
Middle School
Walter R Sundling Junior High Sc |
15 | Not in DB | |
|
High School
Wm Fremd High School |
211 | Not in DB | |
Property History
| DATE: | EVENT: | PRICE: | SOURCE: |
|---|---|---|---|
| 13 Dec, 2013 | Sold | $501,049 | MRED MLS |
| 22 Nov, 2013 | Under contract | $473,900 | MRED MLS |
| 12 Nov, 2013 | Listed for sale | $473,900 | MRED MLS |
| 3 Dec, 2015 | Sold | $702,500 | MRED MLS |
| 17 Oct, 2015 | Under contract | $724,900 | MRED MLS |
| — | Last price change | $749,500 | MRED MLS |
| 2 May, 2015 | Listed for sale | $774,000 | MRED MLS |
Room Specifics
Total Bedrooms: 5
Bedrooms Above Ground: 5
Bedrooms Below Ground: 0
Dimensions: —
Floor Type: Hardwood
Dimensions: —
Floor Type: Hardwood
Dimensions: —
Floor Type: Carpet
Dimensions: —
Floor Type: —
Full Bathrooms: 4
Bathroom Amenities: Separate Shower,Double Sink
Bathroom in Basement: 1
Rooms: Bedroom 5,Exercise Room,Foyer,Recreation Room,Theatre Room
Basement Description: Finished,Exterior Access
Other Specifics
| 3 | |
| Concrete Perimeter | |
| — | |
| Deck | |
| Wetlands adjacent | |
| 144X46X231X92X81X123X218 | |
| — | |
| Full | |
| Vaulted/Cathedral Ceilings, Skylight(s), Bar-Wet, Hardwood Floors, First Floor Bedroom, First Floor Laundry | |
| Range, Dishwasher, Refrigerator, Freezer, Stainless Steel Appliance(s) | |
| Not in DB | |
| Street Paved | |
| — | |
| — | |
| Wood Burning, Gas Log, Gas Starter |
Tax History
| Year | Property Taxes |
|---|---|
| 2013 | $17,235 |
| 2015 | $18,813 |
Contact Agent
Nearby Similar Homes
Nearby Sold Comparables
Contact Agent
Listing Provided By
RE/MAX of Barrington









