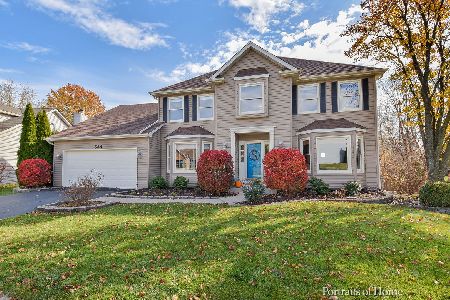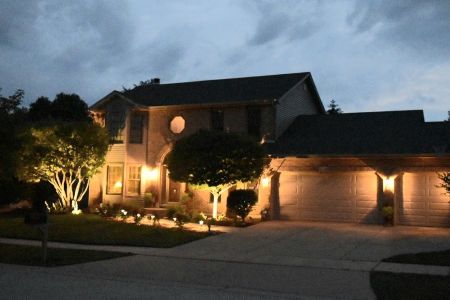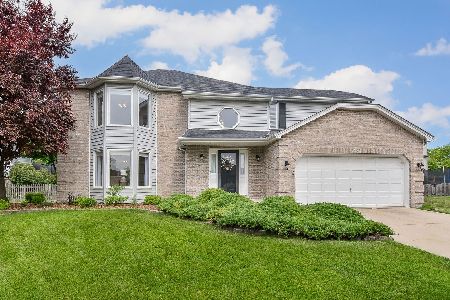678 Westridge Drive, Aurora, Illinois 60504
$325,000
|
Sold
|
|
| Status: | Closed |
| Sqft: | 3,063 |
| Cost/Sqft: | $113 |
| Beds: | 4 |
| Baths: | 4 |
| Year Built: | 1994 |
| Property Taxes: | $11,419 |
| Days On Market: | 3981 |
| Lot Size: | 0,21 |
Description
Over 3060 Sq. Ft of Living Space + Finished Basement with Full Bath! HUGE! So Many "News!" Granite Countertops Just Installed! Two Staircases, A Large Welcoming Foyer & First Floor Den! Newly Refinished Hardwood Throughout Most of the 1st Floor, Fresh Paint, New Carpet and Updated Light Fixtures! Expansive Vaulted Fam Rm with Skylights! Finished Basement Has Large Rec Area & Bedroom/Bath Suite!
Property Specifics
| Single Family | |
| — | |
| Traditional | |
| 1994 | |
| Full | |
| — | |
| No | |
| 0.21 |
| Du Page | |
| Oakhurst | |
| 200 / Annual | |
| Insurance | |
| Public | |
| Public Sewer | |
| 08848278 | |
| 0730305015 |
Nearby Schools
| NAME: | DISTRICT: | DISTANCE: | |
|---|---|---|---|
|
Grade School
Steck Elementary School |
204 | — | |
|
Middle School
Fischer Middle School |
204 | Not in DB | |
|
High School
Waubonsie Valley High School |
204 | Not in DB | |
Property History
| DATE: | EVENT: | PRICE: | SOURCE: |
|---|---|---|---|
| 25 Sep, 2007 | Sold | $350,000 | MRED MLS |
| 18 Aug, 2007 | Under contract | $375,000 | MRED MLS |
| — | Last price change | $389,000 | MRED MLS |
| 19 Jul, 2007 | Listed for sale | $429,000 | MRED MLS |
| 16 Oct, 2015 | Sold | $325,000 | MRED MLS |
| 27 Aug, 2015 | Under contract | $344,900 | MRED MLS |
| — | Last price change | $349,900 | MRED MLS |
| 27 Feb, 2015 | Listed for sale | $359,000 | MRED MLS |
Room Specifics
Total Bedrooms: 5
Bedrooms Above Ground: 4
Bedrooms Below Ground: 1
Dimensions: —
Floor Type: Carpet
Dimensions: —
Floor Type: Carpet
Dimensions: —
Floor Type: Carpet
Dimensions: —
Floor Type: —
Full Bathrooms: 4
Bathroom Amenities: Whirlpool,Separate Shower,Double Sink
Bathroom in Basement: 1
Rooms: Bedroom 5,Office,Recreation Room
Basement Description: Finished,Crawl
Other Specifics
| 2 | |
| Concrete Perimeter | |
| Asphalt | |
| Deck | |
| — | |
| 71X110X91X117 | |
| — | |
| Full | |
| Vaulted/Cathedral Ceilings, Skylight(s), Hardwood Floors | |
| Range, Microwave, Dishwasher, Refrigerator, Washer, Dryer, Stainless Steel Appliance(s) | |
| Not in DB | |
| Sidewalks, Street Lights, Street Paved | |
| — | |
| — | |
| — |
Tax History
| Year | Property Taxes |
|---|---|
| 2007 | $8,584 |
| 2015 | $11,419 |
Contact Agent
Nearby Similar Homes
Nearby Sold Comparables
Contact Agent
Listing Provided By
Coldwell Banker The Real Estate Group









