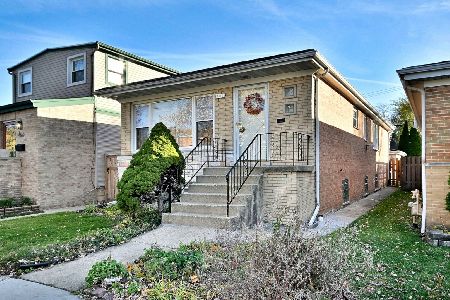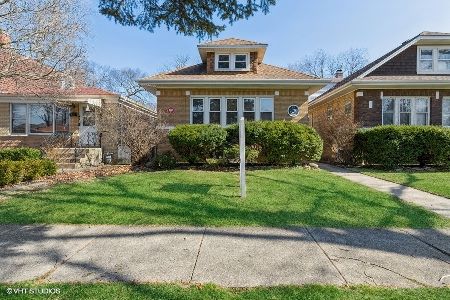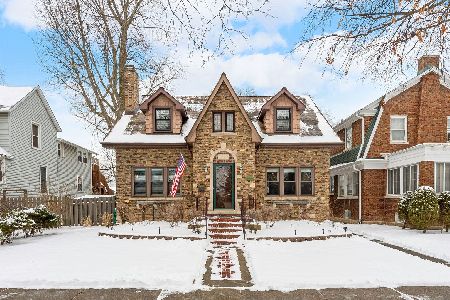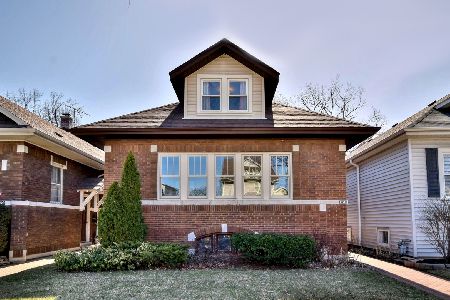6781 Oxford Avenue, Edison Park, Chicago, Illinois 60631
$435,000
|
Sold
|
|
| Status: | Closed |
| Sqft: | 1,650 |
| Cost/Sqft: | $261 |
| Beds: | 2 |
| Baths: | 2 |
| Year Built: | 1932 |
| Property Taxes: | $5,754 |
| Days On Market: | 3584 |
| Lot Size: | 0,00 |
Description
Two blocks north of Edison Park's charming restaurants and bars, this unique and inviting home sits on a double lot. It features a custom kitchen, refinished HW floors, spacious screened-in side porch and separate backyard deck. The layout is perfect for entertaining with a seamless blend of indoor and outdoor spaces paired with a kitchen that opens up to the family room with vaulted ceilings and skylight. Enjoy the professionally landscaped backyard and park in the heated 2.5 car garage with a man door to the garden. Or choose the separate 1 car garage currently being used as a potting shed. Existing owners have made many improvements including a completely rehabbed kitchen with gorgeous granite and plenty of cabinets, bathroom remodels, a basement renovation, new siding, all copper water pipes and more! Great storage & newer windows. Convert the finished attic/loft space into another bedroom in the future! Everything is finished and ready to go. Close to Metra and top rated schools!
Property Specifics
| Single Family | |
| — | |
| Bungalow | |
| 1932 | |
| Partial | |
| — | |
| No | |
| — |
| Cook | |
| Edison Park Place | |
| 0 / Not Applicable | |
| None | |
| Lake Michigan,Public | |
| Public Sewer | |
| 09180311 | |
| 09364020040000 |
Nearby Schools
| NAME: | DISTRICT: | DISTANCE: | |
|---|---|---|---|
|
Grade School
Ebinger Elementary School |
299 | — | |
|
Middle School
Ebinger Elementary School |
299 | Not in DB | |
|
High School
Taft High School |
299 | Not in DB | |
Property History
| DATE: | EVENT: | PRICE: | SOURCE: |
|---|---|---|---|
| 20 Jun, 2016 | Sold | $435,000 | MRED MLS |
| 7 Apr, 2016 | Under contract | $429,900 | MRED MLS |
| 31 Mar, 2016 | Listed for sale | $429,900 | MRED MLS |
Room Specifics
Total Bedrooms: 3
Bedrooms Above Ground: 2
Bedrooms Below Ground: 1
Dimensions: —
Floor Type: Hardwood
Dimensions: —
Floor Type: Ceramic Tile
Full Bathrooms: 2
Bathroom Amenities: —
Bathroom in Basement: 1
Rooms: Loft,Mud Room,Recreation Room,Screened Porch
Basement Description: Finished,Crawl
Other Specifics
| 3 | |
| Concrete Perimeter | |
| — | |
| Deck, Porch Screened, Brick Paver Patio | |
| Fenced Yard | |
| 50X124 | |
| Finished | |
| None | |
| Skylight(s), Hardwood Floors | |
| Range, Microwave, Dishwasher, Refrigerator, Washer, Dryer, Disposal | |
| Not in DB | |
| Sidewalks, Street Lights, Street Paved | |
| — | |
| — | |
| — |
Tax History
| Year | Property Taxes |
|---|---|
| 2016 | $5,754 |
Contact Agent
Nearby Similar Homes
Nearby Sold Comparables
Contact Agent
Listing Provided By
RE/MAX Properties Northwest












