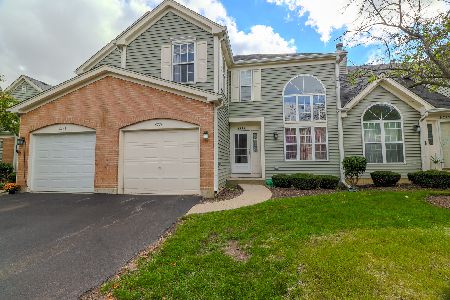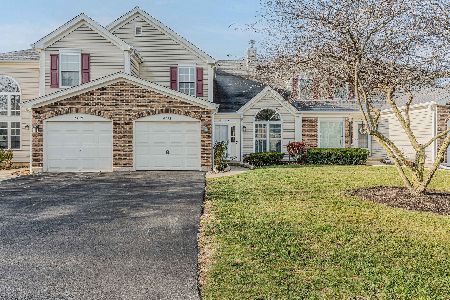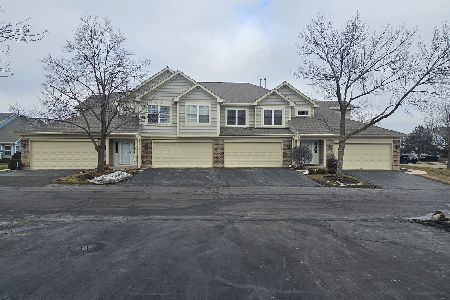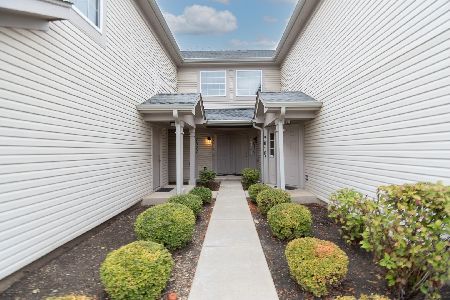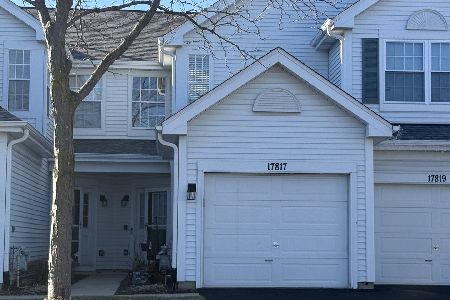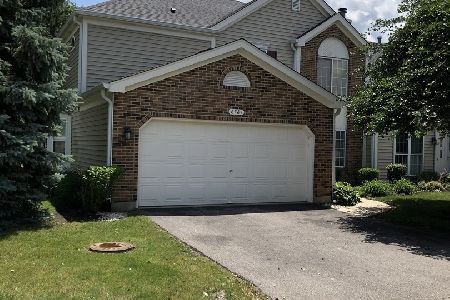6789 Roanoake Court, Gurnee, Illinois 60031
$165,000
|
Sold
|
|
| Status: | Closed |
| Sqft: | 1,636 |
| Cost/Sqft: | $103 |
| Beds: | 2 |
| Baths: | 3 |
| Year Built: | 1992 |
| Property Taxes: | $3,168 |
| Days On Market: | 3019 |
| Lot Size: | 0,00 |
Description
The only 2 Bed/2.5 Bath Town Home available in the sought-after Stonebrook Subdivision! Large, beautiful windows flood the home with natural light. Spacious two-story living room makes the space feel even bigger! Tastefully updated Kitchen with breakfast area boasts sharp cabinetry and newer appliances. Upstairs landing/loft space can be used as second family room, office, play space, and more! Sprawling Master with space for King bed and full bedroom set. Master Bath en-suite. Upstairs has another generously sized bedroom and full bath! Washer/Dryer in unit. Rear Deck offers beautiful views and lots of well-kept open space. Plenty of storage with two attic spaces, one accessible from the home, and the other from the attached garage. Both are insulated, floored, and lighted. Ideal location amongst several restaurant and shopping options. Everything you need is here!
Property Specifics
| Condos/Townhomes | |
| 2 | |
| — | |
| 1992 | |
| None | |
| EATON | |
| No | |
| — |
| Lake | |
| Stonebrook | |
| 190 / Monthly | |
| Insurance,Exterior Maintenance,Lawn Care,Scavenger,Snow Removal | |
| Public | |
| Public Sewer | |
| 09788228 | |
| 07172010490000 |
Nearby Schools
| NAME: | DISTRICT: | DISTANCE: | |
|---|---|---|---|
|
Grade School
Woodland Elementary School |
50 | — | |
|
Middle School
Woodland Middle School |
50 | Not in DB | |
|
High School
Warren Township High School |
121 | Not in DB | |
Property History
| DATE: | EVENT: | PRICE: | SOURCE: |
|---|---|---|---|
| 22 Oct, 2010 | Sold | $132,000 | MRED MLS |
| 2 Oct, 2010 | Under contract | $139,800 | MRED MLS |
| — | Last price change | $148,900 | MRED MLS |
| 7 Jun, 2010 | Listed for sale | $154,800 | MRED MLS |
| 5 Jan, 2018 | Sold | $165,000 | MRED MLS |
| 28 Nov, 2017 | Under contract | $169,000 | MRED MLS |
| 27 Oct, 2017 | Listed for sale | $169,000 | MRED MLS |
Room Specifics
Total Bedrooms: 2
Bedrooms Above Ground: 2
Bedrooms Below Ground: 0
Dimensions: —
Floor Type: Carpet
Full Bathrooms: 3
Bathroom Amenities: —
Bathroom in Basement: 0
Rooms: No additional rooms
Basement Description: Slab
Other Specifics
| 1 | |
| Concrete Perimeter | |
| Asphalt | |
| Deck, Storms/Screens | |
| Common Grounds,Forest Preserve Adjacent | |
| 28X53 | |
| — | |
| Full | |
| Vaulted/Cathedral Ceilings, Laundry Hook-Up in Unit | |
| Range, Dishwasher, Refrigerator, Dryer | |
| Not in DB | |
| — | |
| — | |
| — | |
| Gas Log, Gas Starter |
Tax History
| Year | Property Taxes |
|---|---|
| 2010 | $3,911 |
| 2018 | $3,168 |
Contact Agent
Nearby Similar Homes
Nearby Sold Comparables
Contact Agent
Listing Provided By
Century 21 Affiliated


