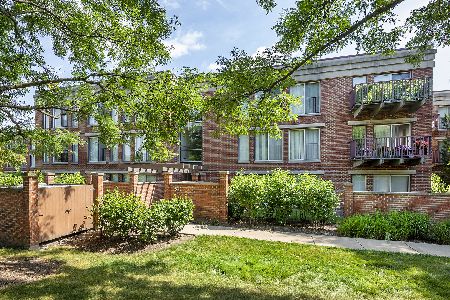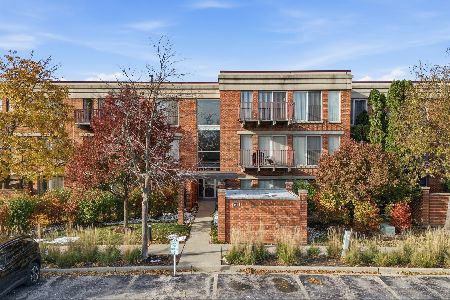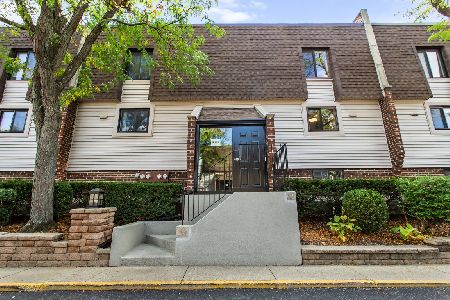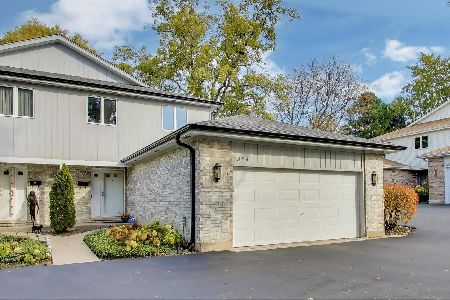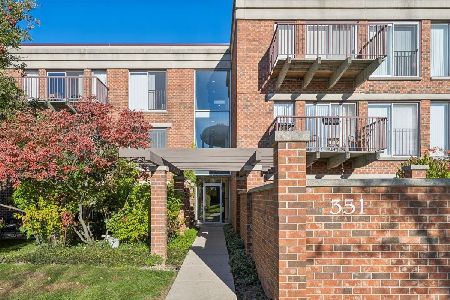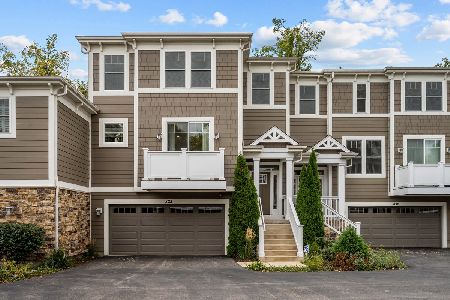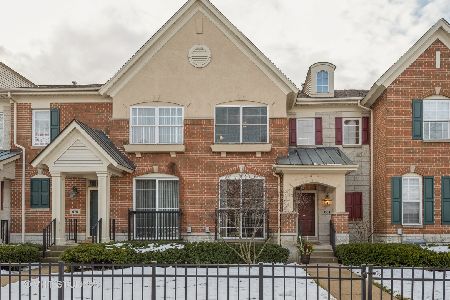679 Central Avenue, Deerfield, Illinois 60015
$467,700
|
Sold
|
|
| Status: | Closed |
| Sqft: | 1,726 |
| Cost/Sqft: | $283 |
| Beds: | 3 |
| Baths: | 4 |
| Year Built: | 2001 |
| Property Taxes: | $13,445 |
| Days On Market: | 1710 |
| Lot Size: | 0,00 |
Description
First Floor Primary Bedroom Suite At The Rowhomes Of South Commons Right In The Heart Of Downtown Deerfield*Stellar Location Steps From Town*METRA*Deerfield Shops And Dining*Starbucks*Whole Foods*Jewett Park*Award Winning Schools*Library And More*Dramatic Sun-Filled Great Room Has Soaring Ceilings*Light Neutral Paint Color*Hardwood Floors And A Stunning Custom Built Bar*Gourmet Kitchen With 42"Cabinetry*Stainless Appliances And Perfect Little Breakfast Nook*Charming Private Walled Patio Is Located Off The Kitchen And Is Ideal For Outdoor Gatherings and BBQ's*1st Floor Powder Room And Laundry Are Located Near the 2+Car Garage*Desirable 1st Floor Primary Bedroom Suite Has A Picture Window Viewing The Patio*Walk-In Closet With Custom Built-Ins*Spacious Master Bath With Double Sinks&Vanity And A Separate Shower*Delightful Upstairs With Spacious Loft + 2 Bedrooms and Large Full Bath With Double Sinks*Tub And Shower*Original Builder Dug The Basement Extra Deep On This Unit And It Is Impeccably Finished With A Large Recreation Room*Higher Ceilings And Full Spa-Like Bath*Multiple Closets For Storage Too*Walk To Kipling Elementary&Shepard Junior High*See Virtual Tour And Video And Schedule Your Showing Today! See Agent Remarks
Property Specifics
| Condos/Townhomes | |
| 2 | |
| — | |
| 2001 | |
| Full | |
| — | |
| No | |
| — |
| Lake | |
| South Commons | |
| 256 / Monthly | |
| Insurance,Exterior Maintenance,Lawn Care,Snow Removal | |
| Public | |
| Public Sewer | |
| 10985292 | |
| 16331072370000 |
Nearby Schools
| NAME: | DISTRICT: | DISTANCE: | |
|---|---|---|---|
|
Grade School
Kipling Elementary School |
109 | — | |
|
Middle School
Alan B Shepard Middle School |
109 | Not in DB | |
|
High School
Deerfield High School |
113 | Not in DB | |
Property History
| DATE: | EVENT: | PRICE: | SOURCE: |
|---|---|---|---|
| 2 Jul, 2021 | Sold | $467,700 | MRED MLS |
| 14 Apr, 2021 | Under contract | $489,000 | MRED MLS |
| 11 Apr, 2021 | Listed for sale | $489,000 | MRED MLS |
| 20 Nov, 2025 | Sold | $550,000 | MRED MLS |
| 25 Oct, 2025 | Under contract | $560,000 | MRED MLS |
| — | Last price change | $575,000 | MRED MLS |
| 20 Aug, 2025 | Listed for sale | $599,900 | MRED MLS |
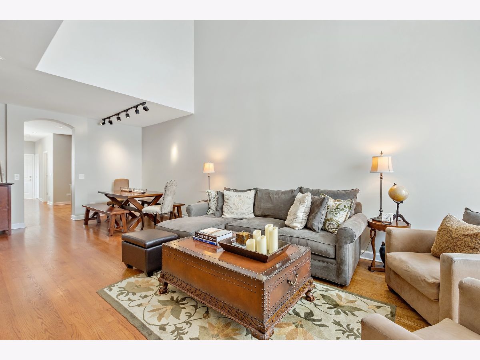
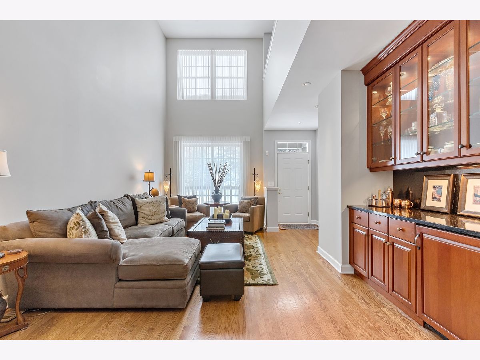
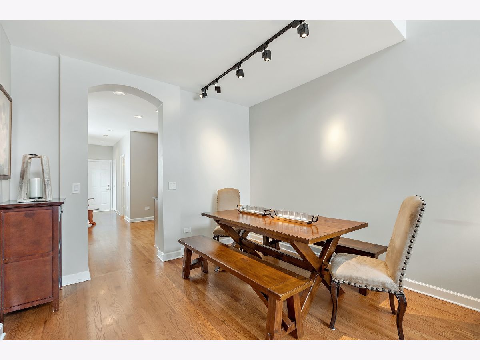
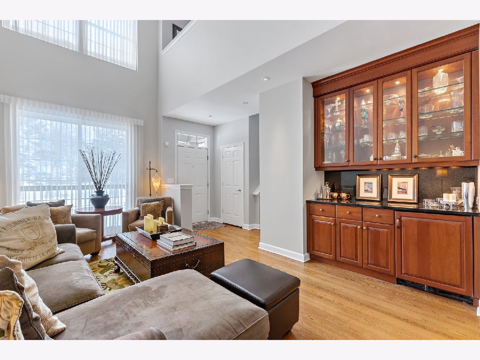
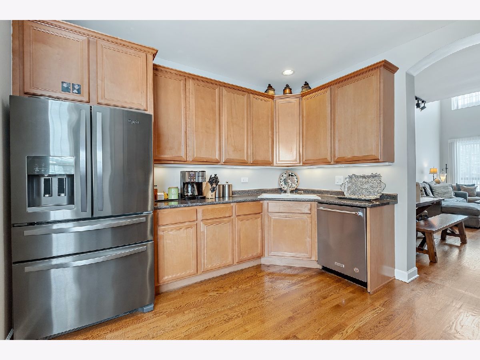
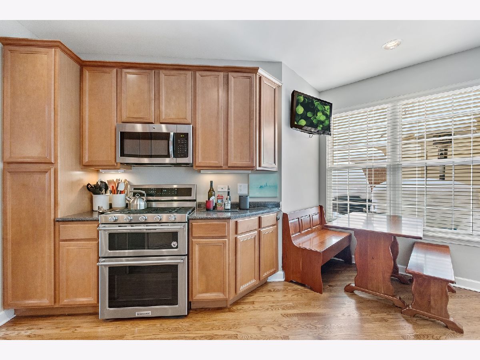
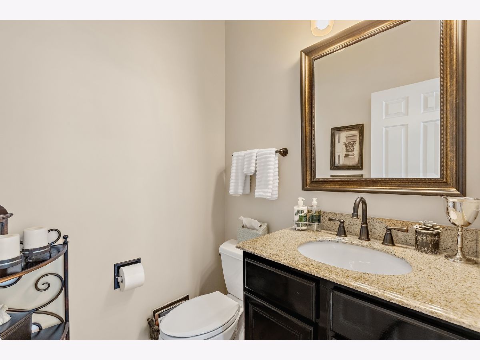
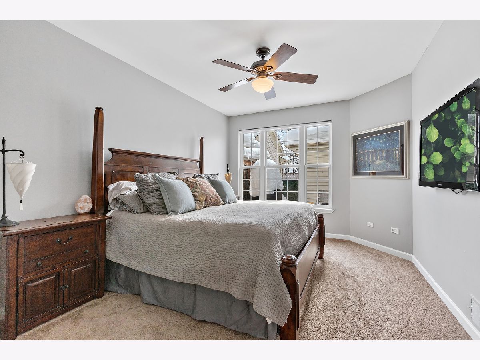
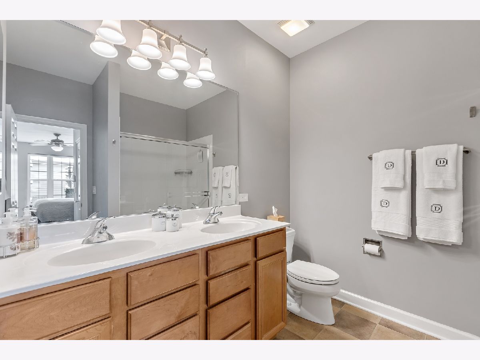
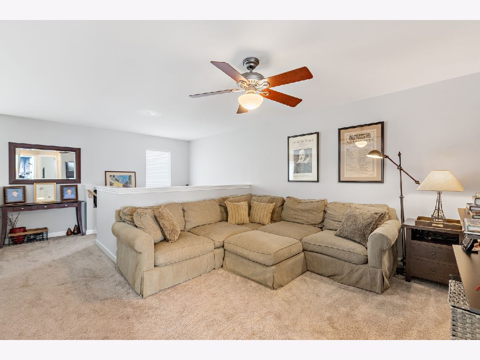
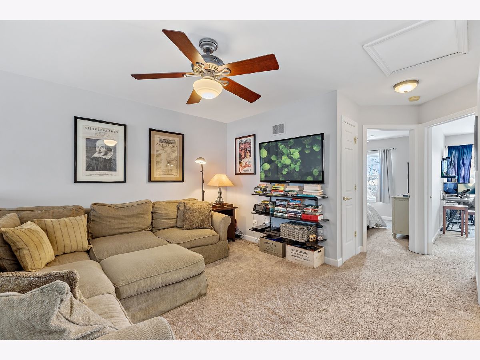
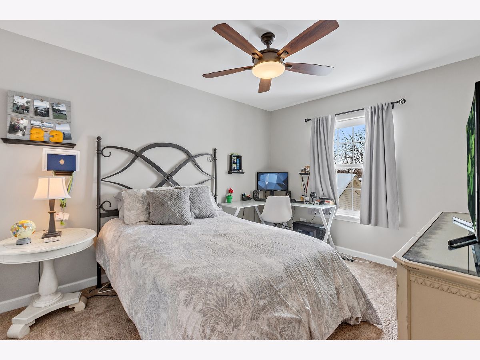
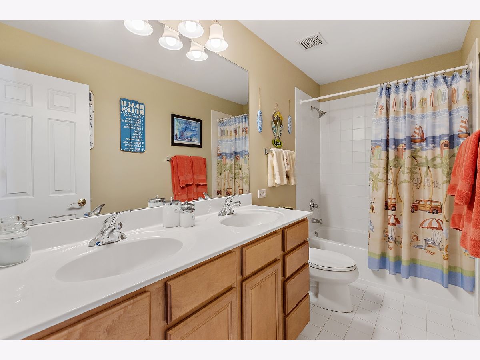
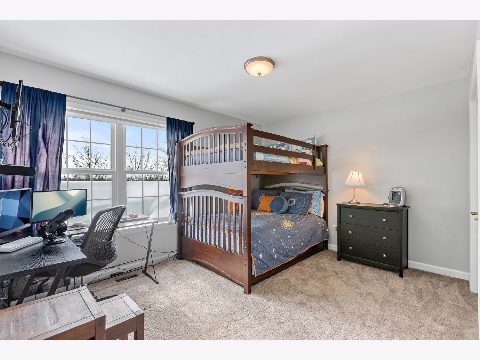
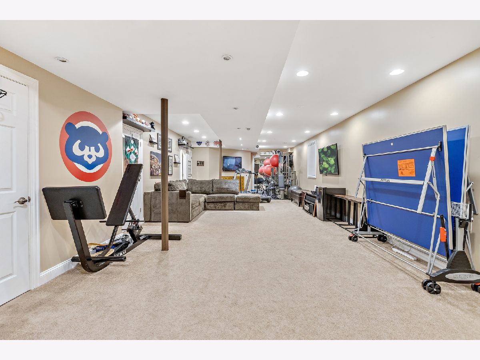
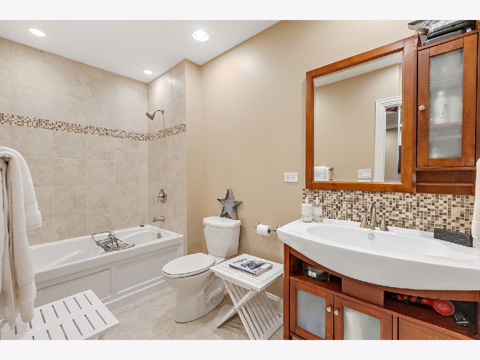
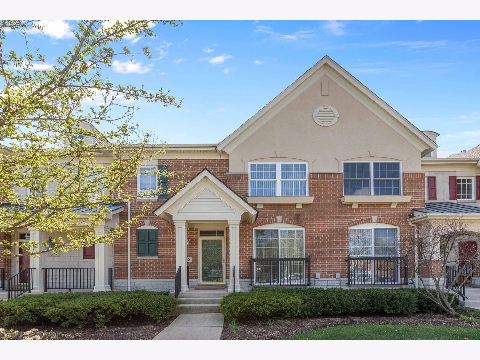
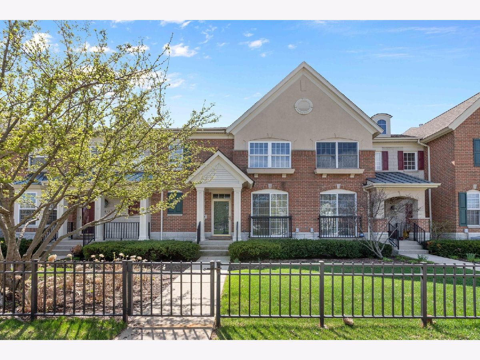
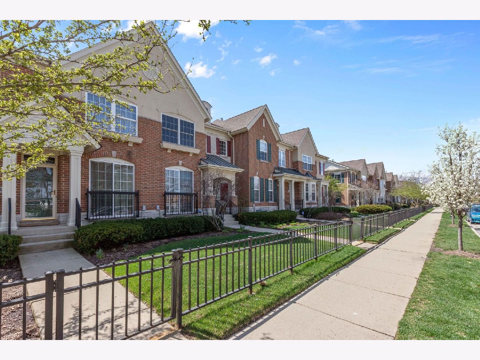
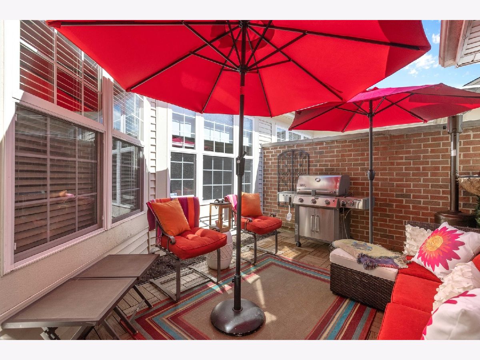
Room Specifics
Total Bedrooms: 3
Bedrooms Above Ground: 3
Bedrooms Below Ground: 0
Dimensions: —
Floor Type: Carpet
Dimensions: —
Floor Type: Carpet
Full Bathrooms: 4
Bathroom Amenities: —
Bathroom in Basement: 1
Rooms: Loft,Recreation Room
Basement Description: Finished,Rec/Family Area
Other Specifics
| 2 | |
| Concrete Perimeter | |
| Asphalt | |
| Patio | |
| — | |
| 24X89 | |
| — | |
| Full | |
| Vaulted/Cathedral Ceilings, Bar-Dry, Hardwood Floors, First Floor Bedroom, First Floor Laundry, Walk-In Closet(s) | |
| Range, Microwave, Dishwasher, Refrigerator, Disposal, Stainless Steel Appliance(s) | |
| Not in DB | |
| — | |
| — | |
| — | |
| — |
Tax History
| Year | Property Taxes |
|---|---|
| 2021 | $13,445 |
| 2025 | $13,553 |
Contact Agent
Nearby Similar Homes
Nearby Sold Comparables
Contact Agent
Listing Provided By
Coldwell Banker Realty

