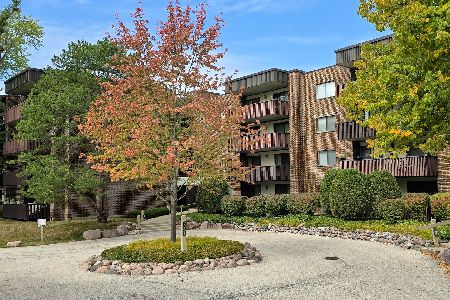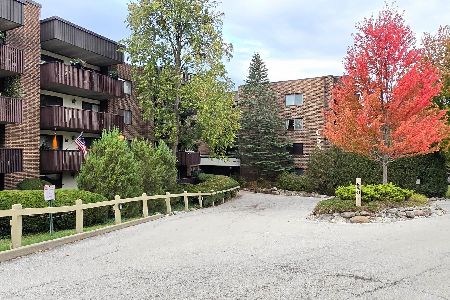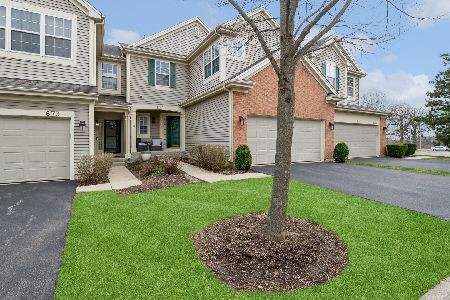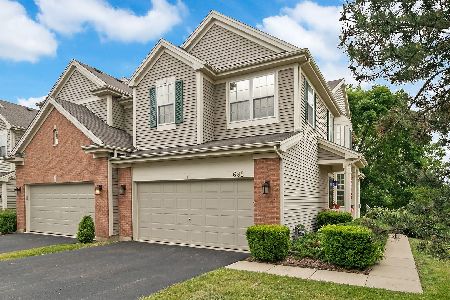679 Creekside Circle, Gurnee, Illinois 60031
$201,500
|
Sold
|
|
| Status: | Closed |
| Sqft: | 1,719 |
| Cost/Sqft: | $125 |
| Beds: | 2 |
| Baths: | 3 |
| Year Built: | 1999 |
| Property Taxes: | $6,019 |
| Days On Market: | 2846 |
| Lot Size: | 0,00 |
Description
Pottery Barn look the moment you walk in! Gleaming hardwood floors flow throughout most of the first floor. Soaring 20 foot ceilings in living room. Plenty of morning sun through the many windows. Gas log fireplace. Large kitchen with solid surface counters, island, eating area and lots of white cabinets and counter space. Two large bedrooms including a master suite with cathedral ceilings, dual walk in closets, private full bath with make up desk and shower with 2 benches. Versatile loft could easily be converted into a 3rd bedroom or office. Full English basement with bathroom rough in. Private deck for spring time BBQ's!!! Near shopping, restaurants and tollway!!
Property Specifics
| Condos/Townhomes | |
| 2 | |
| — | |
| 1999 | |
| Full,English | |
| — | |
| No | |
| — |
| Lake | |
| Cobble Creek | |
| 304 / Monthly | |
| Insurance,Exterior Maintenance,Lawn Care,Snow Removal | |
| Public | |
| Public Sewer | |
| 09899189 | |
| 07271040940000 |
Nearby Schools
| NAME: | DISTRICT: | DISTANCE: | |
|---|---|---|---|
|
Grade School
Woodland Elementary School |
50 | — | |
|
Middle School
Woodland Middle School |
50 | Not in DB | |
|
High School
Warren Township High School |
121 | Not in DB | |
Property History
| DATE: | EVENT: | PRICE: | SOURCE: |
|---|---|---|---|
| 27 Aug, 2014 | Sold | $198,000 | MRED MLS |
| 24 Jul, 2014 | Under contract | $209,900 | MRED MLS |
| 12 Jun, 2014 | Listed for sale | $209,900 | MRED MLS |
| 15 Jun, 2018 | Sold | $201,500 | MRED MLS |
| 12 Apr, 2018 | Under contract | $215,000 | MRED MLS |
| 29 Mar, 2018 | Listed for sale | $215,000 | MRED MLS |
| 2 Jun, 2023 | Sold | $332,000 | MRED MLS |
| 18 Apr, 2023 | Under contract | $300,000 | MRED MLS |
| 14 Apr, 2023 | Listed for sale | $300,000 | MRED MLS |
Room Specifics
Total Bedrooms: 2
Bedrooms Above Ground: 2
Bedrooms Below Ground: 0
Dimensions: —
Floor Type: Carpet
Full Bathrooms: 3
Bathroom Amenities: Separate Shower
Bathroom in Basement: 0
Rooms: Loft
Basement Description: Unfinished
Other Specifics
| 2 | |
| — | |
| — | |
| Deck | |
| Common Grounds | |
| COMMON | |
| — | |
| Full | |
| Vaulted/Cathedral Ceilings, Hardwood Floors, First Floor Laundry | |
| Range, Microwave, Dishwasher, Refrigerator, Washer, Dryer, Disposal | |
| Not in DB | |
| — | |
| — | |
| — | |
| Gas Log |
Tax History
| Year | Property Taxes |
|---|---|
| 2014 | $4,493 |
| 2018 | $6,019 |
| 2023 | $6,317 |
Contact Agent
Nearby Similar Homes
Nearby Sold Comparables
Contact Agent
Listing Provided By
RE/MAX Showcase









