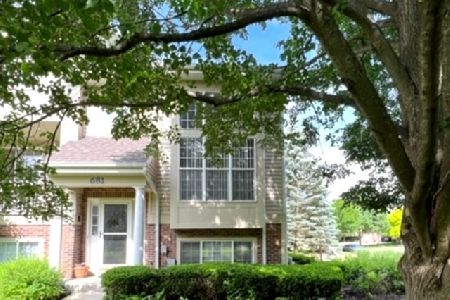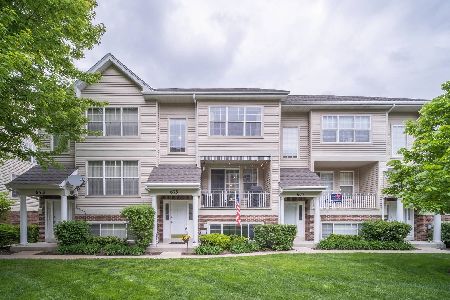679 Pheasant Trail, St Charles, Illinois 60174
$180,500
|
Sold
|
|
| Status: | Closed |
| Sqft: | 1,850 |
| Cost/Sqft: | $99 |
| Beds: | 3 |
| Baths: | 3 |
| Year Built: | 2001 |
| Property Taxes: | $5,093 |
| Days On Market: | 3433 |
| Lot Size: | 0,00 |
Description
Spacious end unit, with beautiful pond and nature view, in popular Pheasant Run Trails! Move-in and enjoy as assessment includes lawn care and snow removal. Open floor plan on the main floor has gleaming, easy to care for wood laminate floor plus tons of natural light and great views throughout. Eat-in kitchen including all appliances and sliding glass door to the balcony. Combined family and dining rooms are perfect for entertaining. Second floor offers the master bedroom with vaulted ceiling, walk-in closet and en suite access to luxury bath with dual sinks, separate shower and soaking tub. Bright front bedroom and loft are also on this floor. The English basement has the 3rd bedroom, full bath with walk-in shower, laundry, storage and garage access. The 2 car attached garage has plenty of space for additional storage. Great location near Route 64, Pheasant Run Golf Course, dining, retail and minutes from historic downtown St. Charles and the Fox River. Welcome to your new home!
Property Specifics
| Condos/Townhomes | |
| 2 | |
| — | |
| 2001 | |
| Partial,English | |
| — | |
| No | |
| — |
| Du Page | |
| Pheasant Run Trails | |
| 200 / Monthly | |
| Insurance,Exterior Maintenance,Lawn Care,Snow Removal | |
| Public | |
| Public Sewer | |
| 09331414 | |
| 0130103082 |
Nearby Schools
| NAME: | DISTRICT: | DISTANCE: | |
|---|---|---|---|
|
Grade School
Norton Creek Elementary School |
303 | — | |
|
Middle School
Wredling Middle School |
303 | Not in DB | |
|
High School
St. Charles East High School |
303 | Not in DB | |
Property History
| DATE: | EVENT: | PRICE: | SOURCE: |
|---|---|---|---|
| 22 Dec, 2016 | Sold | $180,500 | MRED MLS |
| 12 Nov, 2016 | Under contract | $184,000 | MRED MLS |
| 1 Sep, 2016 | Listed for sale | $184,000 | MRED MLS |
Room Specifics
Total Bedrooms: 3
Bedrooms Above Ground: 3
Bedrooms Below Ground: 0
Dimensions: —
Floor Type: Carpet
Dimensions: —
Floor Type: Carpet
Full Bathrooms: 3
Bathroom Amenities: Separate Shower,Double Sink,Soaking Tub
Bathroom in Basement: 1
Rooms: Eating Area,Loft
Basement Description: Finished
Other Specifics
| 2 | |
| — | |
| Concrete | |
| Balcony, Storms/Screens, End Unit | |
| Common Grounds,Nature Preserve Adjacent,Landscaped,Water View | |
| 93 X 85 X 93 X 82 | |
| — | |
| — | |
| Vaulted/Cathedral Ceilings, Wood Laminate Floors, Laundry Hook-Up in Unit, Storage | |
| Range, Dishwasher, Refrigerator, Disposal | |
| Not in DB | |
| — | |
| — | |
| — | |
| — |
Tax History
| Year | Property Taxes |
|---|---|
| 2016 | $5,093 |
Contact Agent
Nearby Similar Homes
Nearby Sold Comparables
Contact Agent
Listing Provided By
Realty Executives Premiere






