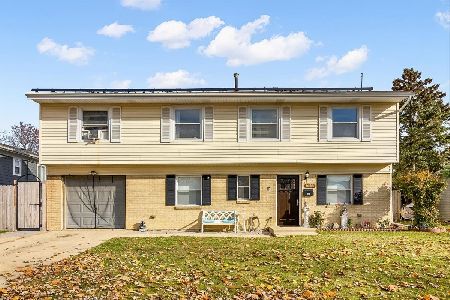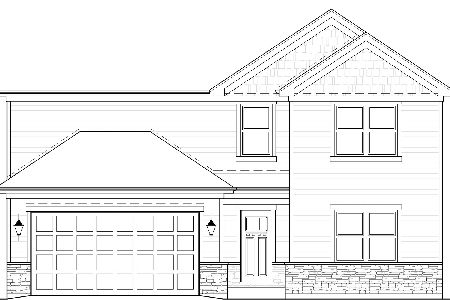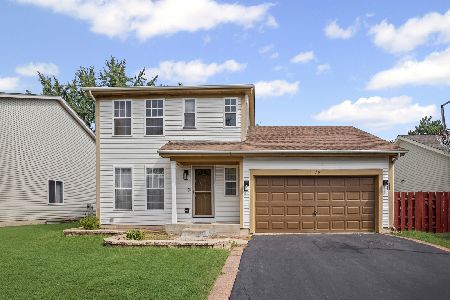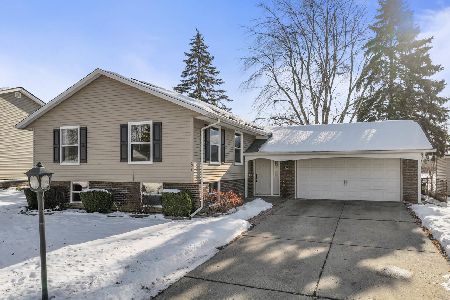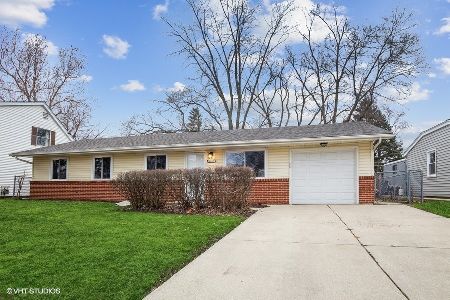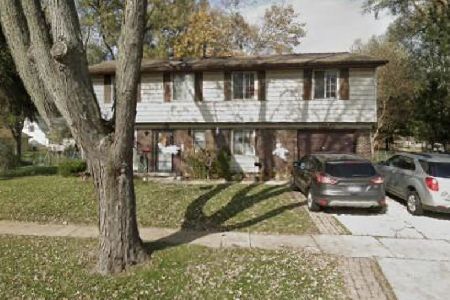6791 Hickory Street, Hanover Park, Illinois 60133
$228,000
|
Sold
|
|
| Status: | Closed |
| Sqft: | 1,659 |
| Cost/Sqft: | $142 |
| Beds: | 3 |
| Baths: | 2 |
| Year Built: | 1972 |
| Property Taxes: | $5,573 |
| Days On Market: | 2882 |
| Lot Size: | 0,36 |
Description
Gorgeous Totally Remodeled Split Level located on Huge Corner Lot. So many recent updates include: BRAND NEW ROOF IN 2017, newer furnace, central air conditioning, windows, siding, soffits, fascia, gutters & downspouts, garage doors, insulation, crawl space was professionally sealed by Permaseal and more! Very well maintained ready for your growing family! Eat in kitchen features granite counters, double bowl undermount sink, and tile backsplash. Comfortable 1st floor living with durable laminate flooring. Totally updated full bath with newer vanity, mirror, and tile. Spacious and bright family room on lower level w/ woodburning fireplace. Large corner lot, amazing backyard with concrete patio and fully fenced.
Property Specifics
| Single Family | |
| — | |
| — | |
| 1972 | |
| English | |
| SPLIT | |
| No | |
| 0.36 |
| Cook | |
| Hanover Terrace | |
| 0 / Not Applicable | |
| None | |
| Lake Michigan | |
| Public Sewer | |
| 09878412 | |
| 06361190390000 |
Nearby Schools
| NAME: | DISTRICT: | DISTANCE: | |
|---|---|---|---|
|
Grade School
Ontarioville Elementary School |
46 | — | |
|
Middle School
Tefft Middle School |
46 | Not in DB | |
|
High School
Bartlett High School |
46 | Not in DB | |
Property History
| DATE: | EVENT: | PRICE: | SOURCE: |
|---|---|---|---|
| 24 Oct, 2008 | Sold | $216,000 | MRED MLS |
| 22 Aug, 2008 | Under contract | $219,900 | MRED MLS |
| 14 Aug, 2008 | Listed for sale | $219,900 | MRED MLS |
| 29 May, 2018 | Sold | $228,000 | MRED MLS |
| 29 May, 2018 | Under contract | $234,900 | MRED MLS |
| — | Last price change | $239,900 | MRED MLS |
| 8 Mar, 2018 | Listed for sale | $244,900 | MRED MLS |
Room Specifics
Total Bedrooms: 3
Bedrooms Above Ground: 3
Bedrooms Below Ground: 0
Dimensions: —
Floor Type: Carpet
Dimensions: —
Floor Type: Carpet
Full Bathrooms: 2
Bathroom Amenities: —
Bathroom in Basement: 1
Rooms: No additional rooms
Basement Description: Finished,Exterior Access
Other Specifics
| 2 | |
| Concrete Perimeter | |
| Concrete | |
| Patio | |
| Corner Lot,Fenced Yard | |
| 0.36 ACRES | |
| — | |
| None | |
| Vaulted/Cathedral Ceilings, Hardwood Floors | |
| Range, Dishwasher, Refrigerator, Washer, Dryer, Stainless Steel Appliance(s) | |
| Not in DB | |
| Sidewalks, Street Lights, Street Paved | |
| — | |
| — | |
| — |
Tax History
| Year | Property Taxes |
|---|---|
| 2008 | $3,709 |
| 2018 | $5,573 |
Contact Agent
Nearby Similar Homes
Nearby Sold Comparables
Contact Agent
Listing Provided By
RE/MAX Destiny

