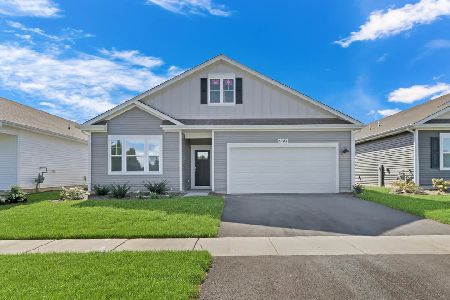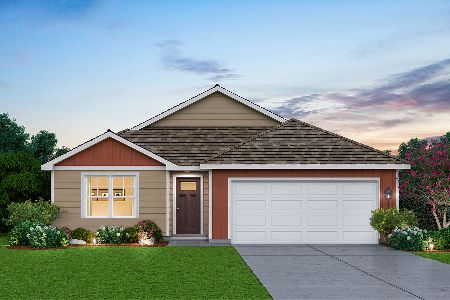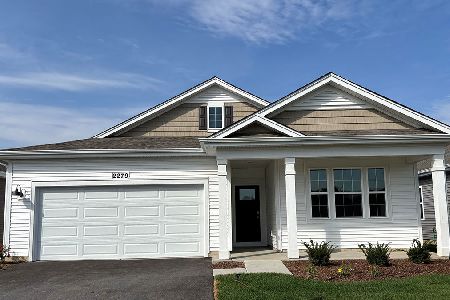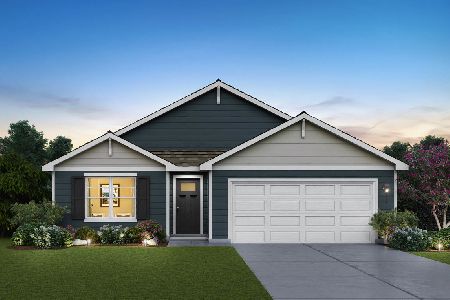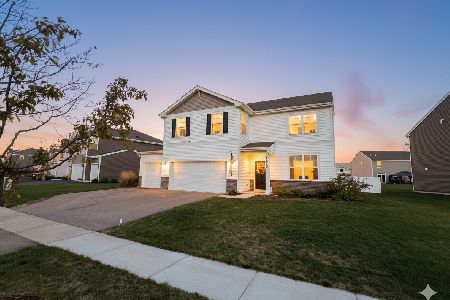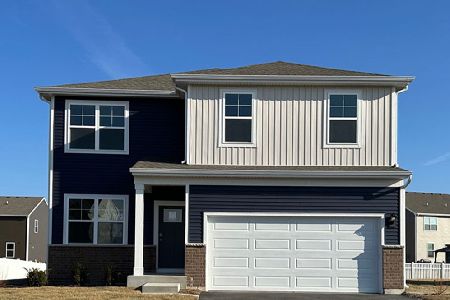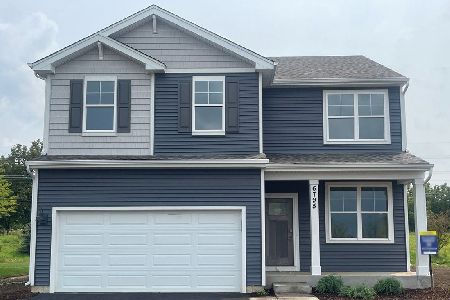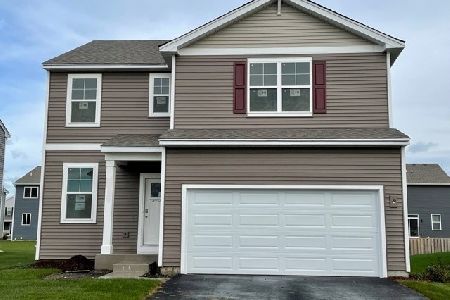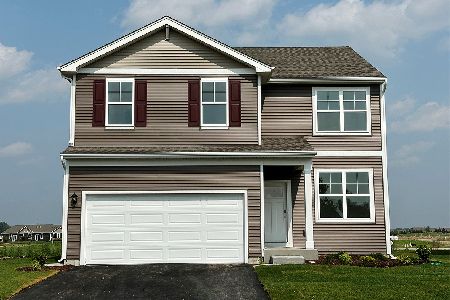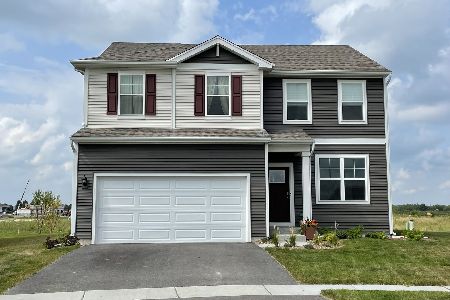6793 Winterberry Trail, Wonder Lake, Illinois 60097
$359,990
|
Sold
|
|
| Status: | Closed |
| Sqft: | 2,155 |
| Cost/Sqft: | $167 |
| Beds: | 3 |
| Baths: | 3 |
| Year Built: | 2024 |
| Property Taxes: | $0 |
| Days On Market: | 593 |
| Lot Size: | 0,00 |
Description
New construction home ready for Summer move-in! Beautiful Stonewater is McHenry County's premier master planned community! We are proud to present the Pendleton! This stunning home features 3 bedrooms, 1st floor study, large second floor loft, 2.5 baths, and a 2-car garage. The open design kitchen features designer cabinets, stainless steel appliances, quartz countertops, walk-in pantry, and large island with eating bar that is the perfect place to entertain your guests while making dinner. Upstairs you will find the convenient laundry, loft, and 3 large bedrooms. The primary suite features a private bath with a dual sink raised vanity, walk-in shower, and large walk-in closet. Welcome home to Stonewater, a future clubhouse community like no other featuring miles of nature paths, acres of lakes and streams, and our brand-new Aquatic Center. It's like living in a resort! All Chicago homes include our America's Smart Home Technology which allows you to monitor and control your home from your couch or from 500 miles away and connect to your home with your smartphone, tablet, or computer. Home life can be hands-free. It's never been easier to settle into a new routine. Set the scene with your voice, from your phone, through the Qolsys panel-or schedule it and forget it. Your home will always be there for you. Our priority is to make sure you have the right smart home system to grow with you. Our homes speak to Bluetooth, Wi-Fi, ZWave and cellular devices so you can sync with almost any smart device. Builder 1-2-10 Warranty. NO SSA! Photos are of a similar home. Actual home built may vary.
Property Specifics
| Single Family | |
| — | |
| — | |
| 2024 | |
| — | |
| PENDLETON | |
| No | |
| — |
| — | |
| Stonewater | |
| 41 / Monthly | |
| — | |
| — | |
| — | |
| 12084613 | |
| 0920378008 |
Nearby Schools
| NAME: | DISTRICT: | DISTANCE: | |
|---|---|---|---|
|
Grade School
Harrison Elementary School |
36 | — | |
|
Middle School
Harrison Elementary School |
36 | Not in DB | |
|
High School
Mchenry Campus |
156 | Not in DB | |
Property History
| DATE: | EVENT: | PRICE: | SOURCE: |
|---|---|---|---|
| 31 Jul, 2024 | Sold | $359,990 | MRED MLS |
| 21 Jun, 2024 | Under contract | $359,990 | MRED MLS |
| 14 Jun, 2024 | Listed for sale | $359,990 | MRED MLS |
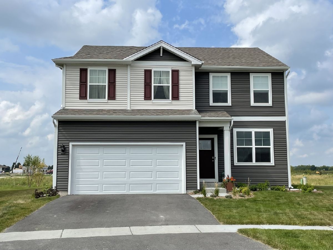
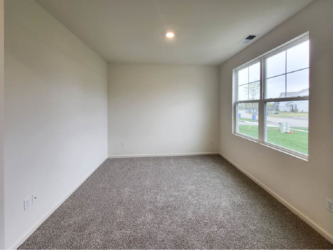
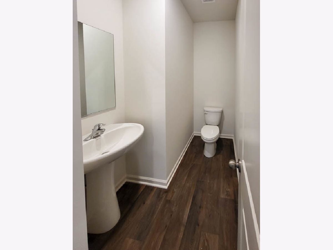
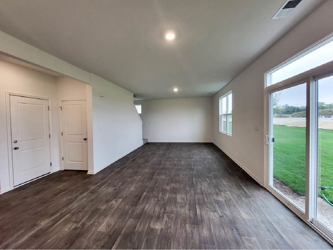
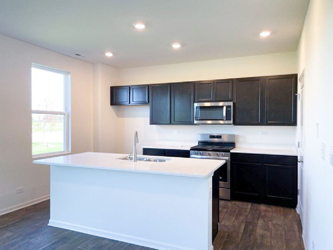
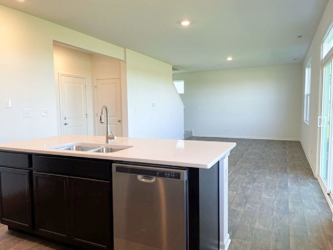
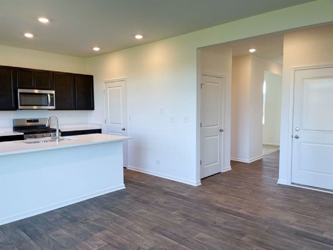
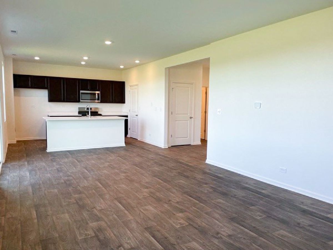
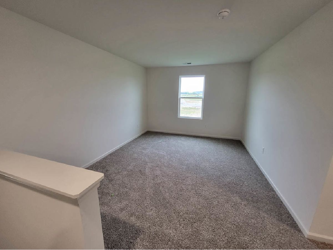
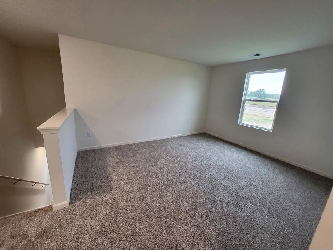
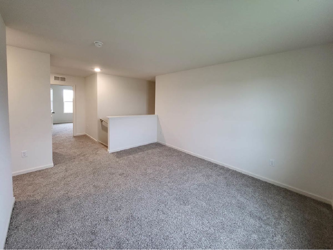
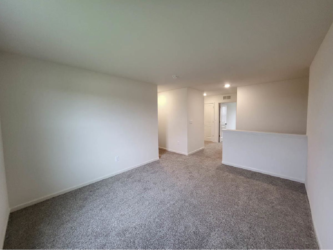
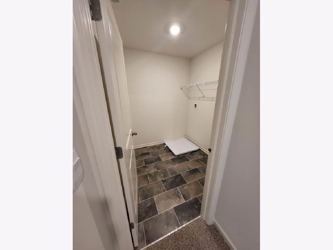
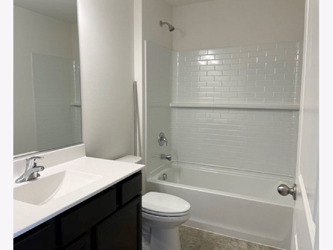
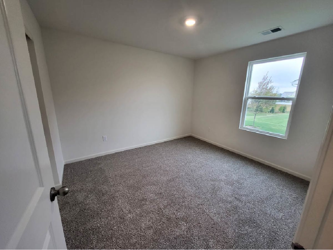
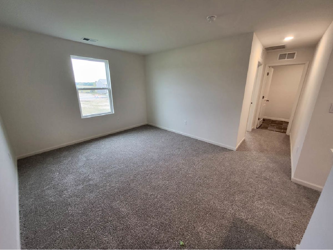
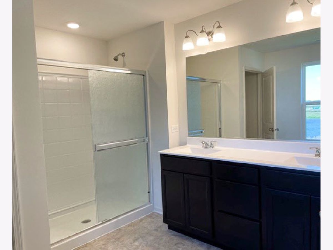
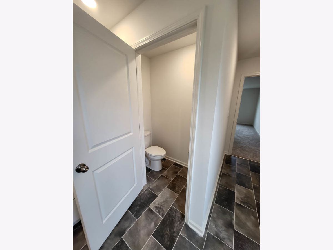
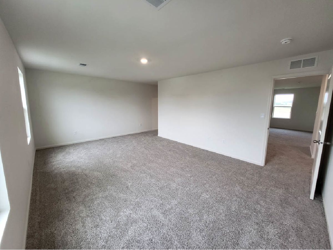
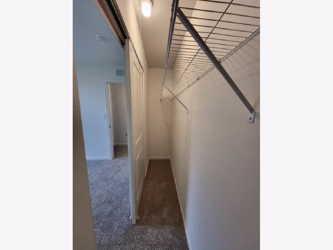
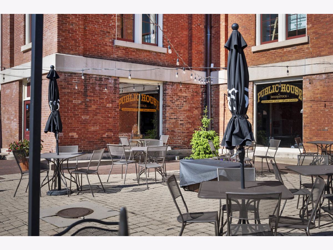
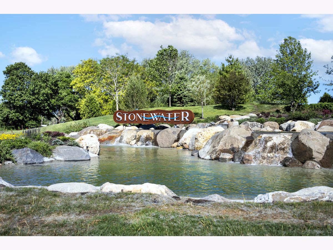
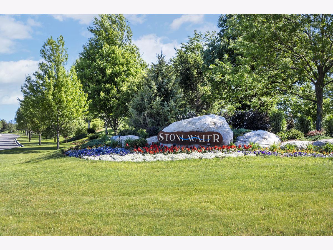
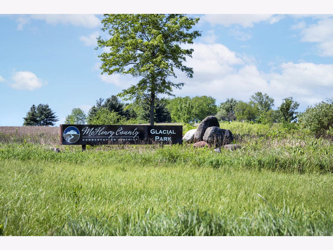
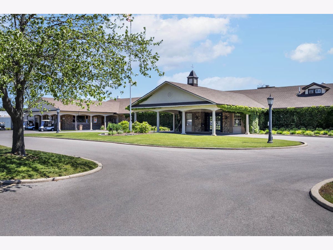
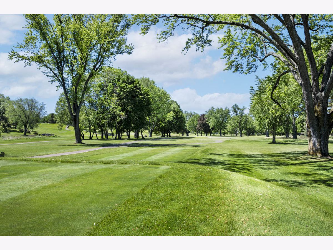
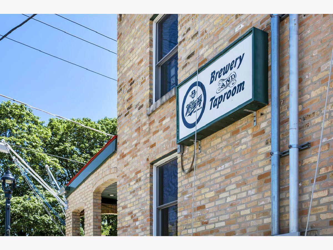
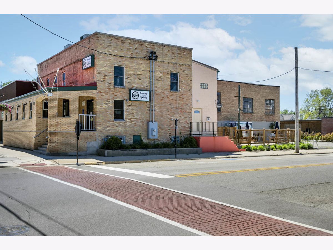
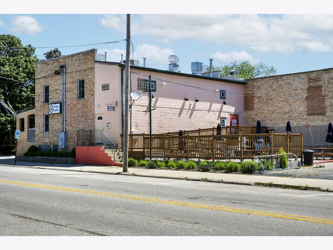
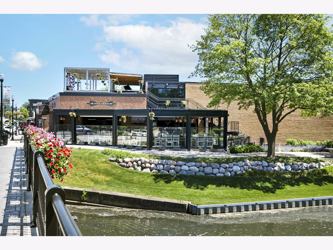
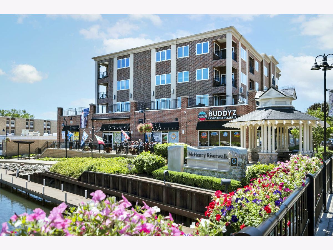
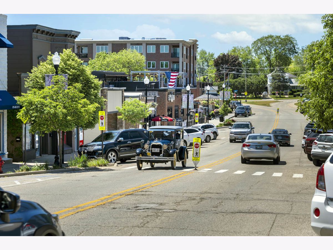
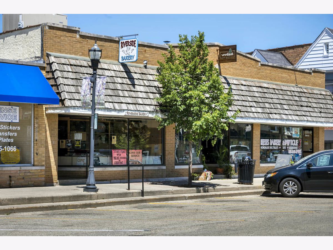
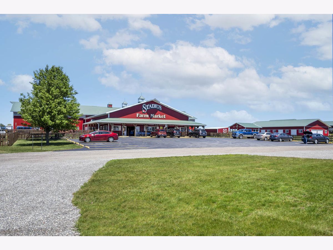
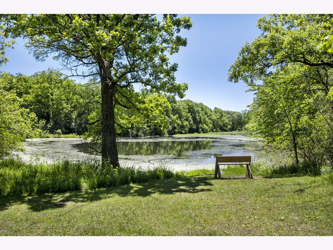
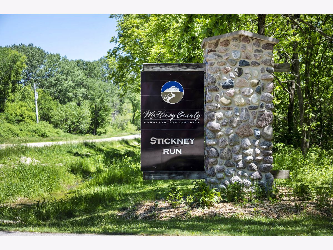
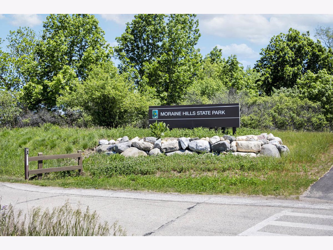
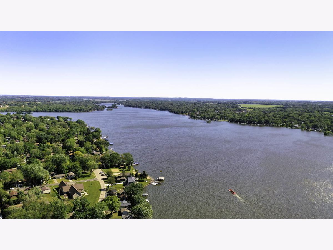
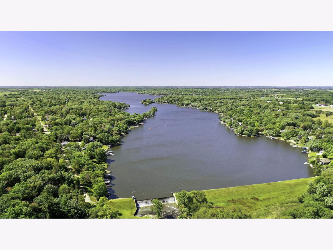
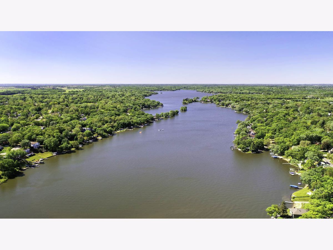
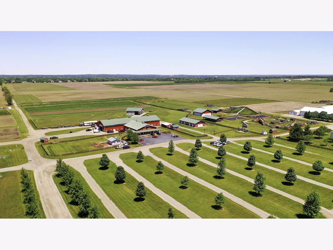
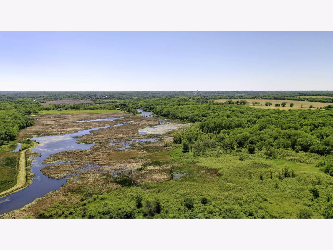
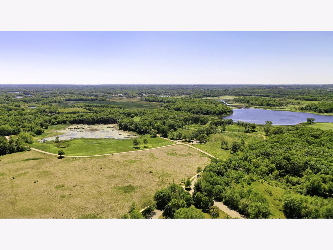
Room Specifics
Total Bedrooms: 3
Bedrooms Above Ground: 3
Bedrooms Below Ground: 0
Dimensions: —
Floor Type: —
Dimensions: —
Floor Type: —
Full Bathrooms: 3
Bathroom Amenities: Double Sink
Bathroom in Basement: 0
Rooms: —
Basement Description: Slab
Other Specifics
| 2 | |
| — | |
| Asphalt | |
| — | |
| — | |
| 60 X 120 | |
| — | |
| — | |
| — | |
| — | |
| Not in DB | |
| — | |
| — | |
| — | |
| — |
Tax History
| Year | Property Taxes |
|---|
Contact Agent
Nearby Similar Homes
Nearby Sold Comparables
Contact Agent
Listing Provided By
Anita Olsen

