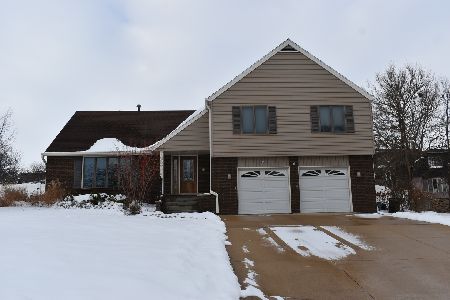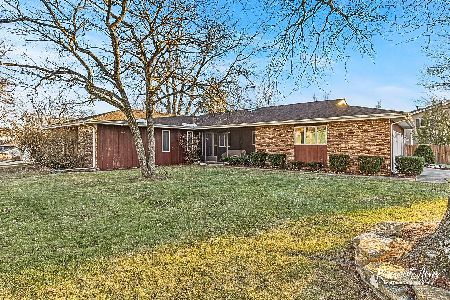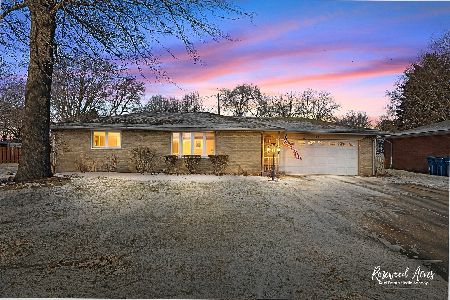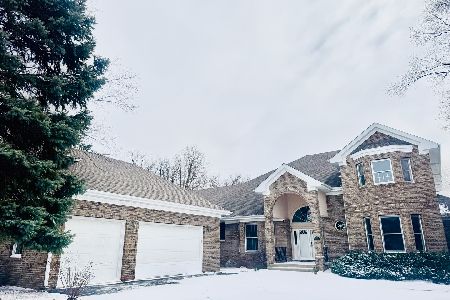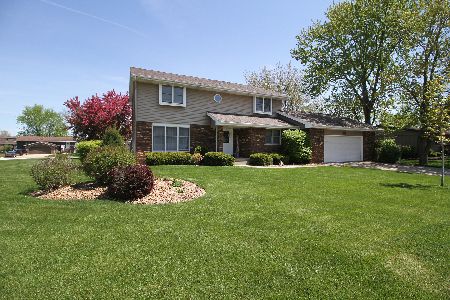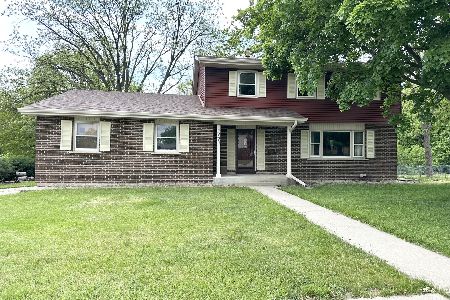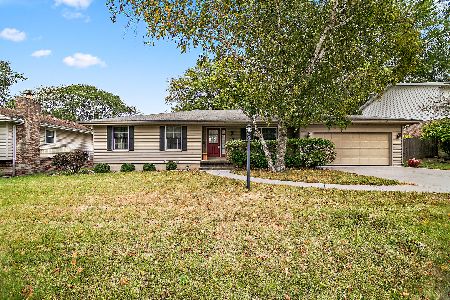68 Briarcliff Lane, Bourbonnais, Illinois 60914
$216,000
|
Sold
|
|
| Status: | Closed |
| Sqft: | 2,236 |
| Cost/Sqft: | $98 |
| Beds: | 3 |
| Baths: | 2 |
| Year Built: | — |
| Property Taxes: | $0 |
| Days On Market: | 2606 |
| Lot Size: | 0,31 |
Description
Immaculate Ranch style home with full walk-out basement! Much bigger than it appears from the outside. This home is fully renovated and updated, and ready for you to move in. Home features newer roof, new HVAC, newer kitchen and baths, full house generator, stainless steel appliances, gas fireplace, and even has both a living room and large family room in lower level perfect for parties or entertaining guests. Located on an oversized lot, this home backs up to Bourbonnais's Brittany Lake and includes easy access to the many walking paths!
Property Specifics
| Single Family | |
| — | |
| Walk-Out Ranch | |
| — | |
| Walkout | |
| — | |
| Yes | |
| 0.31 |
| Kankakee | |
| Briarcliff | |
| 0 / Not Applicable | |
| None | |
| Public | |
| Public Sewer | |
| 10149707 | |
| 17082440701000 |
Property History
| DATE: | EVENT: | PRICE: | SOURCE: |
|---|---|---|---|
| 22 Feb, 2019 | Sold | $216,000 | MRED MLS |
| 13 Jan, 2019 | Under contract | $219,900 | MRED MLS |
| 5 Dec, 2018 | Listed for sale | $219,900 | MRED MLS |
Room Specifics
Total Bedrooms: 3
Bedrooms Above Ground: 3
Bedrooms Below Ground: 0
Dimensions: —
Floor Type: Wood Laminate
Dimensions: —
Floor Type: Ceramic Tile
Full Bathrooms: 2
Bathroom Amenities: —
Bathroom in Basement: 1
Rooms: Utility Room-1st Floor
Basement Description: Finished
Other Specifics
| 2 | |
| — | |
| — | |
| — | |
| — | |
| 150X92 | |
| — | |
| None | |
| — | |
| Range, Microwave, Dishwasher, Refrigerator, Washer, Dryer, Disposal, Stainless Steel Appliance(s) | |
| Not in DB | |
| — | |
| — | |
| — | |
| — |
Tax History
| Year | Property Taxes |
|---|
Contact Agent
Nearby Similar Homes
Nearby Sold Comparables
Contact Agent
Listing Provided By
Coldwell Banker Residential

