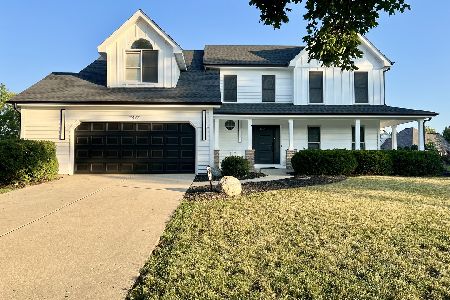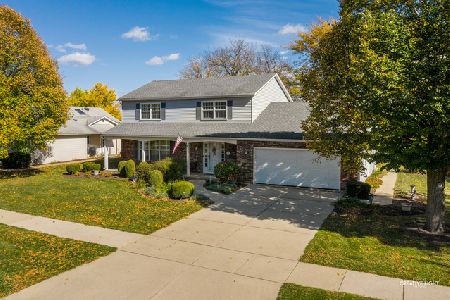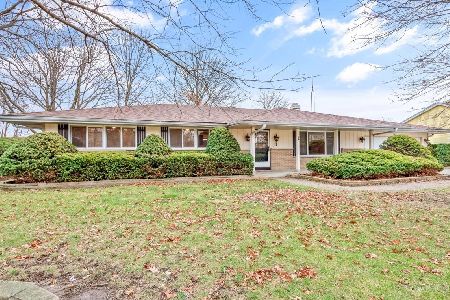68 Canterbury Road, Aurora, Illinois 60506
$248,500
|
Sold
|
|
| Status: | Closed |
| Sqft: | 3,225 |
| Cost/Sqft: | $81 |
| Beds: | 5 |
| Baths: | 4 |
| Year Built: | 1976 |
| Property Taxes: | $6,588 |
| Days On Market: | 3148 |
| Lot Size: | 0,28 |
Description
Desirable Cherry Hill 5 Bedroom home with pond view! Expanded split level with sub basement has tons of space including lower level bonus room/office with private entrance. Great set up for home based business or converted to related living suite. Large kitchen with breakfast bar, tons of cabinets and planning desk. Formal living and dining rooms with view to pond. Four bedrooms and three bathrooms upstairs including HUGE master suite addition with full bathroom and walk-in closet. Lower level family room, bedroom and full bathroom plus large bonus area with built in desks, storage and private entrance. Perfect for home office, related living, in-home daycare, etc! Basement has been drywalled and is waiting for your finishing touches. Built-ins in the dining room, family room, master bedroom and lower level bonus room. Dual HVAC. 2 car attached garage plus separate shed. Big patio and fenced yard. Great location with easy access to highways and shopping.
Property Specifics
| Single Family | |
| — | |
| Tri-Level | |
| 1976 | |
| Full | |
| — | |
| Yes | |
| 0.28 |
| Kane | |
| Cherry Hill | |
| 0 / Not Applicable | |
| None | |
| Public | |
| Public Sewer | |
| 09615664 | |
| 1424277005 |
Nearby Schools
| NAME: | DISTRICT: | DISTANCE: | |
|---|---|---|---|
|
Grade School
Freeman Elementary School |
129 | — | |
|
Middle School
Washington Middle School |
129 | Not in DB | |
|
High School
West Aurora High School |
129 | Not in DB | |
Property History
| DATE: | EVENT: | PRICE: | SOURCE: |
|---|---|---|---|
| 19 Apr, 2018 | Sold | $248,500 | MRED MLS |
| 1 Feb, 2018 | Under contract | $259,900 | MRED MLS |
| — | Last price change | $269,900 | MRED MLS |
| 4 May, 2017 | Listed for sale | $275,000 | MRED MLS |
Room Specifics
Total Bedrooms: 5
Bedrooms Above Ground: 5
Bedrooms Below Ground: 0
Dimensions: —
Floor Type: Carpet
Dimensions: —
Floor Type: Carpet
Dimensions: —
Floor Type: Carpet
Dimensions: —
Floor Type: —
Full Bathrooms: 4
Bathroom Amenities: Whirlpool
Bathroom in Basement: 0
Rooms: Bedroom 5,Bonus Room,Foyer
Basement Description: Unfinished
Other Specifics
| 2 | |
| Concrete Perimeter | |
| Concrete | |
| Patio, Storms/Screens | |
| Fenced Yard,Water View | |
| 90X138 | |
| Full | |
| Full | |
| In-Law Arrangement, First Floor Laundry, First Floor Full Bath | |
| Range, Dishwasher, Refrigerator, Washer, Dryer | |
| Not in DB | |
| Park, Curbs, Sidewalks, Street Lights, Street Paved | |
| — | |
| — | |
| — |
Tax History
| Year | Property Taxes |
|---|---|
| 2018 | $6,588 |
Contact Agent
Nearby Similar Homes
Nearby Sold Comparables
Contact Agent
Listing Provided By
Baird & Warner











