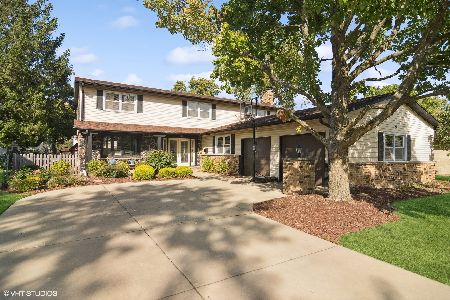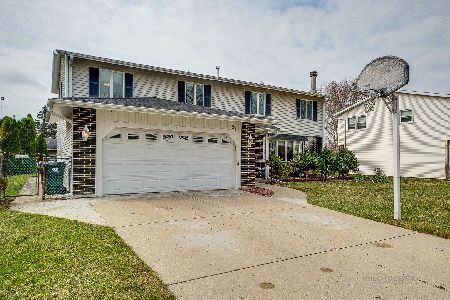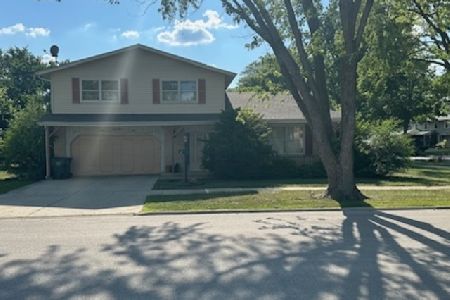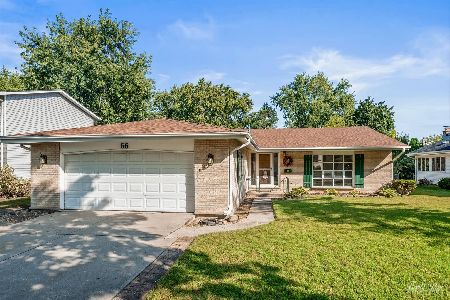68 Cunningham Drive, Palatine, Illinois 60067
$407,500
|
Sold
|
|
| Status: | Closed |
| Sqft: | 2,800 |
| Cost/Sqft: | $148 |
| Beds: | 5 |
| Baths: | 3 |
| Year Built: | 1973 |
| Property Taxes: | $9,915 |
| Days On Market: | 3953 |
| Lot Size: | 0,23 |
Description
GREAT LOCATION and INTERIOR makes this your perfect next home. No expense spared redoing this home. Chef's dream eat in kitchen w/42" quiet close cabs, high end SS appliances, and granite counter tops opens up to beautiful family rm with stone fireplace. Bamboo floors gleam from the natural light beaming through all new windows. All 3 full baths redone w/tile, new vanities, granite. Huge basement and New Paint t/o.
Property Specifics
| Single Family | |
| — | |
| Colonial | |
| 1973 | |
| Full | |
| 2 STORY | |
| No | |
| 0.23 |
| Cook | |
| English Valley | |
| 0 / Not Applicable | |
| None | |
| Lake Michigan | |
| Public Sewer | |
| 08875270 | |
| 02102070030000 |
Nearby Schools
| NAME: | DISTRICT: | DISTANCE: | |
|---|---|---|---|
|
Grade School
Lincoln Elementary School |
15 | — | |
|
Middle School
Walter R Sundling Junior High Sc |
15 | Not in DB | |
|
High School
Palatine High School |
211 | Not in DB | |
Property History
| DATE: | EVENT: | PRICE: | SOURCE: |
|---|---|---|---|
| 28 Nov, 2011 | Sold | $215,000 | MRED MLS |
| 19 Sep, 2011 | Under contract | $299,900 | MRED MLS |
| — | Last price change | $315,000 | MRED MLS |
| 8 Jul, 2011 | Listed for sale | $330,000 | MRED MLS |
| 31 Jan, 2012 | Sold | $370,000 | MRED MLS |
| 17 Jan, 2012 | Under contract | $399,989 | MRED MLS |
| 11 Jan, 2012 | Listed for sale | $399,989 | MRED MLS |
| 30 Apr, 2015 | Sold | $407,500 | MRED MLS |
| 31 Mar, 2015 | Under contract | $415,000 | MRED MLS |
| 29 Mar, 2015 | Listed for sale | $415,000 | MRED MLS |
| 17 Nov, 2023 | Sold | $552,500 | MRED MLS |
| 14 Oct, 2023 | Under contract | $525,000 | MRED MLS |
| 12 Oct, 2023 | Listed for sale | $525,000 | MRED MLS |
Room Specifics
Total Bedrooms: 5
Bedrooms Above Ground: 5
Bedrooms Below Ground: 0
Dimensions: —
Floor Type: Carpet
Dimensions: —
Floor Type: Carpet
Dimensions: —
Floor Type: Carpet
Dimensions: —
Floor Type: —
Full Bathrooms: 3
Bathroom Amenities: Whirlpool,Separate Shower,Double Sink
Bathroom in Basement: 0
Rooms: Bedroom 5,Recreation Room,Utility Room-Lower Level
Basement Description: Finished
Other Specifics
| 2.5 | |
| Concrete Perimeter | |
| Concrete | |
| Porch, Storms/Screens | |
| — | |
| 143 X 70 | |
| — | |
| Full | |
| Hardwood Floors, First Floor Bedroom, First Floor Laundry, First Floor Full Bath | |
| Range, Microwave, Dishwasher, Refrigerator, High End Refrigerator, Washer, Dryer, Disposal, Stainless Steel Appliance(s) | |
| Not in DB | |
| Sidewalks, Street Lights, Street Paved | |
| — | |
| — | |
| Wood Burning, Gas Starter |
Tax History
| Year | Property Taxes |
|---|---|
| 2011 | $3,760 |
| 2012 | $4,216 |
| 2015 | $9,915 |
| 2023 | $9,606 |
Contact Agent
Nearby Similar Homes
Nearby Sold Comparables
Contact Agent
Listing Provided By
Cornerstone Real Estate Inc.








