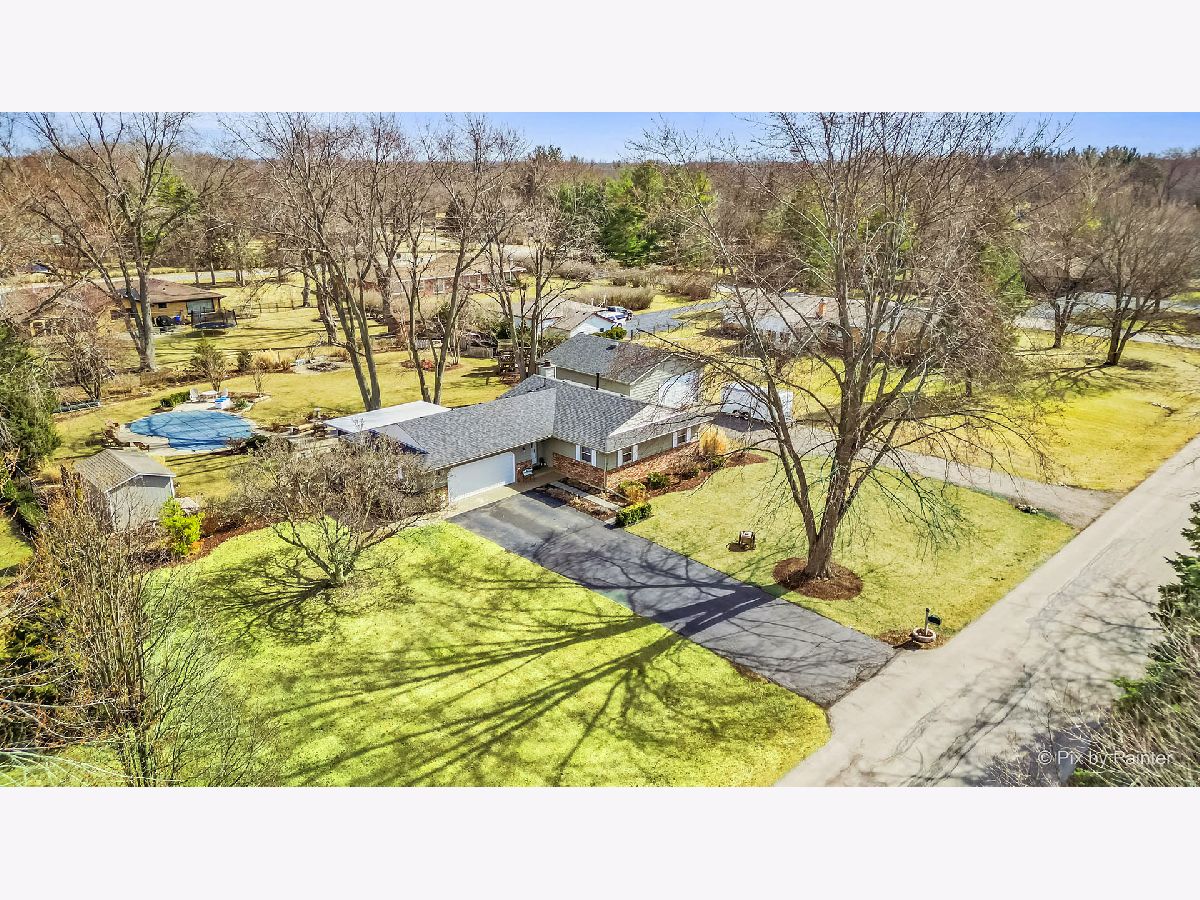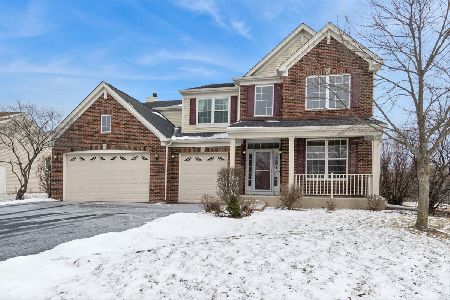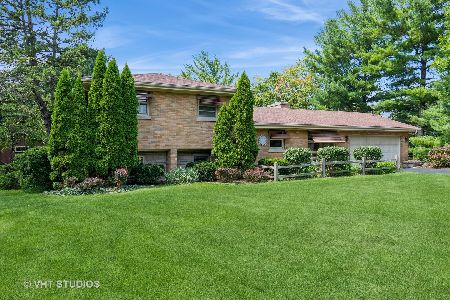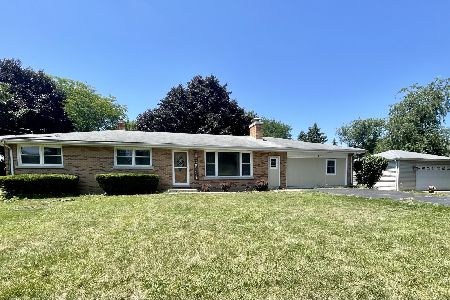68 Larkspur Lane, Bristol, Illinois 60512
$455,000
|
Sold
|
|
| Status: | Closed |
| Sqft: | 1,240 |
| Cost/Sqft: | $343 |
| Beds: | 3 |
| Baths: | 3 |
| Year Built: | 1976 |
| Property Taxes: | $5,271 |
| Days On Market: | 336 |
| Lot Size: | 0,69 |
Description
Beautifully Remodeled Ranch Style Home on Picturesque and Private 0.69 Acre Lot. Screened Porch, 6-Car Garage (2-Car Attached, 4-Car Detached With Dedicated Electric Service), Outdoor Kitchen, and Heated Kidney Shaped In-Ground Pool Make This Home The Perfect Space For Any Lifestyle. Gorgeous KITCHEN with Upscale 42" Shaker-Style White Cabinetry, Quartz Counter Tops, Stylish Subway Tile Backsplash, Stainless Steel Appliances (Includes Double Oven), Recessed Lighting, and Breakfast Bar. Inviting FAMILY ROOM with Brick Raised Hearth Wood Burning Fireplace, Side Window with 2-Inch Blinds, and Sliding Glass Door Leading To Large Patio Overlooking Wonderful Back Yard. PRIMARY BEDROOM SUITE With Large WALK-IN CLOSET, and PRIVATE BATH with Step-in Shower. BEDROOMS 2 & 3 Feature Ample Closet Space. All Bedrooms Feature Neutral Paint, 2-Inch Blinds, Lighted Ceiling Fans, and Wood-Look Flooring. Solid 6-Panel Doors Throughout. You'll Spend Many Days Enjoying The Wonderful Screened-In Porch Overlooking the Pool in the Fully Fenced Back Yard. Here you'll also find a Spacious Patio with an Outdoor Kitchen Area, Luscious Professional Landscaping, Playset, Large Shed, and Fire Pit. The IN-GROUND HEATED POOL and Additional Patio are both connected by a walkway to the 1/2 BATH in the OVERSIZED OUTBUILDING. LAUNDRY ROOM with Front Load Washer and Dryer, Upper Cabinets and Shelving. The 2-CAR ATTACHED GARAGE includes Attached Work Benches, Stair Access to Mechanicals, and Plenty of Storage! This Wonderful Home Includes Lots of updates: Full Kitchen Remodel (2022), Luxury Vinyl Plank Flooring Throughout Common Living Areas (2022), Both Full Baths Updated, ROOF/Gutters/Downspouts (2023), Main Garage Door and Water Heater (2023). Large OUTBUILDING/4-CAR DETACHED GARAGE Features Heated Office/Workshop with 1/2 BATH, Built-in Storage Shelving in Garage Area, Stairway To ATTIC STORAGE, Roof New in 2023, Attached Shed/Workroom on Back. Highly Desirable Area and Yorkville School District. Low Taxes.
Property Specifics
| Single Family | |
| — | |
| — | |
| 1976 | |
| — | |
| RANCH | |
| No | |
| 0.69 |
| Kendall | |
| Willowbrook | |
| — / Not Applicable | |
| — | |
| — | |
| — | |
| 12297907 | |
| 0211102003 |
Property History
| DATE: | EVENT: | PRICE: | SOURCE: |
|---|---|---|---|
| 19 May, 2025 | Sold | $455,000 | MRED MLS |
| 9 Mar, 2025 | Under contract | $425,000 | MRED MLS |
| 4 Mar, 2025 | Listed for sale | $425,000 | MRED MLS |





































Room Specifics
Total Bedrooms: 3
Bedrooms Above Ground: 3
Bedrooms Below Ground: 0
Dimensions: —
Floor Type: —
Dimensions: —
Floor Type: —
Full Bathrooms: 3
Bathroom Amenities: —
Bathroom in Basement: 0
Rooms: —
Basement Description: —
Other Specifics
| 6 | |
| — | |
| — | |
| — | |
| — | |
| 150X200 | |
| Full | |
| — | |
| — | |
| — | |
| Not in DB | |
| — | |
| — | |
| — | |
| — |
Tax History
| Year | Property Taxes |
|---|---|
| 2025 | $5,271 |
Contact Agent
Nearby Similar Homes
Contact Agent
Listing Provided By
Keller Williams Inspire - Geneva








