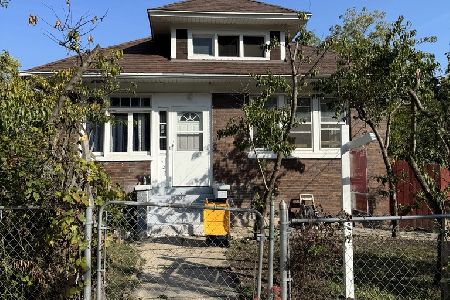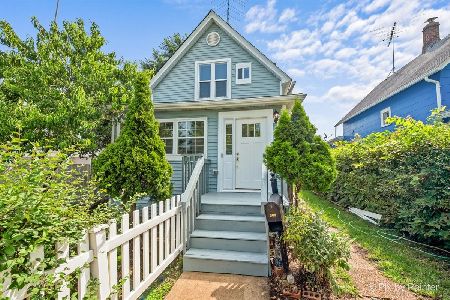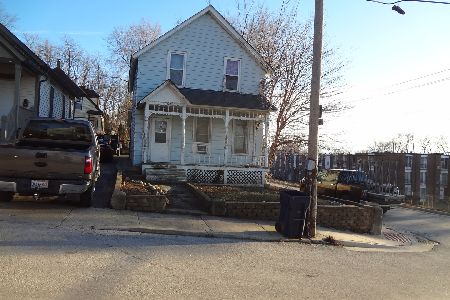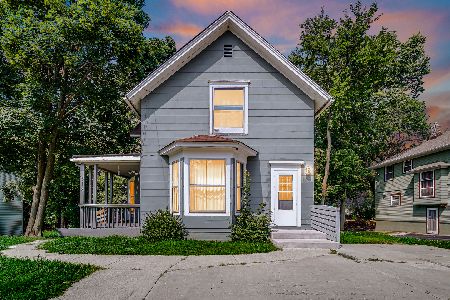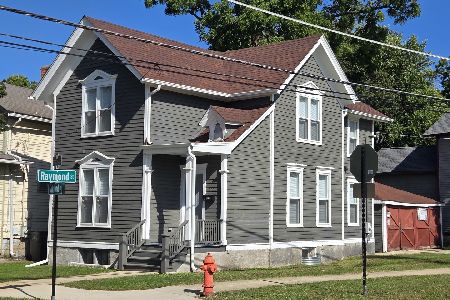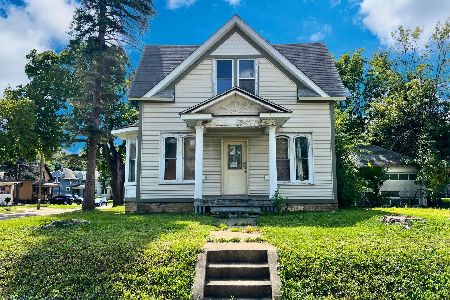68 Lord Street, Elgin, Illinois 60123
$180,000
|
Sold
|
|
| Status: | Closed |
| Sqft: | 1,423 |
| Cost/Sqft: | $131 |
| Beds: | 3 |
| Baths: | 2 |
| Year Built: | 1933 |
| Property Taxes: | $3,558 |
| Days On Market: | 2063 |
| Lot Size: | 0,16 |
Description
Solid well maintained Brick & Stone Tudor Style home on a large beautifully landscaped corner lot on Elgin's West Side near Route 20 may be just the home you've been waiting for. Recent improvements include newer roof (2016), patios (2019), landscape, paint (2020), washer (2020), floating laminate flooring (kitchen & side entrance 2019) and updated bathrooms. Large pantry located in separate dining room adjacent to kitchen. Hardwood floors, crown molding, arched doorways, built-ins, beautiful woodwork, 2 car brick detached garage, large shed, 3 bedrooms with hardwood floors, ceiling fans in most rooms, large sized closets. Heating bills averaged $78.00/mo this past winter thanks to the boiler heating system. Such a charming home with lots of space and even a laundry shoot in the upstairs bathroom! Living room includes a fireplace with gas starter and gas logs. Basement with standup shower, workout room, canning room family/rec room and laundry area. Really nice well cared for home.
Property Specifics
| Single Family | |
| — | |
| Bungalow,Tudor | |
| 1933 | |
| Full | |
| TUDOR | |
| No | |
| 0.16 |
| Kane | |
| — | |
| 0 / Not Applicable | |
| None | |
| Public | |
| Public Sewer | |
| 10732396 | |
| 0624156012 |
Property History
| DATE: | EVENT: | PRICE: | SOURCE: |
|---|---|---|---|
| 10 Apr, 2013 | Sold | $109,000 | MRED MLS |
| 16 Mar, 2013 | Under contract | $109,900 | MRED MLS |
| 6 Feb, 2013 | Listed for sale | $109,900 | MRED MLS |
| 31 Jul, 2020 | Sold | $180,000 | MRED MLS |
| 16 Jun, 2020 | Under contract | $186,000 | MRED MLS |
| — | Last price change | $194,900 | MRED MLS |
| 2 Jun, 2020 | Listed for sale | $186,000 | MRED MLS |



















































Room Specifics
Total Bedrooms: 3
Bedrooms Above Ground: 3
Bedrooms Below Ground: 0
Dimensions: —
Floor Type: Hardwood
Dimensions: —
Floor Type: Hardwood
Full Bathrooms: 2
Bathroom Amenities: Separate Shower,Soaking Tub
Bathroom in Basement: 0
Rooms: Foyer
Basement Description: Unfinished
Other Specifics
| 2 | |
| Concrete Perimeter | |
| — | |
| Patio, Brick Paver Patio | |
| Corner Lot | |
| 60 X 132 | |
| — | |
| None | |
| Hardwood Floors, Wood Laminate Floors, Built-in Features, Walk-In Closet(s) | |
| Range, Microwave, Refrigerator, Freezer, Washer, Dryer, Range Hood, Water Softener, Water Softener Owned | |
| Not in DB | |
| — | |
| — | |
| — | |
| Gas Log |
Tax History
| Year | Property Taxes |
|---|---|
| 2013 | $2,364 |
| 2020 | $3,558 |
Contact Agent
Nearby Similar Homes
Contact Agent
Listing Provided By
Schulenburg Realty, Inc

