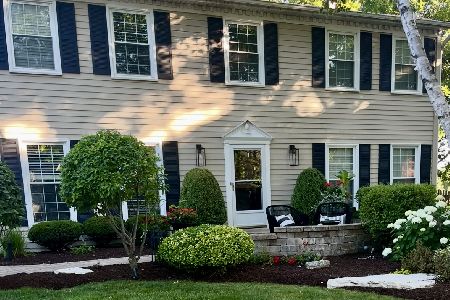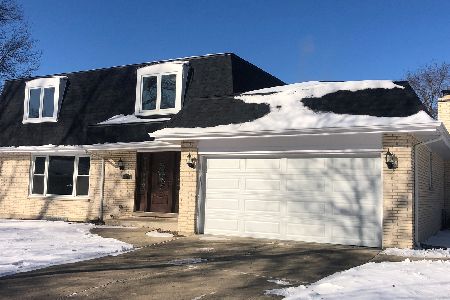68 Redstart Road, Naperville, Illinois 60565
$411,000
|
Sold
|
|
| Status: | Closed |
| Sqft: | 2,348 |
| Cost/Sqft: | $177 |
| Beds: | 4 |
| Baths: | 3 |
| Year Built: | 1971 |
| Property Taxes: | $6,668 |
| Days On Market: | 2523 |
| Lot Size: | 0,25 |
Description
Completely updated and spacious four level, four bedroom home in desirable Maplebrook II pool community! So much to offer with beautiful hardwood floors, a large master suite w/walk-in closet, big bedrms, Mud rm with room for laundry and cubbies as you come in from the garage, and lots of news (windows 17, furnace 17, AC 16). The lovely kitchen with eating area has updated custom cabinets, granite, SS appl and access to the fenced yard with great entertaining space on the deck and paver patio with firepit. The cozy family rm boasts an updated fireplace. Upstairs you will find 4 spacious bedrms and two full updated baths. Located in highly rated School Dist 203, this home is a short walk to Maplebrook Elem and the neighborhood pool & tennis club. Lincoln Jr High is also within walking distance and older students move on to Naperville Central HS. Great location close to ample shopping and entertainment, and just a few minutes drive to downtown Naperville. Make this your home sweet home!
Property Specifics
| Single Family | |
| — | |
| — | |
| 1971 | |
| None | |
| — | |
| No | |
| 0.25 |
| Du Page | |
| Maplebrook Ii | |
| 0 / Not Applicable | |
| None | |
| Lake Michigan | |
| Public Sewer | |
| 10276538 | |
| 0831212009 |
Nearby Schools
| NAME: | DISTRICT: | DISTANCE: | |
|---|---|---|---|
|
Grade School
Maplebrook Elementary School |
203 | — | |
|
Middle School
Lincoln Junior High School |
203 | Not in DB | |
|
High School
Naperville Central High School |
203 | Not in DB | |
Property History
| DATE: | EVENT: | PRICE: | SOURCE: |
|---|---|---|---|
| 2 May, 2019 | Sold | $411,000 | MRED MLS |
| 11 Mar, 2019 | Under contract | $415,000 | MRED MLS |
| 5 Mar, 2019 | Listed for sale | $415,000 | MRED MLS |
Room Specifics
Total Bedrooms: 4
Bedrooms Above Ground: 4
Bedrooms Below Ground: 0
Dimensions: —
Floor Type: Hardwood
Dimensions: —
Floor Type: Hardwood
Dimensions: —
Floor Type: Hardwood
Full Bathrooms: 3
Bathroom Amenities: Whirlpool,Separate Shower,Double Sink
Bathroom in Basement: 0
Rooms: No additional rooms
Basement Description: None
Other Specifics
| 2 | |
| Concrete Perimeter | |
| Concrete | |
| Deck, Porch, Brick Paver Patio, Fire Pit | |
| Fenced Yard | |
| 88X140X64X145 | |
| — | |
| Full | |
| Hardwood Floors, Walk-In Closet(s) | |
| Range, Microwave, Dishwasher, Refrigerator, Washer, Dryer, Disposal, Stainless Steel Appliance(s) | |
| Not in DB | |
| Pool, Tennis Courts, Sidewalks, Street Lights | |
| — | |
| — | |
| Wood Burning |
Tax History
| Year | Property Taxes |
|---|---|
| 2019 | $6,668 |
Contact Agent
Nearby Similar Homes
Nearby Sold Comparables
Contact Agent
Listing Provided By
Baird & Warner








