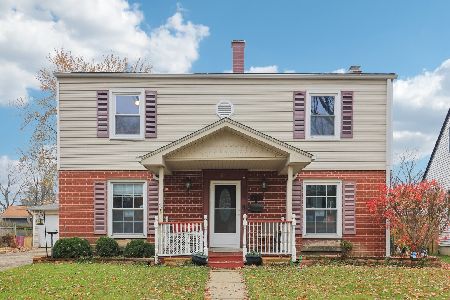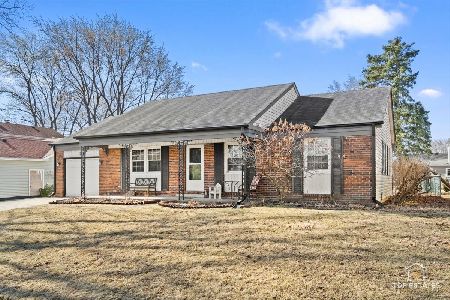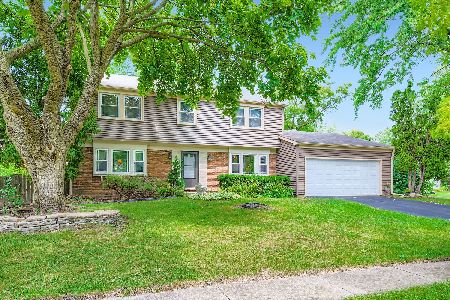68 Timber Hill Road, Buffalo Grove, Illinois 60089
$395,000
|
Sold
|
|
| Status: | Closed |
| Sqft: | 2,429 |
| Cost/Sqft: | $172 |
| Beds: | 4 |
| Baths: | 3 |
| Year Built: | 1969 |
| Property Taxes: | $9,551 |
| Days On Market: | 2809 |
| Lot Size: | 0,19 |
Description
Gorgeous, modern, completely renovated Expanded "Nottingham" 2429 sq ft of luxury space! 4 bedrooms, 3 bathrooms ,office/sitting room with 2 Story Foyer,Gorgeous Staircase w/spindles"pictures frames,custom "Walnut" hardwood floors,crown molding and baseboards 5.25",mill work! 41"kitchen cabinets with crown molding, Stainless Steel appliances,granite counter top,glass backsplash* breakfast bar * huge island,2 lazy Susan, sliding door to new custom deck;Recessed Lighting ,master bedroom with master bathroom w/granite counter tops & custom vanities * custom shower,huge walk-in closet.2 more bedrooms on the main level with additional den/office/sitting rm, 2 more Beautiful bathrooms with granite and Quartz countertops,custom vanities,double sink and custom showers.Large family room with gorg custom wood burning fireplace.Crystal chandeliers.Nice backyard for entertainment.Real estate tax does not reflect HO exemption. Seller Is Broker in State of Il.WOW!!!
Property Specifics
| Single Family | |
| — | |
| Contemporary | |
| 1969 | |
| Full | |
| EXPANDED NOTTINGHAM | |
| No | |
| 0.19 |
| Cook | |
| Strathmore | |
| 0 / Not Applicable | |
| None | |
| Lake Michigan,Public | |
| Public Sewer | |
| 09939451 | |
| 03051230270000 |
Nearby Schools
| NAME: | DISTRICT: | DISTANCE: | |
|---|---|---|---|
|
Grade School
Henry W Longfellow Elementary Sc |
21 | — | |
|
Middle School
Cooper Middle School |
21 | Not in DB | |
|
High School
Buffalo Grove High School |
214 | Not in DB | |
Property History
| DATE: | EVENT: | PRICE: | SOURCE: |
|---|---|---|---|
| 21 Jun, 2018 | Sold | $395,000 | MRED MLS |
| 12 May, 2018 | Under contract | $417,900 | MRED MLS |
| 4 May, 2018 | Listed for sale | $417,900 | MRED MLS |
Room Specifics
Total Bedrooms: 4
Bedrooms Above Ground: 4
Bedrooms Below Ground: 0
Dimensions: —
Floor Type: Carpet
Dimensions: —
Floor Type: Carpet
Dimensions: —
Floor Type: Carpet
Full Bathrooms: 3
Bathroom Amenities: Double Sink
Bathroom in Basement: 1
Rooms: Sitting Room,Storage,Walk In Closet,Deck
Basement Description: Finished
Other Specifics
| 2 | |
| Concrete Perimeter | |
| Asphalt | |
| Deck, Porch, Storms/Screens | |
| — | |
| 99 X 80 X 87 X 95 | |
| Unfinished | |
| Full | |
| Hardwood Floors, Wood Laminate Floors, First Floor Bedroom, First Floor Full Bath | |
| Range, Microwave, Dishwasher, Refrigerator, Washer, Dryer, Disposal, Stainless Steel Appliance(s) | |
| Not in DB | |
| Sidewalks, Street Lights, Street Paved | |
| — | |
| — | |
| Wood Burning |
Tax History
| Year | Property Taxes |
|---|---|
| 2018 | $9,551 |
Contact Agent
Nearby Similar Homes
Nearby Sold Comparables
Contact Agent
Listing Provided By
Gold & Azen Realty







