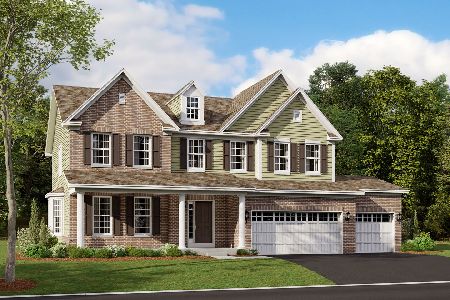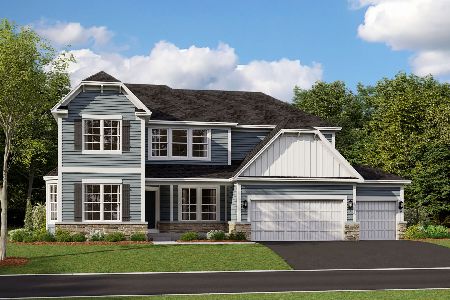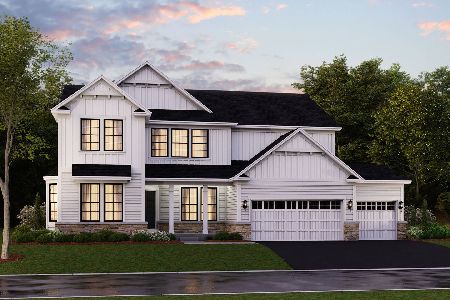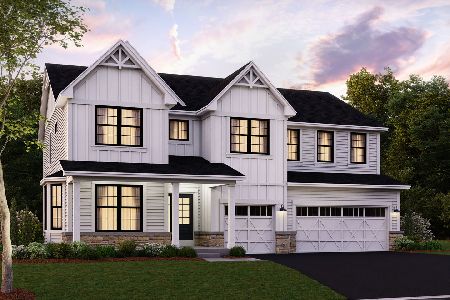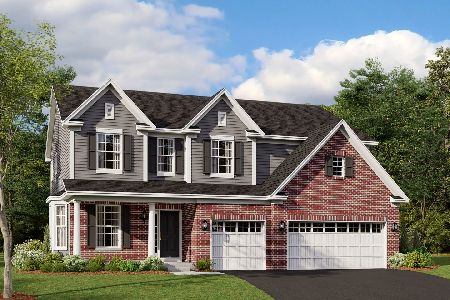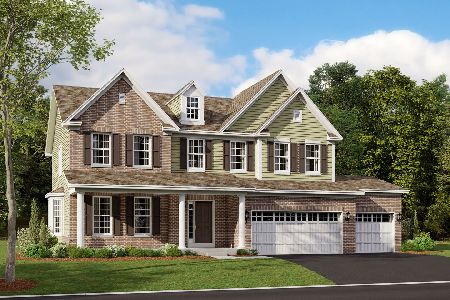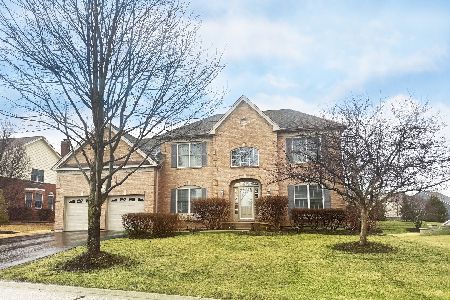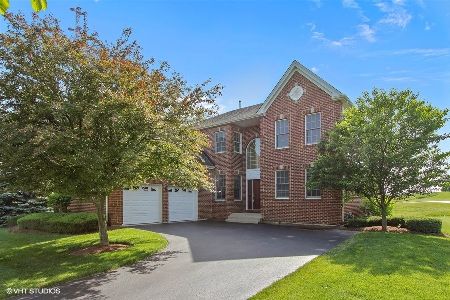68 Tournament Drive, Hawthorn Woods, Illinois 60047
$515,000
|
Sold
|
|
| Status: | Closed |
| Sqft: | 3,531 |
| Cost/Sqft: | $149 |
| Beds: | 4 |
| Baths: | 4 |
| Year Built: | 2005 |
| Property Taxes: | $10,784 |
| Days On Market: | 2346 |
| Lot Size: | 0,33 |
Description
BEAUTIFUL, upgraded & expansive home in HWCC with LZ schools is unmatched in upgrades with quality craftsmanship & trending style throughout. Home has a paver driveway, in-ground sprinklers & custom outdoor lighting. Freshly painted, new Quartz counters, 2-story foyer, dual staircase with iron spindles, new refinished hardwood floors & more! Dining room with bay window, tray ceiling & wainscoting. Expansive family room has marble fireplace & wall of windows with open views to the entire house. Luxurious white kitchen overlooks eat-in area & family room, SS appliances, granite counters & double oven. Huge loft overlooks family room. Master bed with vaulted ceiling, sitting area, WIC & master bath with dual sink, Jacuzzi corner tub & separate shower. INCREDIBLE, full-finished English lower level with rec room, 2nd kitchen/wet bar with high-end cabinets, theater, & a luxe bath. Professional landscaping, huge deck, storage underneath & heated gazebo completes this dream home. Amazing!
Property Specifics
| Single Family | |
| — | |
| Colonial | |
| 2005 | |
| Full,English | |
| RICHMOND | |
| No | |
| 0.33 |
| Lake | |
| Hawthorn Woods Country Club | |
| 322 / Monthly | |
| Clubhouse,Exercise Facilities,Pool,Other | |
| Community Well | |
| Public Sewer, Sewer-Storm | |
| 10495070 | |
| 14042010230000 |
Nearby Schools
| NAME: | DISTRICT: | DISTANCE: | |
|---|---|---|---|
|
Grade School
Spencer Loomis Elementary School |
95 | — | |
|
Middle School
Lake Zurich Middle - N Campus |
95 | Not in DB | |
|
High School
Lake Zurich High School |
95 | Not in DB | |
Property History
| DATE: | EVENT: | PRICE: | SOURCE: |
|---|---|---|---|
| 4 Oct, 2019 | Sold | $515,000 | MRED MLS |
| 26 Aug, 2019 | Under contract | $525,000 | MRED MLS |
| 23 Aug, 2019 | Listed for sale | $525,000 | MRED MLS |
Room Specifics
Total Bedrooms: 4
Bedrooms Above Ground: 4
Bedrooms Below Ground: 0
Dimensions: —
Floor Type: Carpet
Dimensions: —
Floor Type: Carpet
Dimensions: —
Floor Type: Carpet
Full Bathrooms: 4
Bathroom Amenities: Whirlpool,Separate Shower,Double Sink
Bathroom in Basement: 1
Rooms: Office,Walk In Closet,Loft,Foyer,Eating Area,Recreation Room,Theatre Room,Deck
Basement Description: Finished
Other Specifics
| 2.5 | |
| Concrete Perimeter | |
| Brick | |
| Deck, Brick Paver Patio | |
| Dimensions to Center of Road,Landscaped | |
| 90X158 | |
| — | |
| Full | |
| Vaulted/Cathedral Ceilings, Skylight(s), Bar-Wet, Hardwood Floors, First Floor Laundry, Walk-In Closet(s) | |
| — | |
| Not in DB | |
| Clubhouse, Pool, Tennis Courts | |
| — | |
| — | |
| Gas Log |
Tax History
| Year | Property Taxes |
|---|---|
| 2019 | $10,784 |
Contact Agent
Nearby Similar Homes
Nearby Sold Comparables
Contact Agent
Listing Provided By
Keller Williams Realty Partners, LLC

