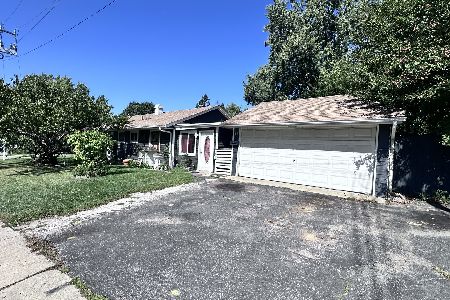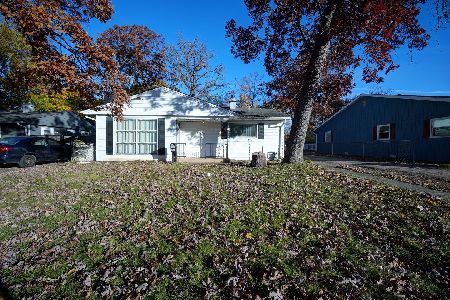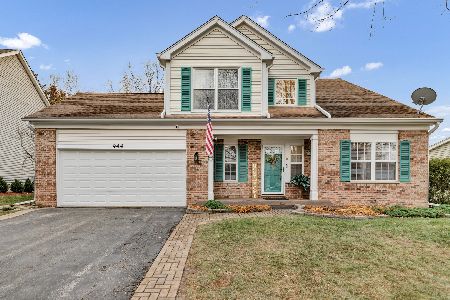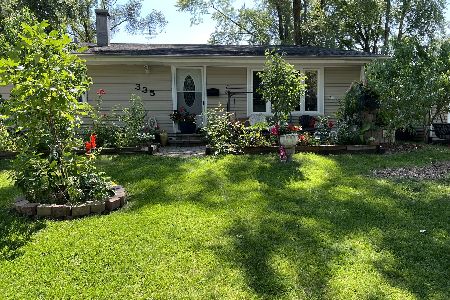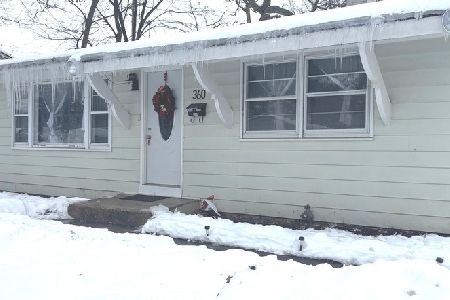68 Wren Road, Carpentersville, Illinois 60110
$364,000
|
Sold
|
|
| Status: | Closed |
| Sqft: | 2,496 |
| Cost/Sqft: | $140 |
| Beds: | 4 |
| Baths: | 3 |
| Year Built: | 1956 |
| Property Taxes: | $6,269 |
| Days On Market: | 539 |
| Lot Size: | 0,20 |
Description
Welcome to the home of your dreams-a stunningly updated residence nestled in Carpentersville. With nearly 2,500 square feet of open living space, this home offers the perfect blend of modern luxury and Midwest-style living, ideal for those seeking both comfort and elegance. Key Features: Expansive Living Space: This home boasts almost 2,500 square feet of beautifully designed living space, featuring an open floor plan that ensures a seamless flow from room to room. New Modern Style Ambiance: Step inside to be greeted by a magnificent fireplace in the living room, creating a cozy and inviting atmosphere throughout the home. Gourmet Kitchen: The gourmet kitchen is a chef's delight, equipped with stainless steel appliances and ample Quartz countertop space. It's perfect for preparing meals and entertaining guests in style and featured accent walls. Elegant Dining: Adjacent to the kitchen, the formal dining room offers a sophisticated space with featured accent walls, for hosting dinner parties and family gatherings. Outdoor Paradise: With two levels of patios, this property provides plenty of room for outdoor activities, gardening, and enjoying nature's beauty. Ample Garage Space: Car enthusiasts and hobbyists will appreciate the extensive garage space. The 2.5-car oversized detached garage offers a great space for car enthusiasts or as a workshop. Modern Comforts: The home has been totally updated to include modern amenities while preserving its original charm. Enjoy the perfect balance of comfort and style in every corner. Additional Details: Bedrooms: 4 Bathrooms: 2.5 Fireplaces: 1 Garage: 2.5-car detached garage Location Benefits: Nestled in a tranquil setting, this home offers the peace and serenity of western suburbs living while being conveniently located near essential amenities. Experience the best of both worlds with easy access to shopping, dining, and recreational activities. This is the home you've been searching for. Schedule a showing today to experience the unique charm and luxury of this magnificent property.
Property Specifics
| Single Family | |
| — | |
| — | |
| 1956 | |
| — | |
| — | |
| No | |
| 0.2 |
| Kane | |
| — | |
| — / Not Applicable | |
| — | |
| — | |
| — | |
| 12062038 | |
| 0313106027 |
Nearby Schools
| NAME: | DISTRICT: | DISTANCE: | |
|---|---|---|---|
|
Grade School
Meadowdale Elementary School |
300 | — | |
|
Middle School
Meadowdale Elementary School |
300 | Not in DB | |
|
High School
Oak Ridge School |
300 | Not in DB | |
Property History
| DATE: | EVENT: | PRICE: | SOURCE: |
|---|---|---|---|
| 18 Jul, 2024 | Sold | $364,000 | MRED MLS |
| 28 Jun, 2024 | Under contract | $350,000 | MRED MLS |
| 24 Jun, 2024 | Listed for sale | $350,000 | MRED MLS |
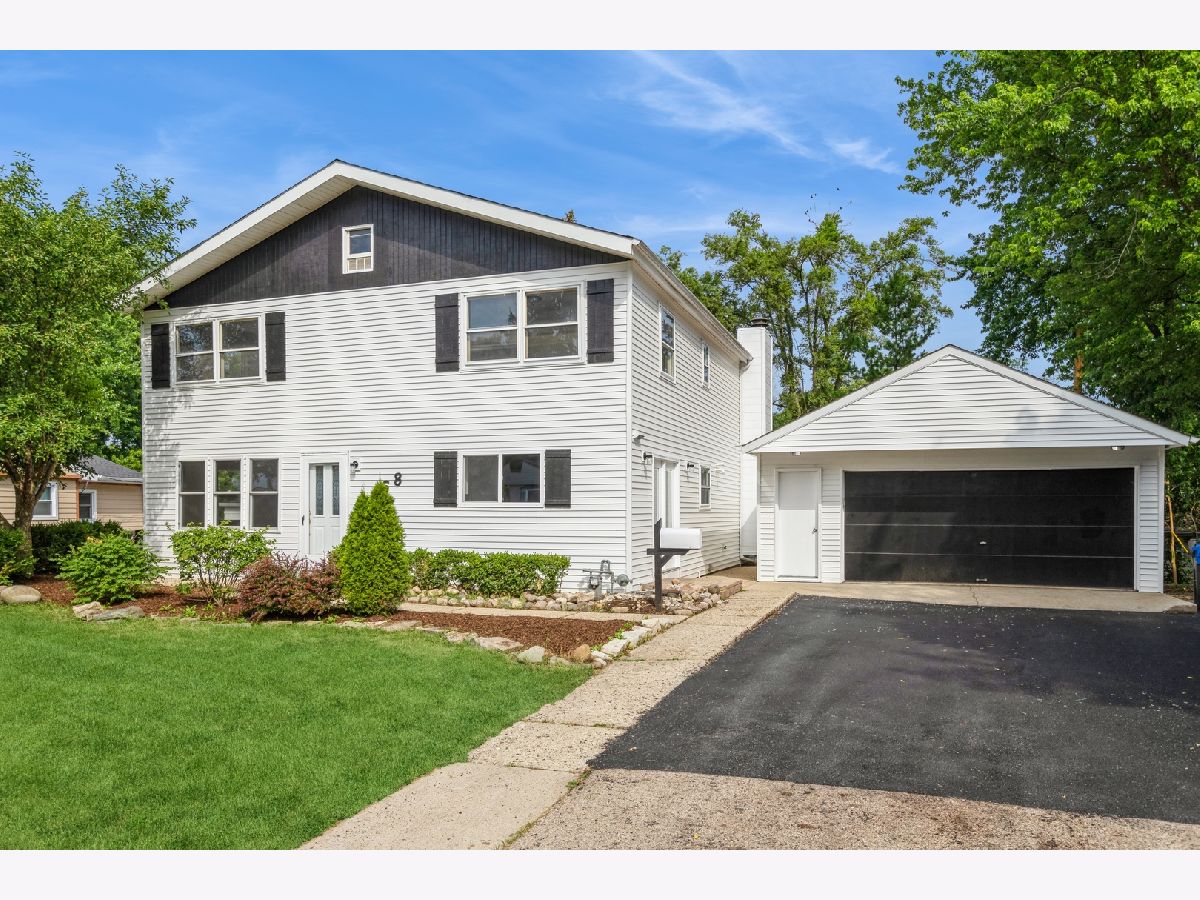












Room Specifics
Total Bedrooms: 4
Bedrooms Above Ground: 4
Bedrooms Below Ground: 0
Dimensions: —
Floor Type: —
Dimensions: —
Floor Type: —
Dimensions: —
Floor Type: —
Full Bathrooms: 3
Bathroom Amenities: Double Sink
Bathroom in Basement: 0
Rooms: —
Basement Description: Crawl
Other Specifics
| 2 | |
| — | |
| Asphalt | |
| — | |
| — | |
| 8557 | |
| Pull Down Stair,Unfinished | |
| — | |
| — | |
| — | |
| Not in DB | |
| — | |
| — | |
| — | |
| — |
Tax History
| Year | Property Taxes |
|---|---|
| 2024 | $6,269 |
Contact Agent
Nearby Similar Homes
Nearby Sold Comparables
Contact Agent
Listing Provided By
Berkshire Hathaway HomeServices Starck Real Estate

