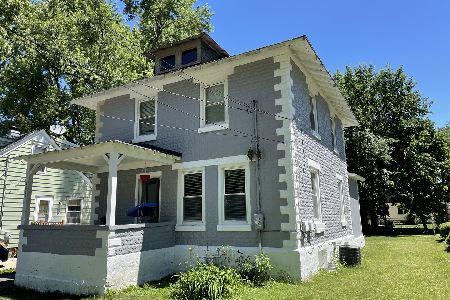680 Algona Avenue, Elgin, Illinois 60120
$185,000
|
Sold
|
|
| Status: | Closed |
| Sqft: | 1,715 |
| Cost/Sqft: | $110 |
| Beds: | 3 |
| Baths: | 3 |
| Year Built: | 1948 |
| Property Taxes: | $3,614 |
| Days On Market: | 2846 |
| Lot Size: | 0,21 |
Description
A Beautifully Updated Home inside & out with a great layout! 3 nice sized bedrooms, 1 full bathroom & 2 half bathrooms! A bathroom on every floor! Lots of closets and storage throughout this home! Some fresh paint and steam cleaned carpeting. NEW: Windows, Storm Doors, SS Appliances, Washer & Dryer and Family Room Roof & Laminate Floors. Hardwood Floors, Carpet, Electrical Updated to 200 AMP. Family Room overlooks expansive beautifully landscaped Fenced Yard with 2 Playsets and gorgeous mature perennials! Nice sized Deck & Paver Patio for entertaining in this beautiful yard. A second Family Room in Basement with carpeting. Close to everything! Schools, Parks, Shopping, Restaurants, Expressway. This Home is in Great Move in Condition!
Property Specifics
| Single Family | |
| — | |
| Colonial | |
| 1948 | |
| Full | |
| COLONIAL | |
| No | |
| 0.21 |
| Kane | |
| — | |
| 0 / Not Applicable | |
| None | |
| Public | |
| Public Sewer | |
| 09914369 | |
| 0612429020 |
Nearby Schools
| NAME: | DISTRICT: | DISTANCE: | |
|---|---|---|---|
|
Middle School
Larsen Middle School |
46 | Not in DB | |
|
High School
Elgin High School |
46 | Not in DB | |
Property History
| DATE: | EVENT: | PRICE: | SOURCE: |
|---|---|---|---|
| 14 Oct, 2011 | Sold | $125,000 | MRED MLS |
| 13 Jun, 2011 | Under contract | $125,000 | MRED MLS |
| — | Last price change | $165,000 | MRED MLS |
| 18 Nov, 2010 | Listed for sale | $195,000 | MRED MLS |
| 1 Jun, 2018 | Sold | $185,000 | MRED MLS |
| 16 Apr, 2018 | Under contract | $189,000 | MRED MLS |
| 12 Apr, 2018 | Listed for sale | $189,000 | MRED MLS |
Room Specifics
Total Bedrooms: 3
Bedrooms Above Ground: 3
Bedrooms Below Ground: 0
Dimensions: —
Floor Type: Carpet
Dimensions: —
Floor Type: Carpet
Full Bathrooms: 3
Bathroom Amenities: —
Bathroom in Basement: 1
Rooms: Recreation Room
Basement Description: Partially Finished
Other Specifics
| 1 | |
| Concrete Perimeter | |
| Asphalt,Side Drive | |
| Patio | |
| Fenced Yard | |
| 50 X 185 | |
| Full,Pull Down Stair | |
| None | |
| Hardwood Floors, Wood Laminate Floors | |
| Range, Microwave, Refrigerator | |
| Not in DB | |
| Sidewalks, Street Lights, Street Paved | |
| — | |
| — | |
| Wood Burning, Wood Burning Stove |
Tax History
| Year | Property Taxes |
|---|---|
| 2011 | $4,699 |
| 2018 | $3,614 |
Contact Agent
Nearby Similar Homes
Nearby Sold Comparables
Contact Agent
Listing Provided By
Classic Realty Group, Inc.









