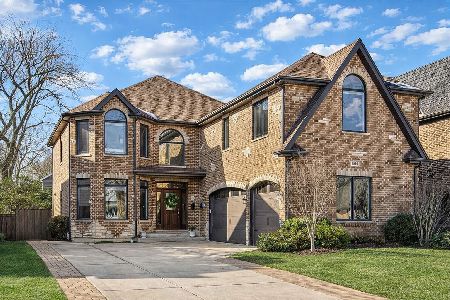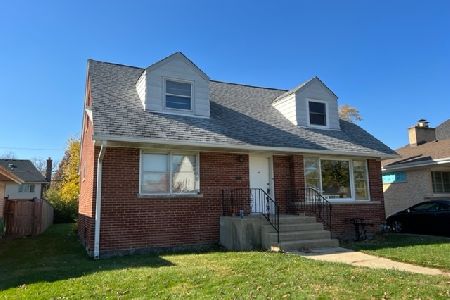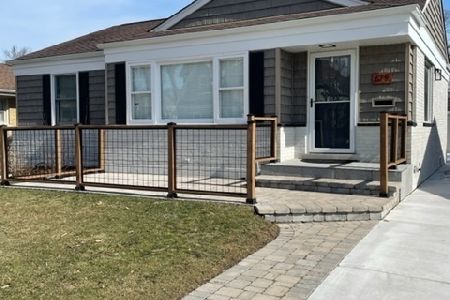680 Berkley Avenue, Elmhurst, Illinois 60126
$945,000
|
Sold
|
|
| Status: | Closed |
| Sqft: | 3,500 |
| Cost/Sqft: | $271 |
| Beds: | 4 |
| Baths: | 5 |
| Year Built: | 2018 |
| Property Taxes: | $0 |
| Days On Market: | 2889 |
| Lot Size: | 0,16 |
Description
Your new home awaits! Great location in S. Elmhurst in highly sought after Lincoln school area. Blocks from the Prairie Path and Spring Road biz district and close to downtown Elmhurst. Fantastic open floor plan with large eat in kitchen with high end appliances, walk in pantry and butlers pantry with beverage center. Kitchen leads to a beautiful brick paver back patio with cedar fenced yard. 5 bedrooms and 4 1/2 baths with a full finished basement. Luxurious master suite boasts tray ceilings, his and hers WIC, and master bath has two vanities and a beautiful freestanding soaking tub to unwind. Beautiful millwork throughout the home. Plenty of time to choose all of the fun stuff such as, cabinets, paint colors, appliances, lighting, tile and so much more to customize to your taste. Pictures are of other homes builder has completed.
Property Specifics
| Single Family | |
| — | |
| Contemporary | |
| 2018 | |
| Full | |
| — | |
| No | |
| 0.16 |
| Du Page | |
| — | |
| 0 / Not Applicable | |
| None | |
| Lake Michigan | |
| Public Sewer | |
| 09904348 | |
| 0611327014 |
Nearby Schools
| NAME: | DISTRICT: | DISTANCE: | |
|---|---|---|---|
|
Grade School
Lincoln Elementary School |
205 | — | |
|
Middle School
Bryan Middle School |
205 | Not in DB | |
|
High School
York Community High School |
205 | Not in DB | |
Property History
| DATE: | EVENT: | PRICE: | SOURCE: |
|---|---|---|---|
| 23 Feb, 2018 | Sold | $280,000 | MRED MLS |
| 16 Jan, 2018 | Under contract | $289,900 | MRED MLS |
| 6 Jan, 2018 | Listed for sale | $289,900 | MRED MLS |
| 8 Jan, 2019 | Sold | $945,000 | MRED MLS |
| 11 Nov, 2018 | Under contract | $949,000 | MRED MLS |
| 4 Apr, 2018 | Listed for sale | $949,000 | MRED MLS |
Room Specifics
Total Bedrooms: 5
Bedrooms Above Ground: 4
Bedrooms Below Ground: 1
Dimensions: —
Floor Type: Carpet
Dimensions: —
Floor Type: Carpet
Dimensions: —
Floor Type: Carpet
Dimensions: —
Floor Type: —
Full Bathrooms: 5
Bathroom Amenities: Separate Shower,Double Sink,Soaking Tub
Bathroom in Basement: 1
Rooms: Bedroom 5,Great Room,Storage
Basement Description: Finished
Other Specifics
| 2 | |
| — | |
| — | |
| — | |
| — | |
| 50X140 | |
| — | |
| Full | |
| Hardwood Floors, Second Floor Laundry | |
| — | |
| Not in DB | |
| — | |
| — | |
| — | |
| — |
Tax History
| Year | Property Taxes |
|---|---|
| 2018 | $6,200 |
Contact Agent
Nearby Similar Homes
Nearby Sold Comparables
Contact Agent
Listing Provided By
@properties












