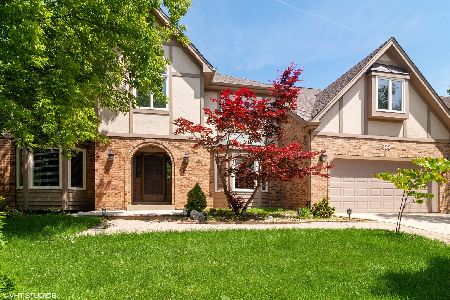680 Chippewa Drive, Naperville, Illinois 60563
$589,000
|
Sold
|
|
| Status: | Closed |
| Sqft: | 3,700 |
| Cost/Sqft: | $162 |
| Beds: | 4 |
| Baths: | 5 |
| Year Built: | 1986 |
| Property Taxes: | $11,140 |
| Days On Market: | 3478 |
| Lot Size: | 0,23 |
Description
OUTSTANDING EAGLE CHASE HOME WITH CUSTOM KITCHEN FEATURING BIRCH CABINETS, KITCHEN AID SS FRENCH DOOR REFRIGERATOR, DOUBLE OVEN, COOKTOP WITH POT FILLER AND BAY WINDOW. BREAKFAST BAR ISLAND FLOWS INTO HUGE FR WITH VAULTED CEILING, FP AND BOOKCASES FOR HOLIDAY FAMILY GATHERINGS. This home will take your breath away from quality craftsmanship, crown molding, granite, to gleaming hardwood floors in foyer and kitchen. Entertaining is a breeze in a heated sunroom and two tier deck. Over $200,000 spent remodeling kitchen & four full baths with taller vanities, custom tile, steam shower, dual vanities and plenty of storage closets. Master Bedroom has gorgeous tray ceiling and new en-suite Basement is finished with wet bar, pool area, TV area. Newer Pella windows, roof 2011, Furnace high efficiency 3 zones for heating & cooling 2010 and water heaters 2016. Close to downtown Riverwalk, metra, Arrowhead Park and shopping. Welcome home to happiness and good health.
Property Specifics
| Single Family | |
| — | |
| Traditional | |
| 1986 | |
| Full | |
| — | |
| No | |
| 0.23 |
| Du Page | |
| Eagle Chase | |
| 0 / Not Applicable | |
| None | |
| Lake Michigan | |
| Public Sewer | |
| 09286223 | |
| 0806405023 |
Nearby Schools
| NAME: | DISTRICT: | DISTANCE: | |
|---|---|---|---|
|
Grade School
Beebe Elementary School |
203 | — | |
|
Middle School
Jefferson Junior High School |
203 | Not in DB | |
|
High School
Naperville North High School |
203 | Not in DB | |
Property History
| DATE: | EVENT: | PRICE: | SOURCE: |
|---|---|---|---|
| 26 Aug, 2016 | Sold | $589,000 | MRED MLS |
| 18 Jul, 2016 | Under contract | $598,900 | MRED MLS |
| 14 Jul, 2016 | Listed for sale | $598,900 | MRED MLS |
Room Specifics
Total Bedrooms: 4
Bedrooms Above Ground: 4
Bedrooms Below Ground: 0
Dimensions: —
Floor Type: Carpet
Dimensions: —
Floor Type: Carpet
Dimensions: —
Floor Type: Carpet
Full Bathrooms: 5
Bathroom Amenities: Whirlpool,Separate Shower,Steam Shower,Double Sink
Bathroom in Basement: 1
Rooms: Office,Recreation Room,Heated Sun Room,Foyer,Game Room,Storage,Walk In Closet
Basement Description: Finished
Other Specifics
| 2 | |
| Concrete Perimeter | |
| Asphalt | |
| Deck, Storms/Screens | |
| Landscaped | |
| 84X123 | |
| Pull Down Stair | |
| Full | |
| Vaulted/Cathedral Ceilings, Skylight(s), Bar-Wet, Hardwood Floors, First Floor Laundry | |
| Double Oven, Microwave, Dishwasher, High End Refrigerator, Washer, Dryer, Disposal, Stainless Steel Appliance(s), Wine Refrigerator | |
| Not in DB | |
| Sidewalks, Street Lights, Street Paved | |
| — | |
| — | |
| Electric |
Tax History
| Year | Property Taxes |
|---|---|
| 2016 | $11,140 |
Contact Agent
Nearby Similar Homes
Nearby Sold Comparables
Contact Agent
Listing Provided By
Coldwell Banker Residential




