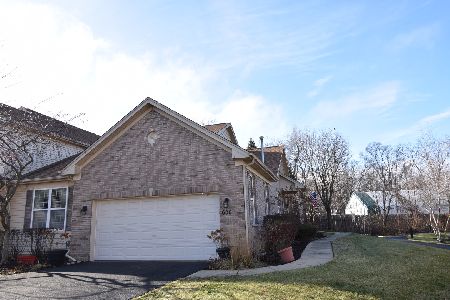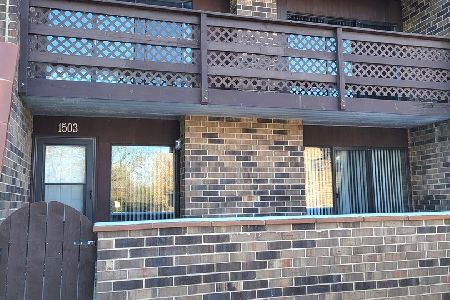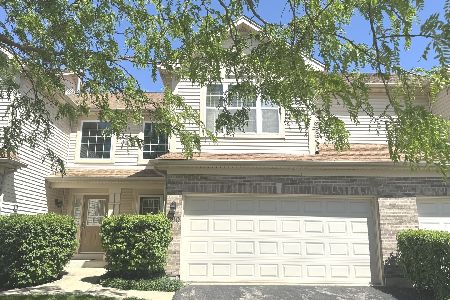680 Countryfield Lane, Elgin, Illinois 60120
$205,000
|
Sold
|
|
| Status: | Closed |
| Sqft: | 1,801 |
| Cost/Sqft: | $114 |
| Beds: | 2 |
| Baths: | 3 |
| Year Built: | 2004 |
| Property Taxes: | $5,968 |
| Days On Market: | 2299 |
| Lot Size: | 0,00 |
Description
Move-in ready! ALL NEW stainless kitchen appliances: refrigerator with ice & water in the door, 4-burner gas range with center grill/griddle, built-in microwave & dishwasher. New carpeting throughout, newer stainless washer & dryer, new faucets throughout, freshly painted interior. Brushed nickel hardware. White woodwork. Two-story foyer welcomes you to this spacious townhome. Fabulous open floor plan with 12' ceilings on 1st floor. This home lives large! Hardwood floor in huge living area. Spacious eat-in kitchen with breakfast bar & dining area, maple 42"cabinets, pantry closet, fully applianced. Kitchen & eating area have sliders opening to large covered deck overlooking nature preserve. Great views! First floor powder room. Lots of closets & storage space! Private master bedroom has walk-in-closet, new carpeting, ceiling fan, and master bath with double sinks, whirlpool tub & separate walk-in shower with shower seats. Private 2nd bedroom on finished English lower level has large above-grade windows, big walk-in closet, new carpeting & full bathroom with shower/tub. Finished lower level includes spacious family room with above grade windows, new carpeting, and fireplace with gas logs, plus laundry room with stainless washer & dryer. Generous 2-car garage. Private bike/walking trail through the neighborhood. Easy access to shopping/restaurants at Barrington Arboretum and to commuter roads. Quick close possible - be in your new home for the holidays!
Property Specifics
| Condos/Townhomes | |
| 2 | |
| — | |
| 2004 | |
| Full,English | |
| — | |
| No | |
| — |
| Cook | |
| Countryfield Townes | |
| 231 / Monthly | |
| Insurance,Exterior Maintenance,Lawn Care,Snow Removal | |
| Public | |
| Public Sewer | |
| 10544874 | |
| 06083010370000 |
Property History
| DATE: | EVENT: | PRICE: | SOURCE: |
|---|---|---|---|
| 22 Sep, 2017 | Under contract | $0 | MRED MLS |
| 12 Sep, 2017 | Listed for sale | $0 | MRED MLS |
| 6 Dec, 2019 | Sold | $205,000 | MRED MLS |
| 6 Nov, 2019 | Under contract | $205,000 | MRED MLS |
| 10 Oct, 2019 | Listed for sale | $205,000 | MRED MLS |
Room Specifics
Total Bedrooms: 2
Bedrooms Above Ground: 2
Bedrooms Below Ground: 0
Dimensions: —
Floor Type: Carpet
Full Bathrooms: 3
Bathroom Amenities: Whirlpool,Separate Shower,Double Sink
Bathroom in Basement: 1
Rooms: Deck,Eating Area
Basement Description: Finished
Other Specifics
| 2 | |
| Concrete Perimeter | |
| Asphalt | |
| Deck, Storms/Screens, Cable Access | |
| Common Grounds,Nature Preserve Adjacent,Landscaped | |
| 26X90 | |
| — | |
| Full | |
| Vaulted/Cathedral Ceilings, Hardwood Floors, First Floor Full Bath, Laundry Hook-Up in Unit | |
| Range, Microwave, Dishwasher, Refrigerator, Washer, Dryer, Disposal, Stainless Steel Appliance(s) | |
| Not in DB | |
| — | |
| — | |
| Bike Room/Bike Trails | |
| Attached Fireplace Doors/Screen, Gas Log |
Tax History
| Year | Property Taxes |
|---|---|
| 2019 | $5,968 |
Contact Agent
Nearby Similar Homes
Nearby Sold Comparables
Contact Agent
Listing Provided By
Baird & Warner






