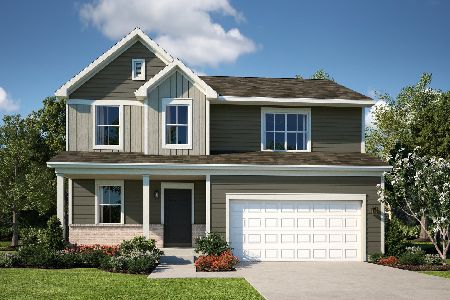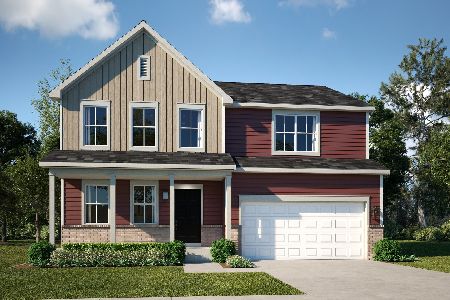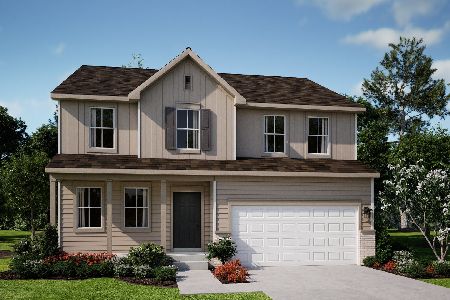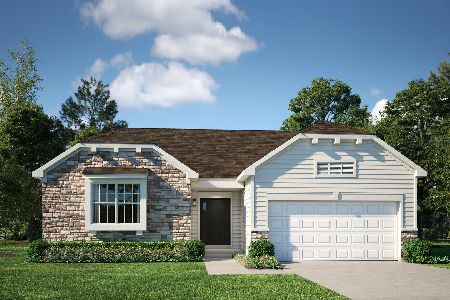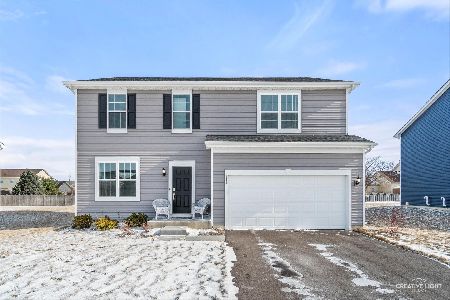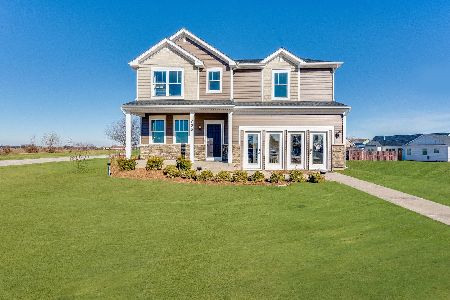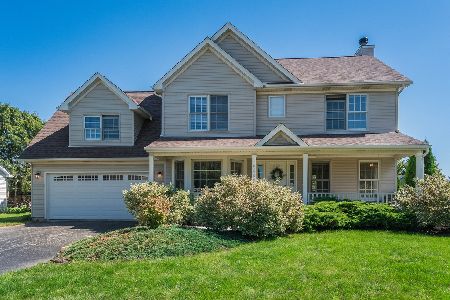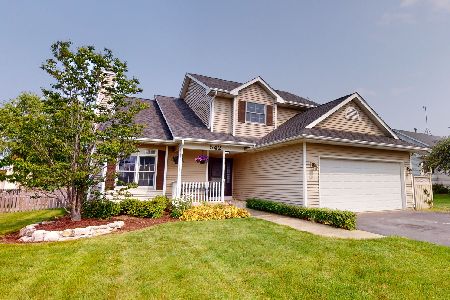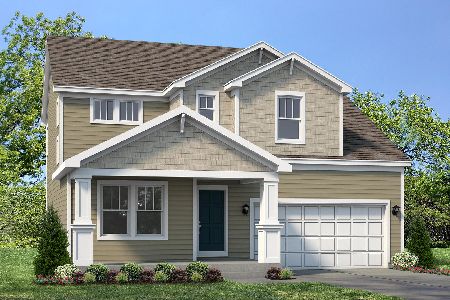680 Fadia Street, Maple Park, Illinois 60151
$350,000
|
Sold
|
|
| Status: | Closed |
| Sqft: | 2,400 |
| Cost/Sqft: | $146 |
| Beds: | 4 |
| Baths: | 4 |
| Year Built: | 2002 |
| Property Taxes: | $9,174 |
| Days On Market: | 1312 |
| Lot Size: | 0,25 |
Description
Beautiful Custom Built Home with 4 Bedrooms and 3.1 Baths! This well-thought-out space has a charming Wrap-Around Front Porch that leads you into a perfect Open Floor Plan that you will love. 2-STORY FOYER leads into the SUNNY LIVING ROOM with 9 Ft Ceilings, Hardwood Flooring, Brick Gas Start Fireplace and Opens to the DINING ROOM. Huge Eat-in Kitchen with loads of 42" Cabinets, Stainless Steel Appliances, Center Seating Island plus a Breakfast Bar and Slider to the Elevated Deck with Gazebo Overlooking Beautiful and Private Back Yard! The Main Floor also features a HALF BATH, 4TH BEDROOM or OFFICE SPACE and NEW INTERIOR PAINT. Head upstairs to the Oversized VAULTED PRIMARY SUITE featuring a large walk-in closet, neutral carpet and paint and a sunny Private BATH with Skylights, Huge STEP-IN SHOWER, Double Sinks, Linen Closet and tons of Cabinet Space! BEDROOMS 2 and 3 are very spacious in size and both feature lighted ceiling fans, recessed lights and spacious Closets. The FINISHED DEEP POUR BASEMENT has a large REC ROOM, OFFICE SPACE with Closet and Attached Shelving and a FULL BATH! This wonderful home also features an OVERSIZED HEATED 3+ CAR GARAGE with Door to Back Yard! Large Privacy Fenced Yard with 3 Raised Gardening Beds and Stone Walkway leading to Stone Patio with Central Fire Pit as well as the Cement Patio for extended entertaining! UPDATES INCLUDE: Roof and Siding 2019, HVAC 2021, Driveway and Sidewalk 2021. Additional Features Include Dual Water Heaters and 400 AMP Electrical Service. Finished 3,000+ SF Includes the Finished Deep Pour English Style Basement. Nicely Landscaped Front and Back Yards. This home shows great in the pictures - and even better in person! Come see this one soon before it's gone!
Property Specifics
| Single Family | |
| — | |
| — | |
| 2002 | |
| — | |
| CUSTOM 2-STORY | |
| No | |
| 0.25 |
| De Kalb | |
| Heritage Hill Estates | |
| 0 / Not Applicable | |
| — | |
| — | |
| — | |
| 11446623 | |
| 0936275017 |
Property History
| DATE: | EVENT: | PRICE: | SOURCE: |
|---|---|---|---|
| 4 Aug, 2022 | Sold | $350,000 | MRED MLS |
| 2 Jul, 2022 | Under contract | $350,000 | MRED MLS |
| 24 Jun, 2022 | Listed for sale | $350,000 | MRED MLS |
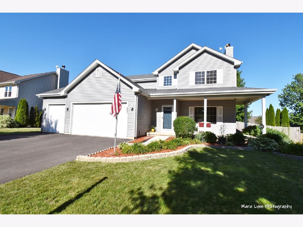
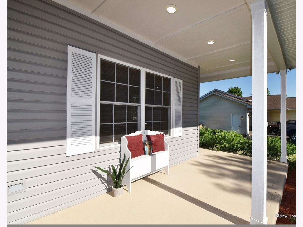
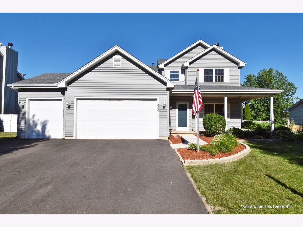
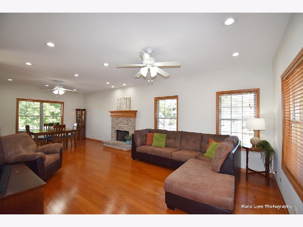
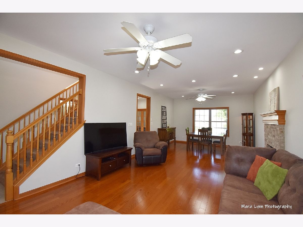
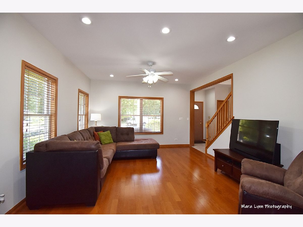
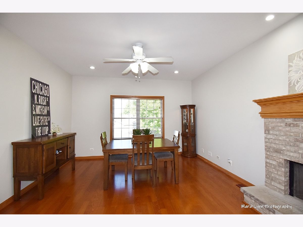
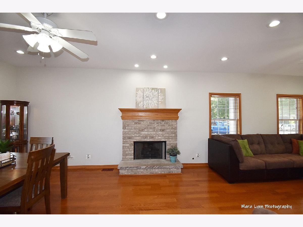
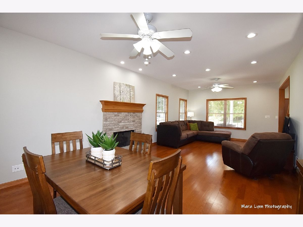
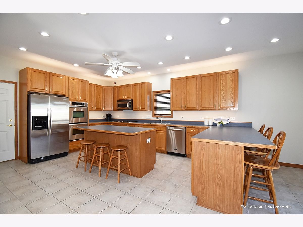
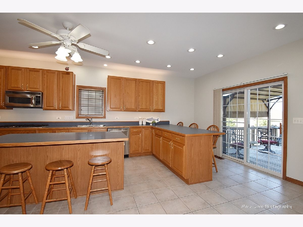
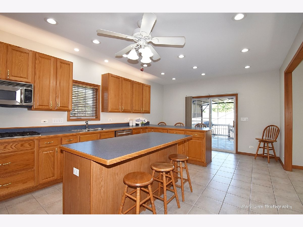
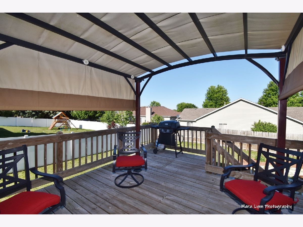
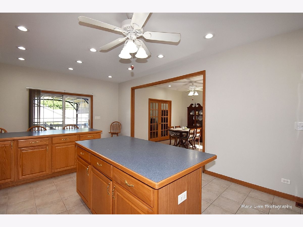
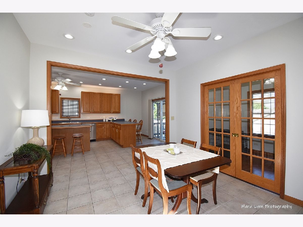
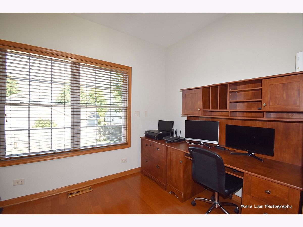
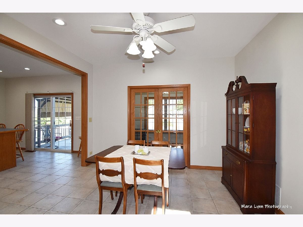
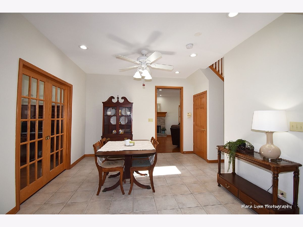
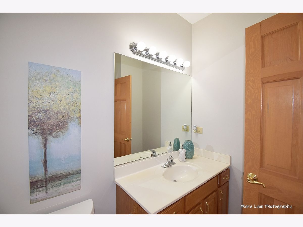
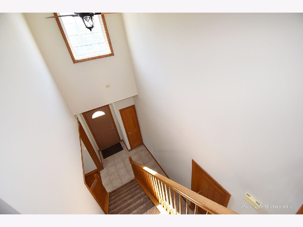
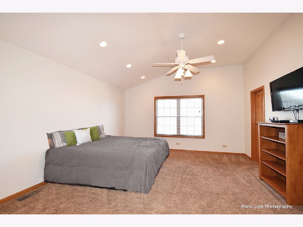
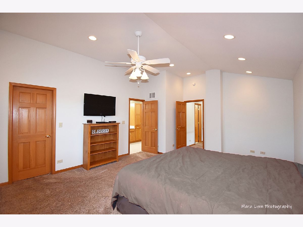
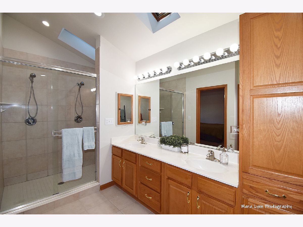
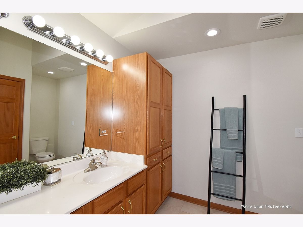
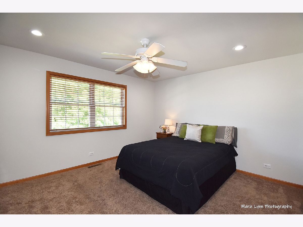
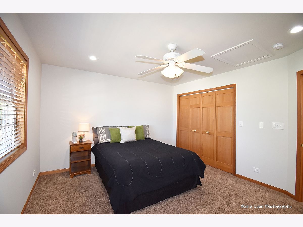
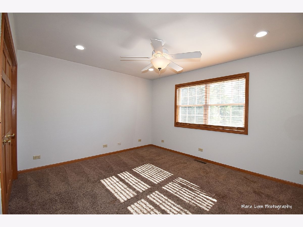
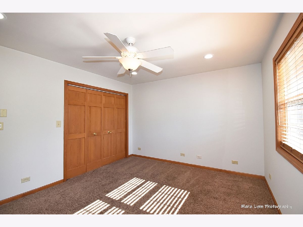
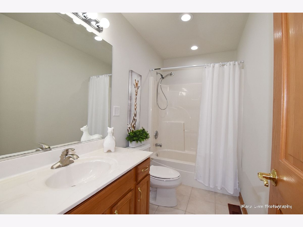
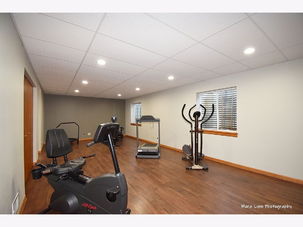
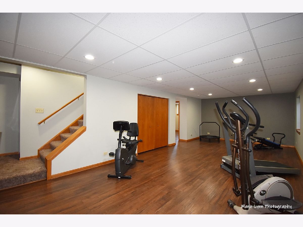
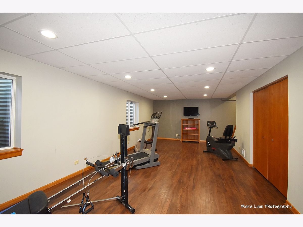
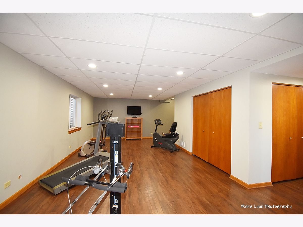
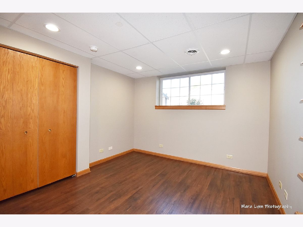
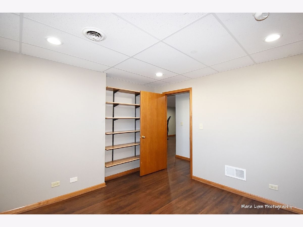
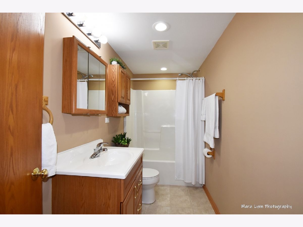
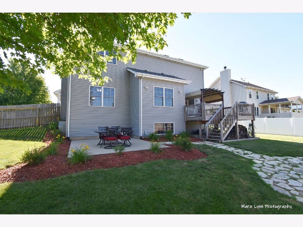
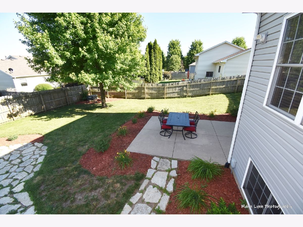
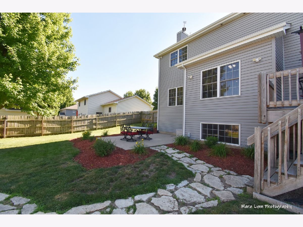
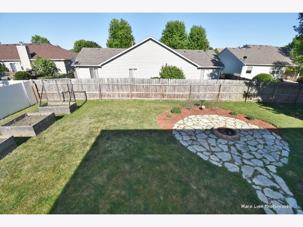
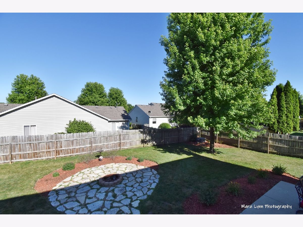
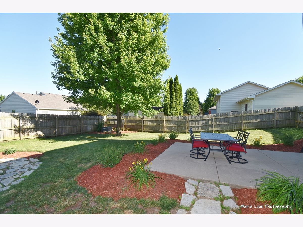
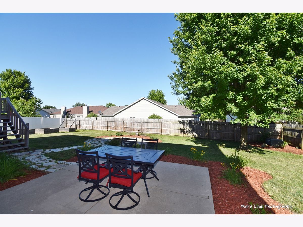
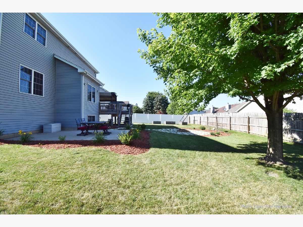
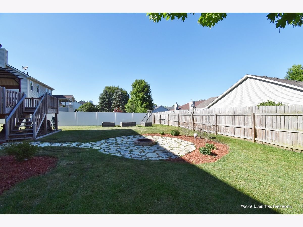
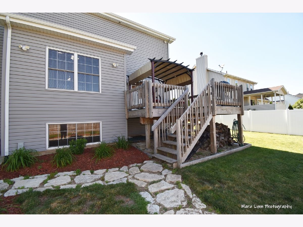
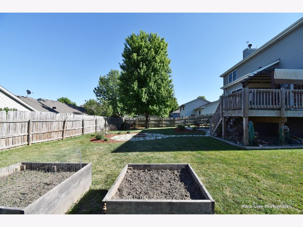
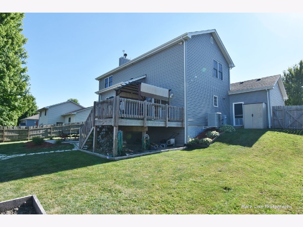
Room Specifics
Total Bedrooms: 4
Bedrooms Above Ground: 4
Bedrooms Below Ground: 0
Dimensions: —
Floor Type: —
Dimensions: —
Floor Type: —
Dimensions: —
Floor Type: —
Full Bathrooms: 4
Bathroom Amenities: Double Sink,Double Shower
Bathroom in Basement: 1
Rooms: —
Basement Description: Finished,Partially Finished
Other Specifics
| 3.1 | |
| — | |
| Asphalt | |
| — | |
| — | |
| 84 X 125 | |
| Full | |
| — | |
| — | |
| — | |
| Not in DB | |
| — | |
| — | |
| — | |
| — |
Tax History
| Year | Property Taxes |
|---|---|
| 2022 | $9,174 |
Contact Agent
Nearby Similar Homes
Nearby Sold Comparables
Contact Agent
Listing Provided By
Keller Williams Inspire - Geneva

