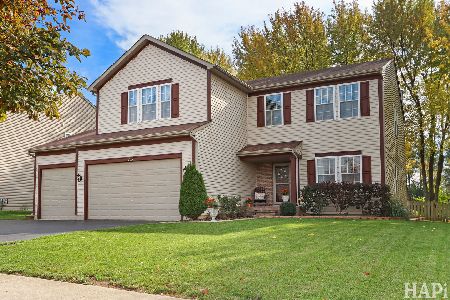680 Hillside Avenue, Antioch, Illinois 60002
$256,000
|
Sold
|
|
| Status: | Closed |
| Sqft: | 2,300 |
| Cost/Sqft: | $113 |
| Beds: | 4 |
| Baths: | 3 |
| Year Built: | 1989 |
| Property Taxes: | $6,941 |
| Days On Market: | 2528 |
| Lot Size: | 0,24 |
Description
Stunning one-of-a-kind 4 Bed/3 Full Bath custom home loaded with high-end upgrades! Vaulted LR with new bamboo flooring that flows freely into the remodeled Kitchen with granite counters, Kohler sink & spacious sun-soaked eating area overlooking the new composite deck. 3 BRs up including vaulted Master Suite with W/I closet, private balcony & newly remodeled ulta-lux Master Bath complete with Kohler whirlpool tub, tile shower, vanity & cozy wall-mounted FP heating. Enjoy the additional space provided in the LL FR, 4th Bedroom, 3rd Full Bath & laundry room. Ample storage space or bring your design ideas to finish the sub-basement! No detail spared here: HE appliances, furnace/AC & all new Andersen windows/sliding doors with custom trimwork, new roof & gutters, FP surround, light fixtures & more! Situated on a private lot & centrally located to EVERYTHING: historic downtown, new Antioch pool, Metra train, schools, Jensen Park, tennis courts, playground & library! LOW utilities & taxes!
Property Specifics
| Single Family | |
| — | |
| Traditional | |
| 1989 | |
| English | |
| CUSTOM | |
| No | |
| 0.24 |
| Lake | |
| Sequoit Terrace | |
| 0 / Not Applicable | |
| None | |
| Public | |
| Public Sewer | |
| 10291399 | |
| 02072010190000 |
Nearby Schools
| NAME: | DISTRICT: | DISTANCE: | |
|---|---|---|---|
|
Grade School
Antioch Elementary School |
34 | — | |
|
Middle School
Antioch Upper Grade School |
34 | Not in DB | |
|
High School
Antioch Community High School |
117 | Not in DB | |
Property History
| DATE: | EVENT: | PRICE: | SOURCE: |
|---|---|---|---|
| 30 Apr, 2019 | Sold | $256,000 | MRED MLS |
| 13 Mar, 2019 | Under contract | $259,900 | MRED MLS |
| 7 Mar, 2019 | Listed for sale | $259,900 | MRED MLS |
Room Specifics
Total Bedrooms: 4
Bedrooms Above Ground: 4
Bedrooms Below Ground: 0
Dimensions: —
Floor Type: Carpet
Dimensions: —
Floor Type: Carpet
Dimensions: —
Floor Type: Carpet
Full Bathrooms: 3
Bathroom Amenities: Whirlpool,Separate Shower
Bathroom in Basement: 0
Rooms: Eating Area
Basement Description: Sub-Basement
Other Specifics
| 2 | |
| Concrete Perimeter | |
| Asphalt | |
| Deck, Porch | |
| Wooded | |
| 78 X 130 | |
| Unfinished | |
| Full | |
| Vaulted/Cathedral Ceilings, Hardwood Floors, Walk-In Closet(s) | |
| Range, Dishwasher, Refrigerator, Washer, Dryer | |
| Not in DB | |
| Pool, Tennis Courts, Sidewalks, Street Lights, Street Paved | |
| — | |
| — | |
| Gas Starter |
Tax History
| Year | Property Taxes |
|---|---|
| 2019 | $6,941 |
Contact Agent
Nearby Sold Comparables
Contact Agent
Listing Provided By
Keller Williams Success Realty









