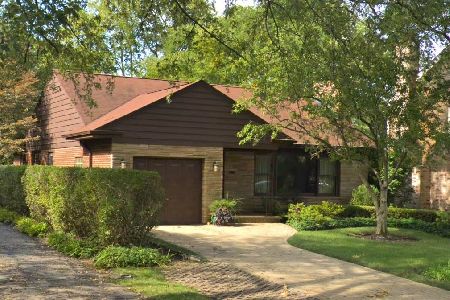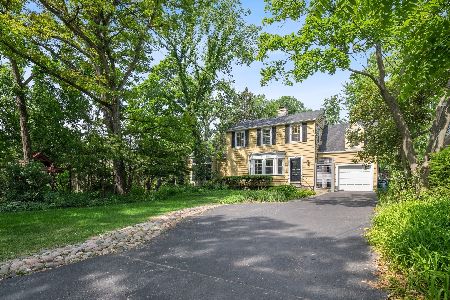680 Kincaid Street, Highland Park, Illinois 60035
$1,295,000
|
Sold
|
|
| Status: | Closed |
| Sqft: | 0 |
| Cost/Sqft: | — |
| Beds: | 4 |
| Baths: | 4 |
| Year Built: | 1984 |
| Property Taxes: | $17,640 |
| Days On Market: | 312 |
| Lot Size: | 0,00 |
Description
Nestled in the highly desirable Ravinia area of East Highland Park, this beautifully maintained brick and Hardiboard single-family home offers the perfect suburban retreat, just minutes from top restaurants, the lake, parks, shopping, the Metra train, and the Ravinia Festival. Set on a serene tree-lined street, this property provides a true private oasis that is not to be missed. This home features a variety of impressive updates, including a new roof, gutters, siding, garage door, and windows, all completed in 2018. The entryway welcomes you into a grand foyer with soaring ceilings, leading to an incredibly spacious main level. The large dining room is perfect for hosting dinner parties, while the chef's kitchen boasts high-end appliances, custom cabinetry, an eat-in dining area, and a beautiful coffee bar. The main level also offers two living spaces-one cozy area with a gas fireplace and custom office nook, and a second sun-filled living room featuring natural wood shelving, custom shades, and hardwood floors throughout. The second level offers four generously sized bedrooms, including a luxurious primary suite with two walk-in closets and an ensuite bathroom featuring a large soaking tub and walk-in shower. The updated full bathroom on this floor includes a double vanity, and there is also a convenient stackable laundry area. The enormous finished basement provides a guest bedroom, a stunning full bathroom with designer finishes, expansive living space, and a large mechanical and storage closet. Step outside into your backyard oasis to an expansive brick paver patio, perfect for entertaining, surrounded by lush greenery and mature trees that create a private sanctuary. Additional features of the home include hardwood floors throughout, high ceilings, and a two-car garage with epoxy flooring, shelving, and drywall-all updated in 2020. With recent 2024 updates, including two new furnaces and air conditioning units, this home is truly turn-key-nothing left to do but move in! This is a rare opportunity to own a beautifully updated home in one of Highland Park's most sought-after neighborhoods. Don't miss your chance to make this stunning property your own!
Property Specifics
| Single Family | |
| — | |
| — | |
| 1984 | |
| — | |
| — | |
| No | |
| — |
| Lake | |
| — | |
| 0 / Not Applicable | |
| — | |
| — | |
| — | |
| 12308075 | |
| 16361150110000 |
Nearby Schools
| NAME: | DISTRICT: | DISTANCE: | |
|---|---|---|---|
|
Grade School
Ravinia Elementary School |
112 | — | |
|
Middle School
Edgewood Middle School |
112 | Not in DB | |
|
High School
Highland Park High School |
113 | Not in DB | |
Property History
| DATE: | EVENT: | PRICE: | SOURCE: |
|---|---|---|---|
| 30 Apr, 2010 | Sold | $615,000 | MRED MLS |
| 3 Mar, 2010 | Under contract | $659,000 | MRED MLS |
| 28 Jan, 2010 | Listed for sale | $659,000 | MRED MLS |
| 9 May, 2025 | Sold | $1,295,000 | MRED MLS |
| 24 Mar, 2025 | Under contract | $1,299,900 | MRED MLS |
| 20 Mar, 2025 | Listed for sale | $1,299,900 | MRED MLS |
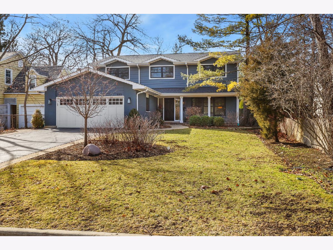
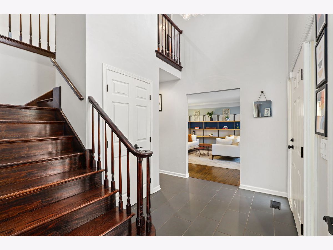
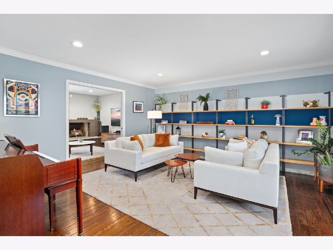
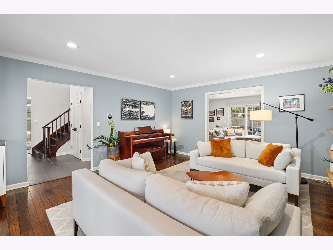
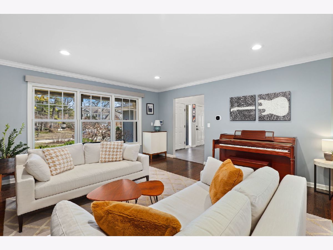
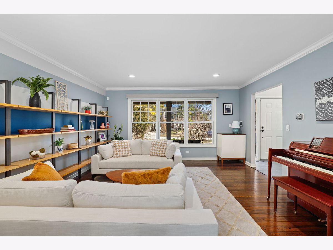
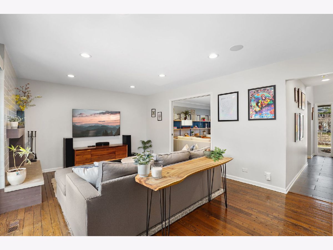
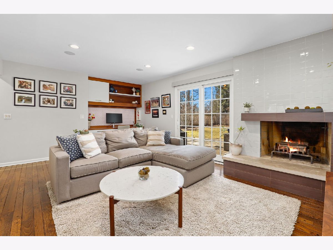
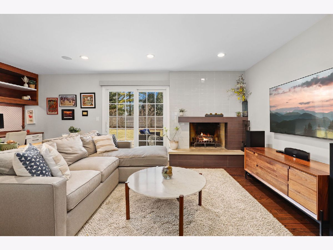
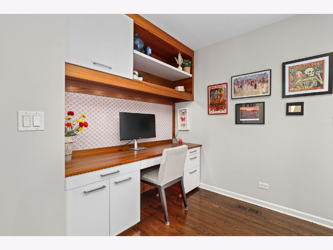
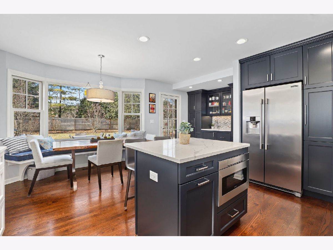
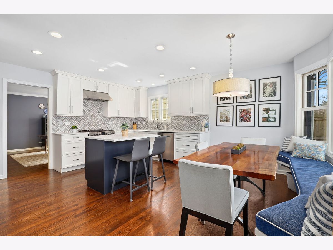
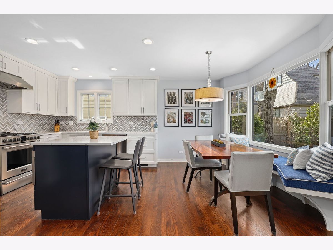

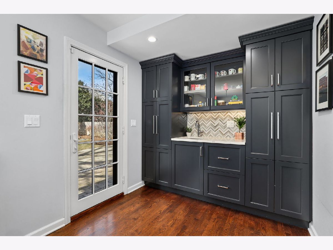
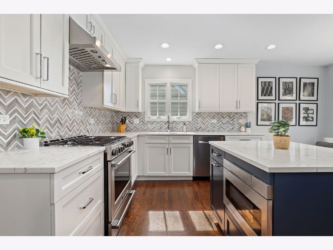
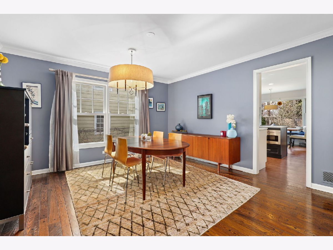
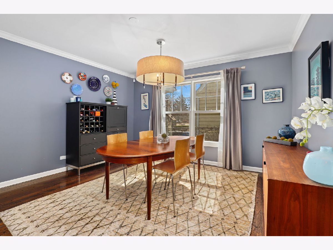
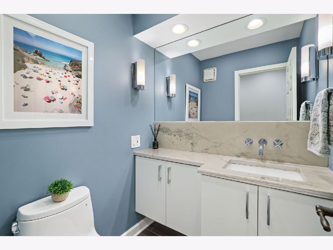
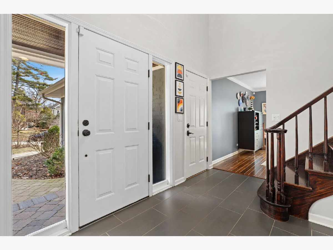
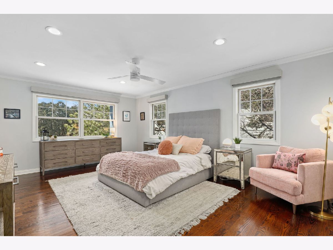
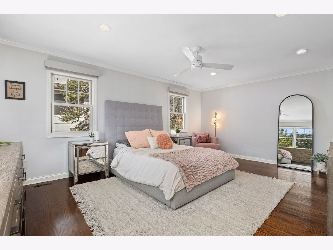
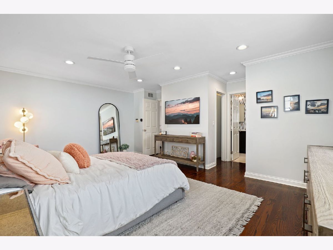
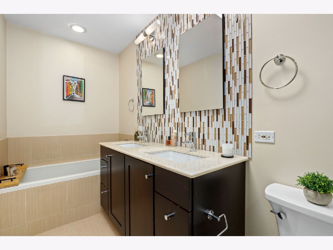
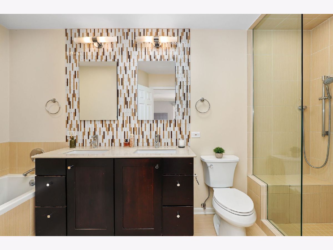

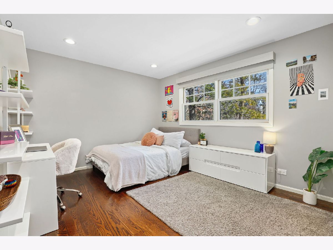
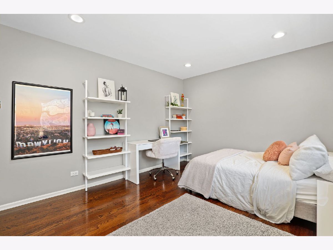
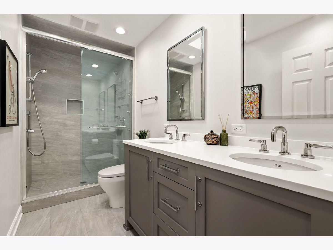
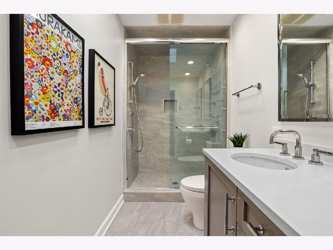
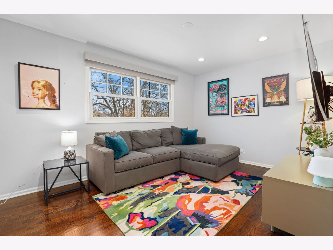
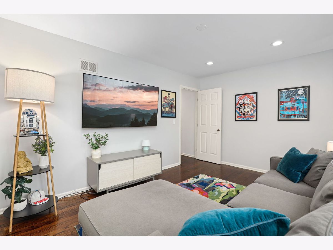
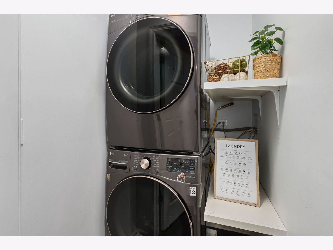
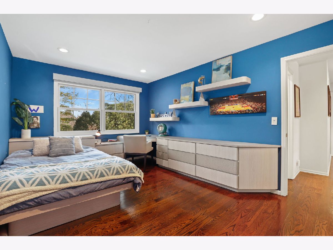
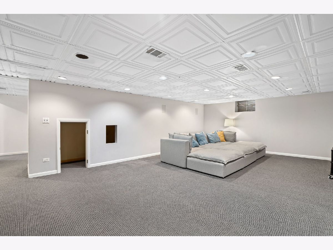
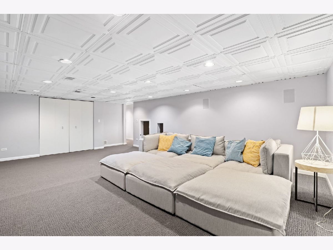
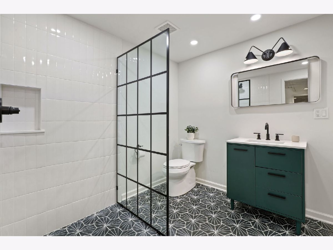
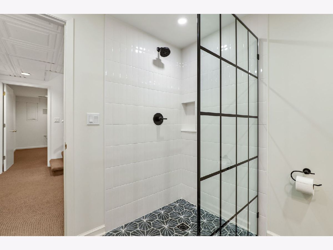
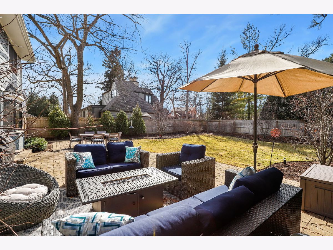
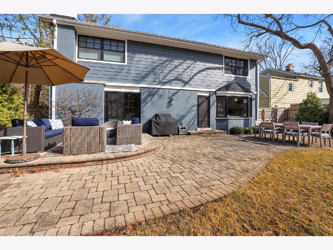
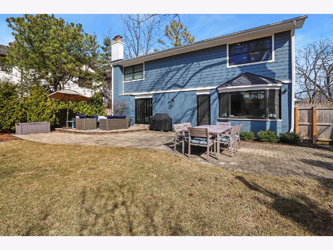
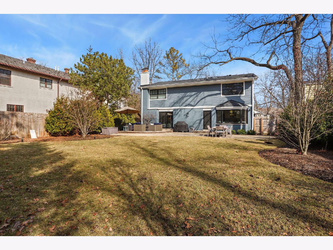
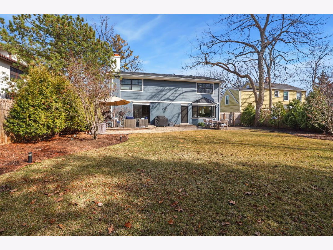
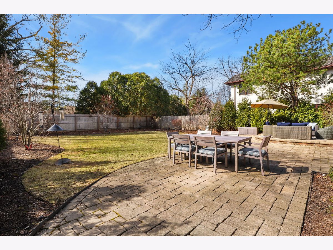
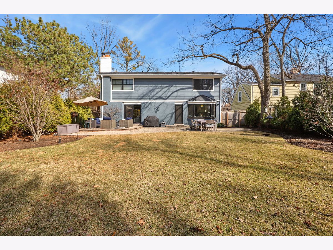
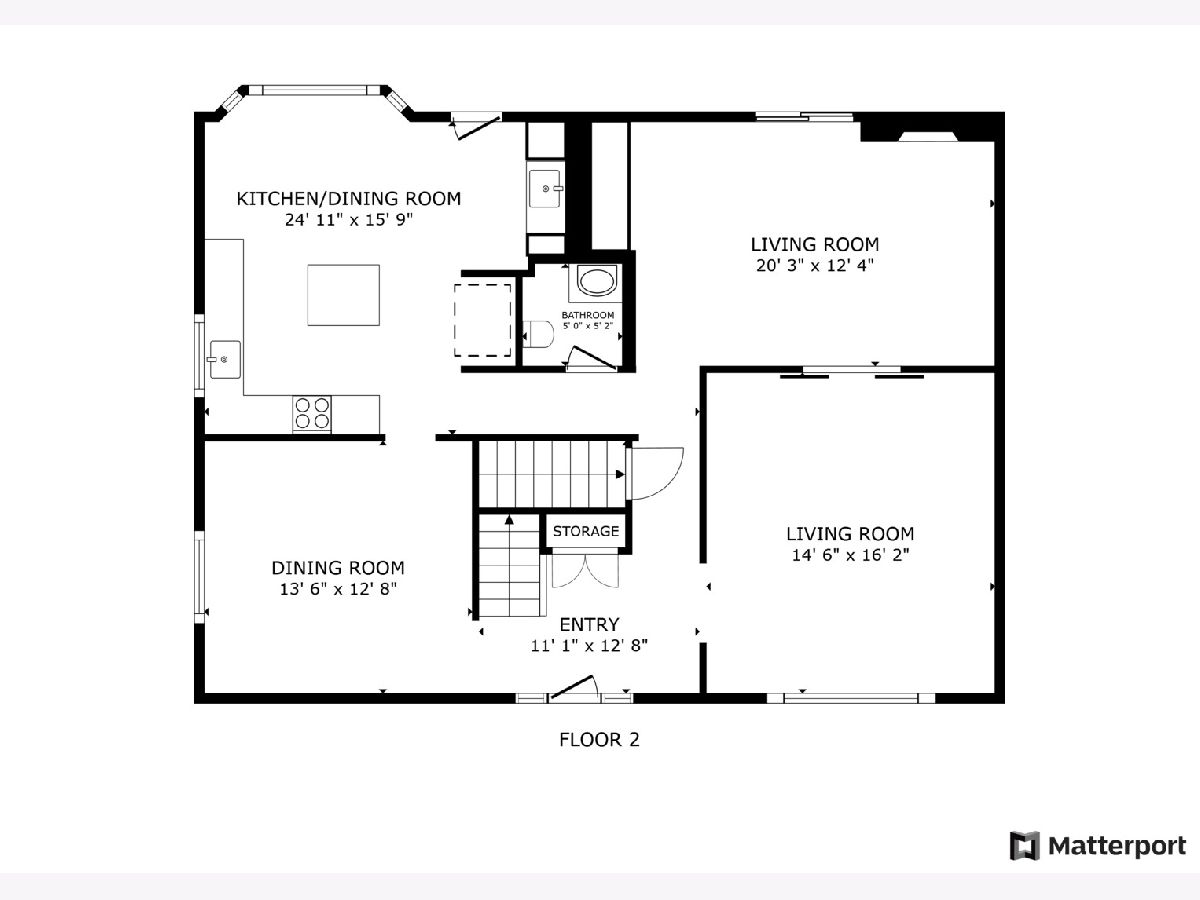
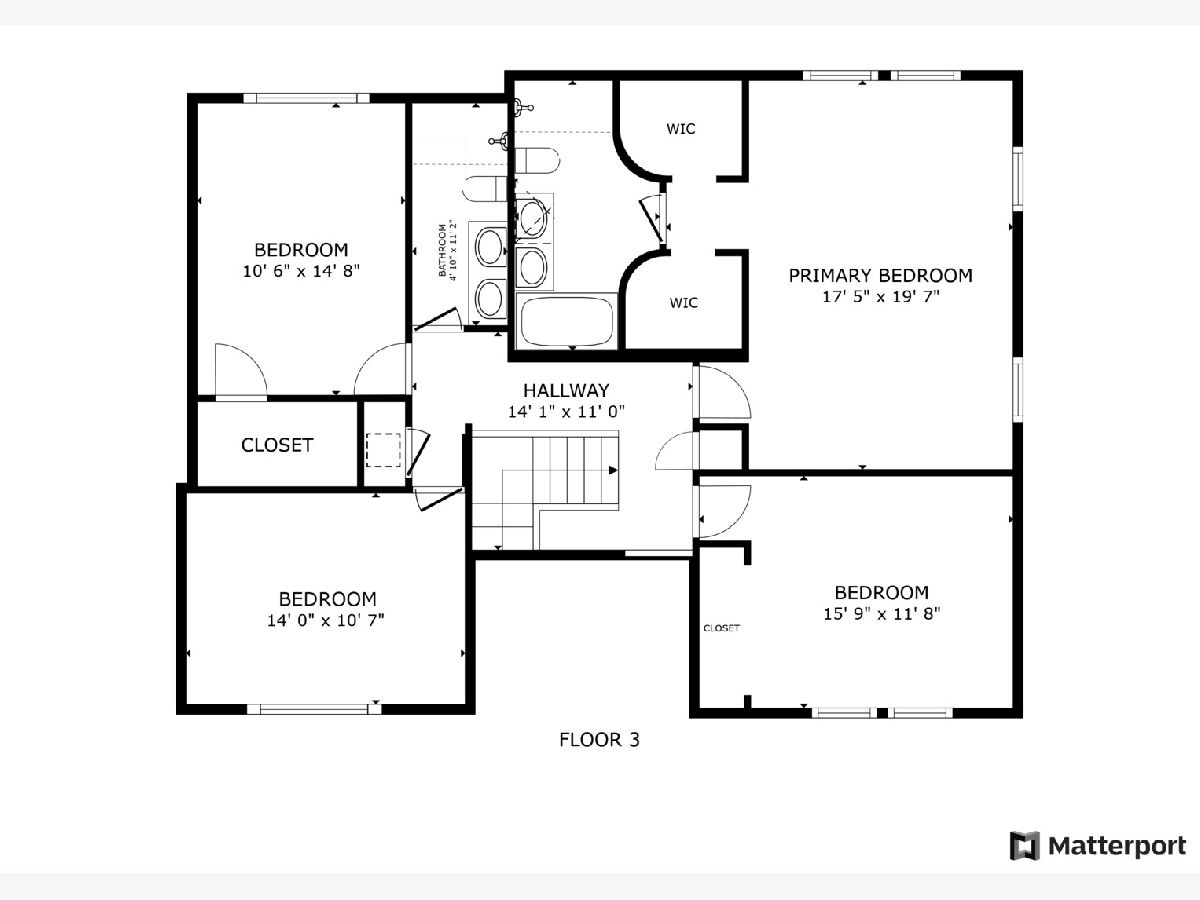
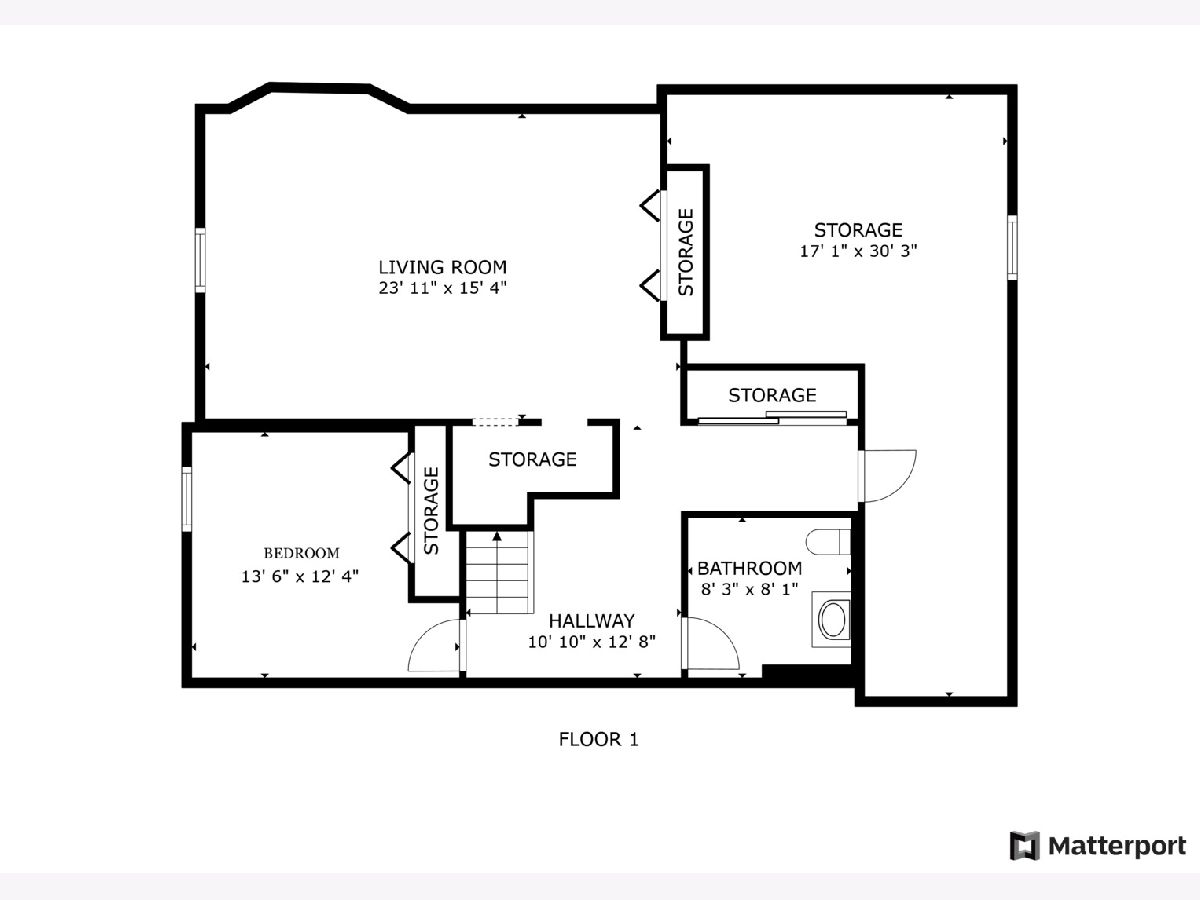
Room Specifics
Total Bedrooms: 5
Bedrooms Above Ground: 4
Bedrooms Below Ground: 1
Dimensions: —
Floor Type: —
Dimensions: —
Floor Type: —
Dimensions: —
Floor Type: —
Dimensions: —
Floor Type: —
Full Bathrooms: 4
Bathroom Amenities: Double Sink,Soaking Tub
Bathroom in Basement: 1
Rooms: —
Basement Description: —
Other Specifics
| 2 | |
| — | |
| — | |
| — | |
| — | |
| 60 X 150 | |
| — | |
| — | |
| — | |
| — | |
| Not in DB | |
| — | |
| — | |
| — | |
| — |
Tax History
| Year | Property Taxes |
|---|---|
| 2010 | $14,745 |
| 2025 | $17,640 |
Contact Agent
Nearby Similar Homes
Nearby Sold Comparables
Contact Agent
Listing Provided By
Berkshire Hathaway HomeServices Chicago






