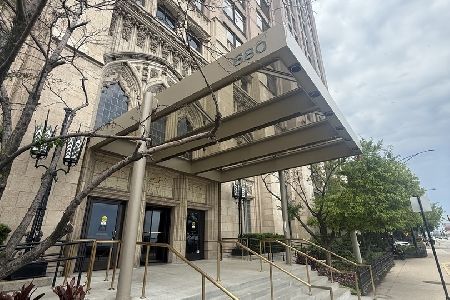680 Lake Shore Drive, Near North Side, Chicago, Illinois 60611
$608,100
|
Sold
|
|
| Status: | Closed |
| Sqft: | 1,650 |
| Cost/Sqft: | $373 |
| Beds: | 3 |
| Baths: | 2 |
| Year Built: | 1926 |
| Property Taxes: | $7,216 |
| Days On Market: | 345 |
| Lot Size: | 0,00 |
Description
Step into one of the city's most iconic and grand residential buildings, spanning an entire city block in the heart of Chicago. The main level welcomes you with soaring cathedral ceilings, wide-open hallways, and the attentive service of a professional door staff-setting the tone for luxury living. This stunning unit was completely reimagined and redesigned in 2024 after a full gut renovation in 2022. Every detail has been carefully considered, making this a truly turnkey home. The expansive eat-in kitchen is a dream for entertainers, featuring a massive island perfect for gathering with friends, a full wall of pantry cabinets, and high-end Bosch stainless steel appliances, including a wine cooler. The luxurious primary bath is your personal retreat, complete with a spa-like rain shower, body jets, and a handheld wand. Modern upgrades include all-new plumbing, new electric, and a full-size washer/dryer. Closets have been professionally designed for maximum storage and organization.This beautiful building also offers world-class amenities: enjoy year-round access to an indoor pool, hot tub, and an expansive fitness center. Parking is conveniently available for $335/month in a secure garage directly connected to the private residence entrance and elevators. Additional perks include an assigned private storage unit, a community bike room, and on-site conveniences like a dry cleaner and a restaurant. Step outside to access the lakefront trail, beaches, and Navy Pier only minutes away, with Michigan Avenue's Mag Mile just a short stroll from your door. Nearby parks offer dog-friendly spaces, tennis courts, running paths, movies in the park, and jazz nights. Don't miss the chance to call it yours! Furniture is negotiable for a truly move-in-ready experience.
Property Specifics
| Condos/Townhomes | |
| 16 | |
| — | |
| 1926 | |
| — | |
| LUXURY CONDO | |
| No | |
| — |
| Cook | |
| Streeterville | |
| 1271 / Monthly | |
| — | |
| — | |
| — | |
| 12290174 | |
| 17102020621093 |
Nearby Schools
| NAME: | DISTRICT: | DISTANCE: | |
|---|---|---|---|
|
Grade School
Ogden Elementary |
299 | — | |
|
Middle School
Ogden Elementary |
299 | Not in DB | |
|
High School
Wells Community Academy Senior H |
299 | Not in DB | |
Property History
| DATE: | EVENT: | PRICE: | SOURCE: |
|---|---|---|---|
| 11 Jun, 2021 | Sold | $300,000 | MRED MLS |
| 5 Apr, 2021 | Under contract | $310,000 | MRED MLS |
| 23 Mar, 2021 | Listed for sale | $310,000 | MRED MLS |
| 23 Mar, 2023 | Sold | $568,000 | MRED MLS |
| 19 Feb, 2023 | Under contract | $568,000 | MRED MLS |
| — | Last price change | $569,900 | MRED MLS |
| 24 Sep, 2022 | Listed for sale | $599,000 | MRED MLS |
| 31 Mar, 2025 | Sold | $608,100 | MRED MLS |
| 28 Feb, 2025 | Under contract | $615,000 | MRED MLS |
| 14 Feb, 2025 | Listed for sale | $615,000 | MRED MLS |
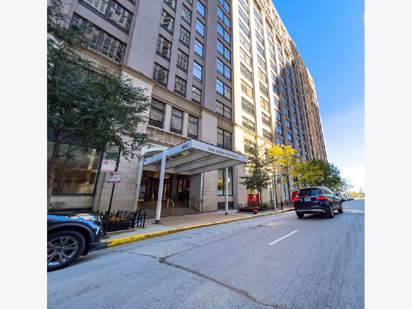
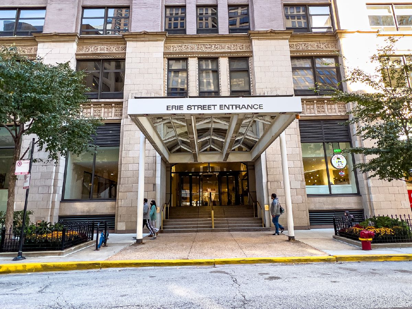
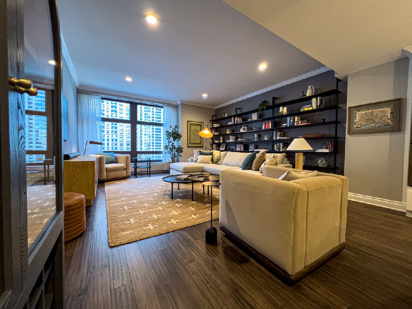
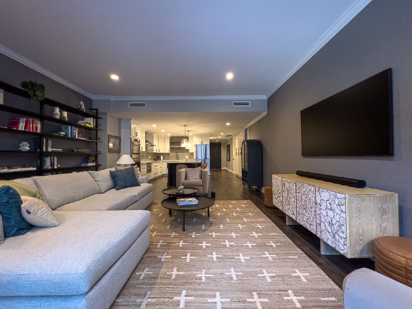
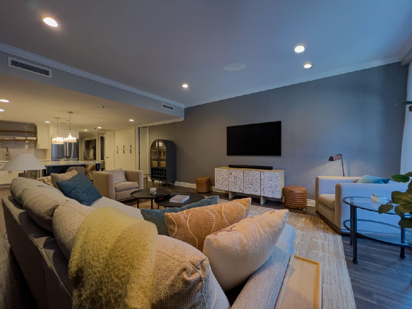
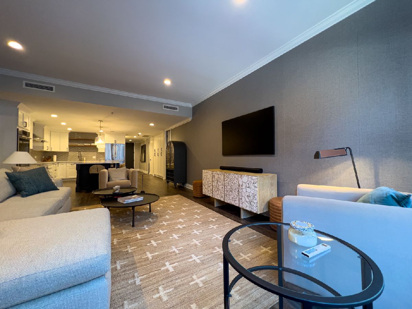
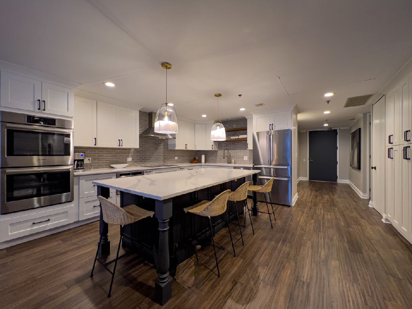
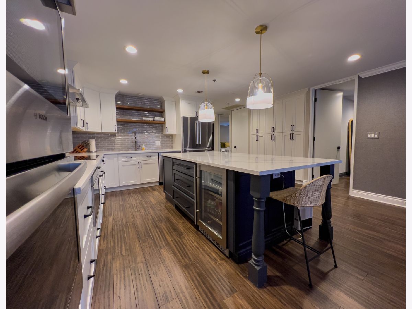
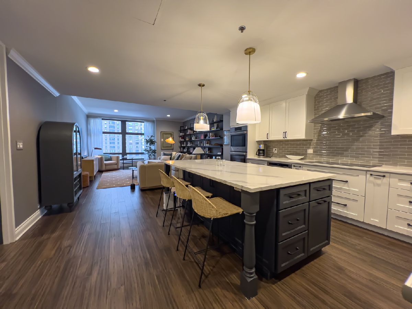
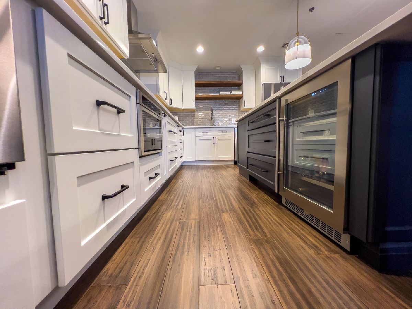
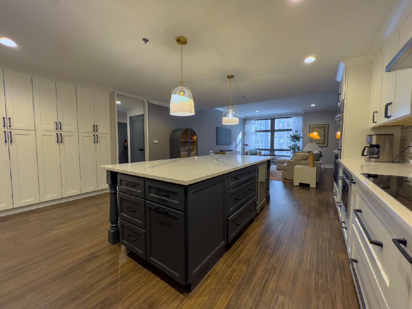
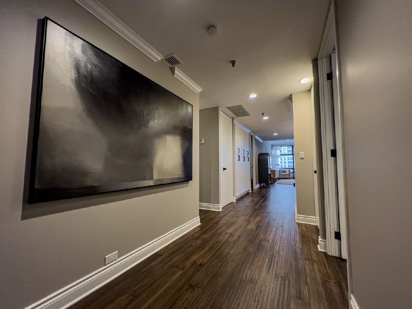
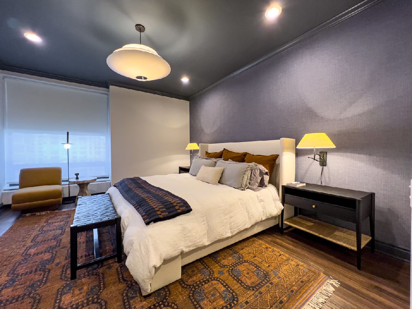
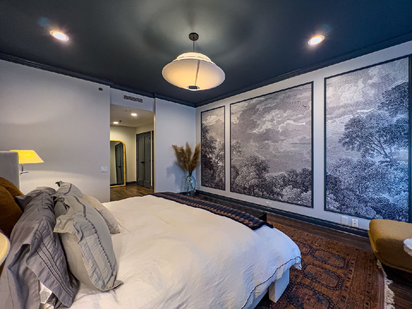
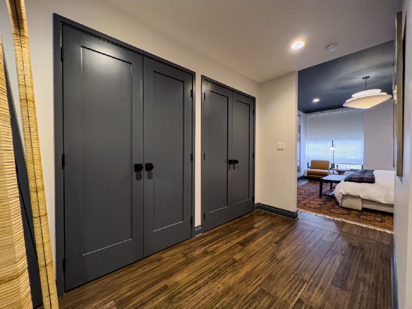
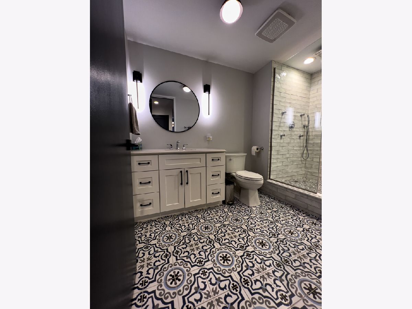
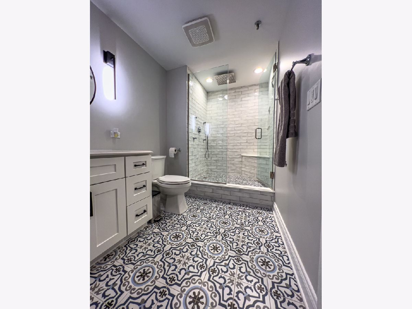
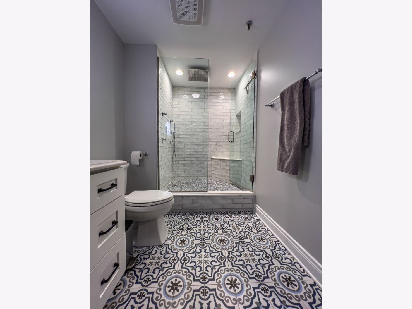
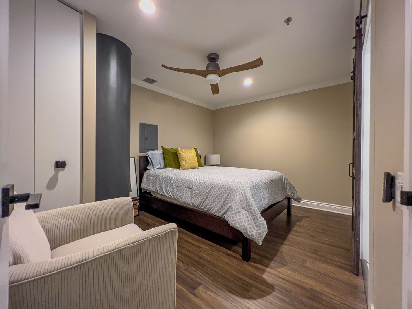
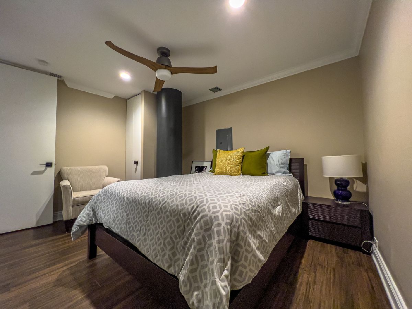
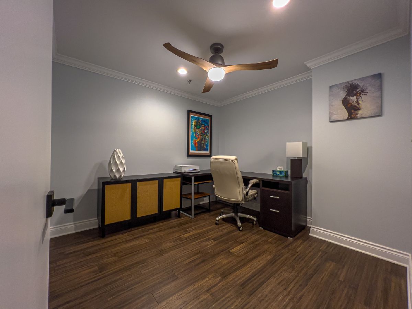
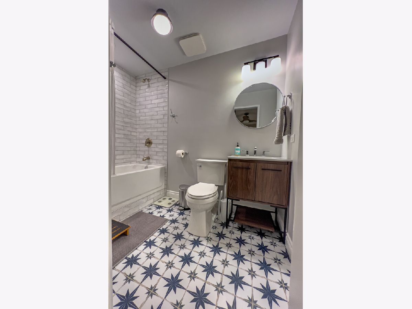
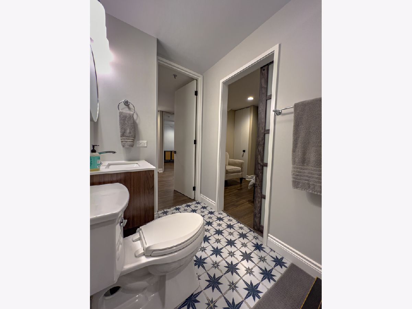
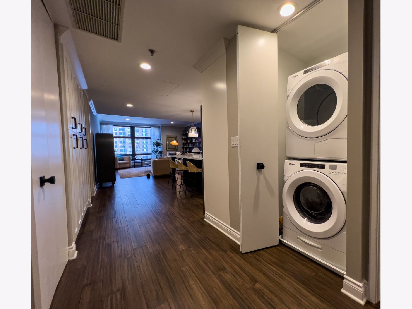
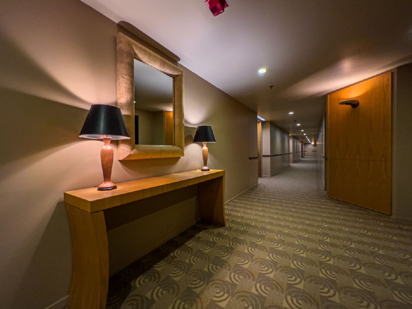
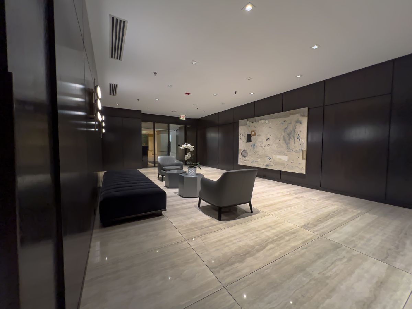
Room Specifics
Total Bedrooms: 3
Bedrooms Above Ground: 3
Bedrooms Below Ground: 0
Dimensions: —
Floor Type: —
Dimensions: —
Floor Type: —
Full Bathrooms: 2
Bathroom Amenities: Separate Shower,Full Body Spray Shower,Soaking Tub
Bathroom in Basement: 0
Rooms: —
Basement Description: None
Other Specifics
| 1 | |
| — | |
| Concrete | |
| — | |
| — | |
| COMMON | |
| — | |
| — | |
| — | |
| — | |
| Not in DB | |
| — | |
| — | |
| — | |
| — |
Tax History
| Year | Property Taxes |
|---|---|
| 2021 | $5,669 |
| 2023 | $5,812 |
| 2025 | $7,216 |
Contact Agent
Nearby Similar Homes
Nearby Sold Comparables
Contact Agent
Listing Provided By
Keller Williams ONEChicago

