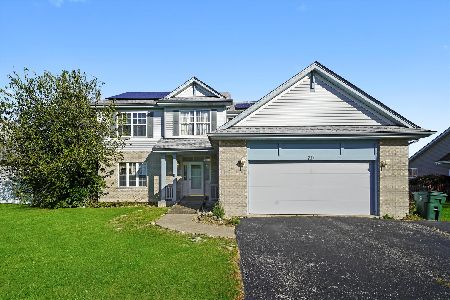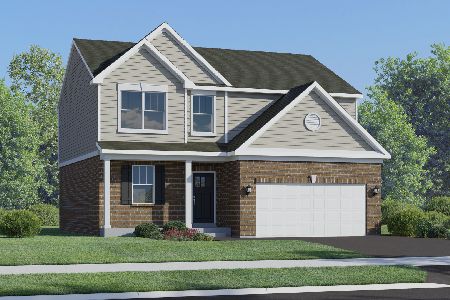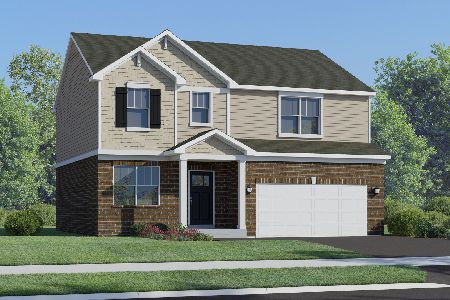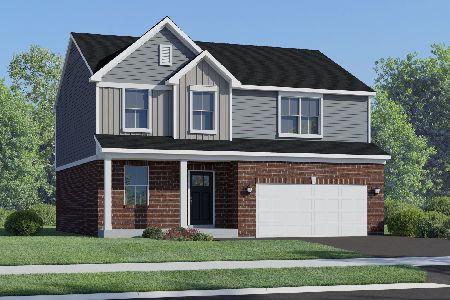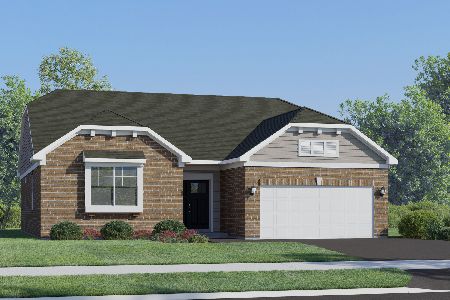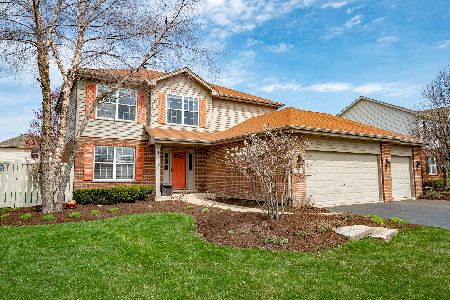680 Sandpiper Drive, New Lenox, Illinois 60451
$333,000
|
Sold
|
|
| Status: | Closed |
| Sqft: | 2,461 |
| Cost/Sqft: | $146 |
| Beds: | 4 |
| Baths: | 4 |
| Year Built: | 2004 |
| Property Taxes: | $8,480 |
| Days On Market: | 2480 |
| Lot Size: | 0,25 |
Description
Gorgeous Hilton Model 2 story hm in Laraway Ridge Sub. loads of extras from the extended drm room/kitchen & family room to the 2 story foyer with gorgeous oak rail staircase. This 4 bdrm 2.2 bath home is completely clean & ready to move into. The master bedroom ensuite has a soak tub, separate shower & double bowl vanity along with a WIC. There is also a full size bath, linen closet & 3 more bdrms on the 2nd floor along with a wall shelf below the beautiful 2nd story window. The main floor boast an open concept floor plan with an over sized family rm & kitchen a sliding glass door that leads to the awesome no maintenance vinyl fenced in back yard a 2 tier maintenance free decking, separate fenced in dog area & a Birch Tree. The finished basement includes a 1/2 bath, sep laundry rm with storage, the other side of the stairs could be an office/5th bdrm or a playroom. There is also another separate area with the furnace/H2O & cabinets that could be a workroom/craft rm.
Property Specifics
| Single Family | |
| — | |
| — | |
| 2004 | |
| Full | |
| HILTON | |
| No | |
| 0.25 |
| Will | |
| — | |
| 0 / Not Applicable | |
| None | |
| Lake Michigan | |
| Public Sewer | |
| 10352178 | |
| 1508331080120000 |
Property History
| DATE: | EVENT: | PRICE: | SOURCE: |
|---|---|---|---|
| 19 Jul, 2019 | Sold | $333,000 | MRED MLS |
| 24 May, 2019 | Under contract | $359,900 | MRED MLS |
| 22 Apr, 2019 | Listed for sale | $359,900 | MRED MLS |
Room Specifics
Total Bedrooms: 4
Bedrooms Above Ground: 4
Bedrooms Below Ground: 0
Dimensions: —
Floor Type: Carpet
Dimensions: —
Floor Type: Carpet
Dimensions: —
Floor Type: Carpet
Full Bathrooms: 4
Bathroom Amenities: Separate Shower,Double Sink,Soaking Tub
Bathroom in Basement: 1
Rooms: Workshop,Recreation Room,Foyer,Play Room
Basement Description: Finished,Egress Window
Other Specifics
| 3 | |
| Concrete Perimeter | |
| Concrete | |
| Deck, Dog Run, Storms/Screens | |
| Fenced Yard | |
| 68.49X134.76X66.96X133.91 | |
| — | |
| Full | |
| Vaulted/Cathedral Ceilings, Walk-In Closet(s) | |
| Range, Microwave, Dishwasher, Refrigerator, Freezer, Washer, Dryer, Range Hood | |
| Not in DB | |
| Sidewalks, Street Lights, Street Paved | |
| — | |
| — | |
| — |
Tax History
| Year | Property Taxes |
|---|---|
| 2019 | $8,480 |
Contact Agent
Nearby Similar Homes
Nearby Sold Comparables
Contact Agent
Listing Provided By
Coldwell Banker Residential

