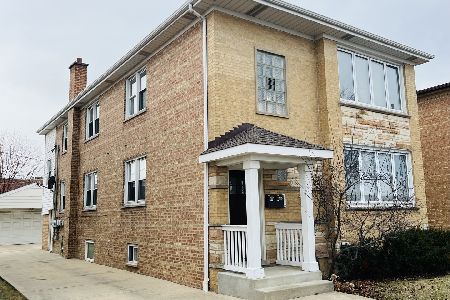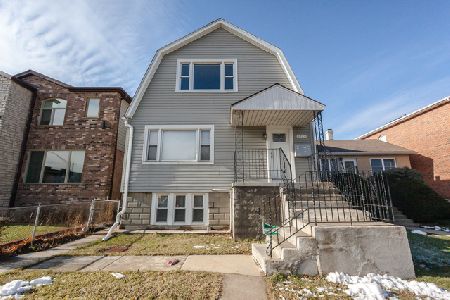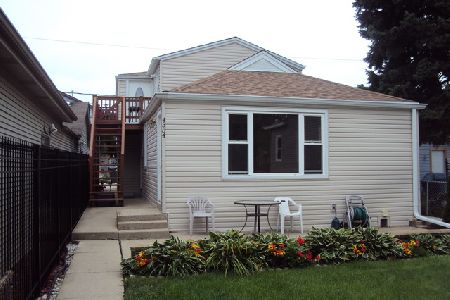6800 Forest Preserve Drive, Harwood Heights, Illinois 60706
$380,000
|
Sold
|
|
| Status: | Closed |
| Sqft: | 0 |
| Cost/Sqft: | — |
| Beds: | 8 |
| Baths: | 0 |
| Year Built: | 1974 |
| Property Taxes: | $8,976 |
| Days On Market: | 5030 |
| Lot Size: | 0,00 |
Description
Amazing corner red brick 2 flat with garden apartment in desirable Harwood Heights. 3bdrms, 2 full bathrooms including fabulous master. Spacious living room, dining rm with ample party space. Eat in kitchens with balconies. Garden appartment has living rm/dn room combo, 2 spacious bdrms with ample kitchen and full bathroom. 2 car detached garage and additional parking spot. Beautiful garden in front. A must see.
Property Specifics
| Multi-unit | |
| — | |
| — | |
| 1974 | |
| Full | |
| — | |
| No | |
| — |
| Cook | |
| — | |
| — / — | |
| — | |
| Lake Michigan | |
| Public Sewer | |
| 08043978 | |
| 13183070570000 |
Nearby Schools
| NAME: | DISTRICT: | DISTANCE: | |
|---|---|---|---|
|
Grade School
Union Ridge Elementary School |
86 | — | |
|
Middle School
Union Ridge Elementary School |
86 | Not in DB | |
|
High School
Ridgewood Comm High School |
234 | Not in DB | |
Property History
| DATE: | EVENT: | PRICE: | SOURCE: |
|---|---|---|---|
| 29 Jun, 2012 | Sold | $380,000 | MRED MLS |
| 19 Apr, 2012 | Under contract | $420,000 | MRED MLS |
| 16 Apr, 2012 | Listed for sale | $420,000 | MRED MLS |
Room Specifics
Total Bedrooms: 8
Bedrooms Above Ground: 8
Bedrooms Below Ground: 0
Dimensions: —
Floor Type: —
Dimensions: —
Floor Type: —
Dimensions: —
Floor Type: —
Dimensions: —
Floor Type: —
Dimensions: —
Floor Type: —
Dimensions: —
Floor Type: —
Dimensions: —
Floor Type: —
Full Bathrooms: 5
Bathroom Amenities: Separate Shower,Soaking Tub
Bathroom in Basement: —
Rooms: —
Basement Description: Finished
Other Specifics
| 2 | |
| — | |
| — | |
| — | |
| Corner Lot | |
| 45 X 125 | |
| — | |
| — | |
| — | |
| — | |
| Not in DB | |
| — | |
| — | |
| — | |
| — |
Tax History
| Year | Property Taxes |
|---|---|
| 2012 | $8,976 |
Contact Agent
Nearby Similar Homes
Nearby Sold Comparables
Contact Agent
Listing Provided By
Coldwell Banker Residential






