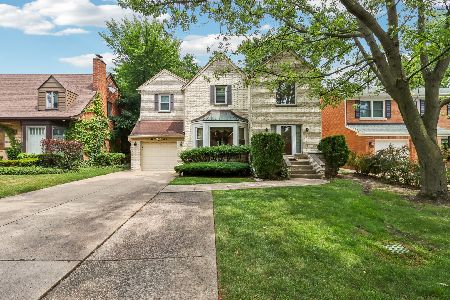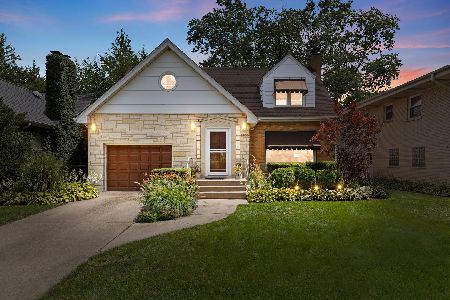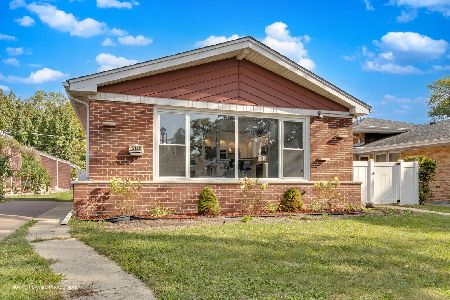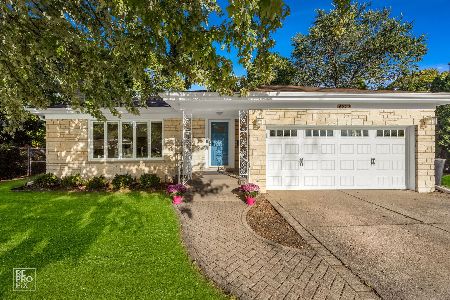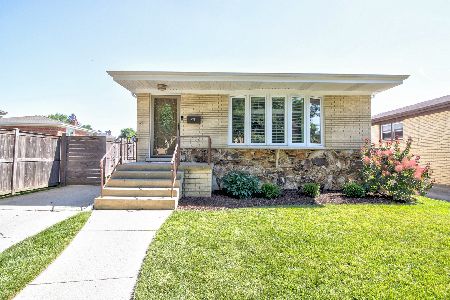6801 Algonquin Avenue, Forest Glen, Chicago, Illinois 60646
$435,000
|
Sold
|
|
| Status: | Closed |
| Sqft: | 0 |
| Cost/Sqft: | — |
| Beds: | 4 |
| Baths: | 2 |
| Year Built: | 1969 |
| Property Taxes: | $7,566 |
| Days On Market: | 2709 |
| Lot Size: | 0,12 |
Description
Fantastic deal in amazing neighborhood. Step into this quintessential split level brick home in desirable Edgebrook Towers. Beautifully maintained with lovely kitchen, new appliances (LG Refrigerator & Frigidaire Oven 2018, Miele Dishwasher 2012, LG Washer/Dryer 2017), granite countertops, adjacent eat in area that opens to the patio/yard. Addl features include new pella windows (with black out blinds) and patio door (2016), roof (2011), fence (2011), water tank (2011), both bathrooms remodeled, hardwood floors throughout main level and bedrooms, freshly painted walls, generous sized bedrooms, a spacious yard. Lower level/finished basement delivers that extra space you need with a remodeled large family room, bedroom, bathroom, office and mudroom. This home sits on a 5800 sqft corner lot. Ideal location with easy access to I-94, Metra station, highly rated Edgebrook Elementary School, minutes to Costco, Target, Village Crossing, Pointe Plaza, Golf Course. FHA, VA, Conv Loan.
Property Specifics
| Single Family | |
| — | |
| Tri-Level | |
| 1969 | |
| Walkout | |
| — | |
| No | |
| 0.12 |
| Cook | |
| — | |
| 0 / Not Applicable | |
| None | |
| Lake Michigan | |
| Public Sewer | |
| 10002318 | |
| 10331190450000 |
Nearby Schools
| NAME: | DISTRICT: | DISTANCE: | |
|---|---|---|---|
|
Grade School
Edgebrook Elementary School |
299 | — | |
|
High School
Taft High School |
299 | Not in DB | |
Property History
| DATE: | EVENT: | PRICE: | SOURCE: |
|---|---|---|---|
| 15 Jul, 2011 | Sold | $390,000 | MRED MLS |
| 8 May, 2011 | Under contract | $405,000 | MRED MLS |
| 28 Apr, 2011 | Listed for sale | $405,000 | MRED MLS |
| 19 Oct, 2018 | Sold | $435,000 | MRED MLS |
| 16 Sep, 2018 | Under contract | $455,000 | MRED MLS |
| 29 Jun, 2018 | Listed for sale | $455,000 | MRED MLS |
Room Specifics
Total Bedrooms: 4
Bedrooms Above Ground: 4
Bedrooms Below Ground: 0
Dimensions: —
Floor Type: Hardwood
Dimensions: —
Floor Type: Hardwood
Dimensions: —
Floor Type: —
Full Bathrooms: 2
Bathroom Amenities: —
Bathroom in Basement: 1
Rooms: Den,Storage
Basement Description: Finished
Other Specifics
| 2 | |
| — | |
| Concrete | |
| — | |
| Corner Lot | |
| 54X109 | |
| — | |
| None | |
| — | |
| Range, Dishwasher, Refrigerator, Washer, Dryer, Stainless Steel Appliance(s), Range Hood | |
| Not in DB | |
| — | |
| — | |
| — | |
| — |
Tax History
| Year | Property Taxes |
|---|---|
| 2011 | $2,076 |
| 2018 | $7,566 |
Contact Agent
Nearby Similar Homes
Nearby Sold Comparables
Contact Agent
Listing Provided By
Compass

